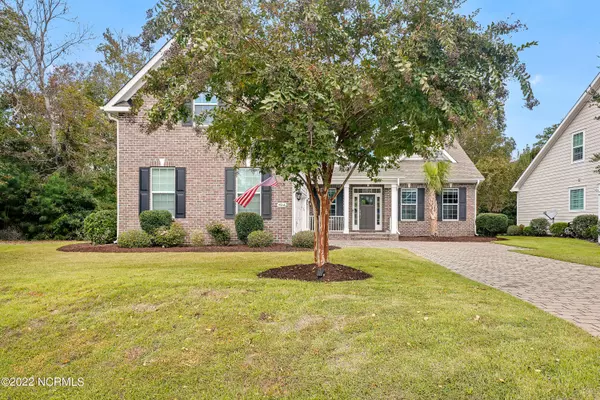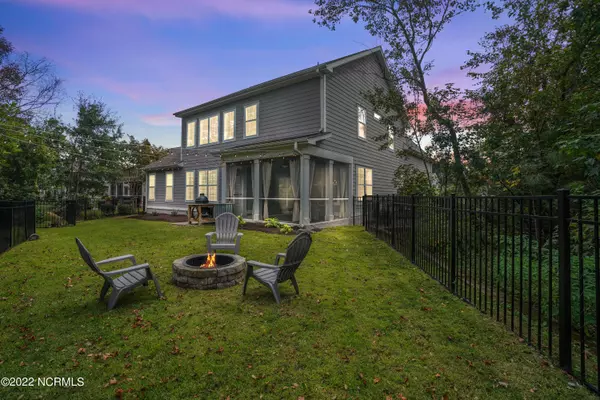$836,000
$864,900
3.3%For more information regarding the value of a property, please contact us for a free consultation.
5 Beds
4 Baths
3,234 SqFt
SOLD DATE : 06/08/2023
Key Details
Sold Price $836,000
Property Type Single Family Home
Sub Type Single Family Residence
Listing Status Sold
Purchase Type For Sale
Square Footage 3,234 sqft
Price per Sqft $258
Subdivision Tidalwalk
MLS Listing ID 100353636
Sold Date 06/08/23
Style Wood Frame
Bedrooms 5
Full Baths 3
Half Baths 1
HOA Fees $1,596
HOA Y/N Yes
Originating Board North Carolina Regional MLS
Year Built 2013
Lot Dimensions Unknown. Buyer to confirm with Buyer's Survey.
Property Description
As the crisp air falls upon the Private and Gated Waterfront Community of TidalWalk, the Coastal Retreat that awaits you at 7916 Bonfire Drive will warm your heart and soul. Your search is over! This is the ONE you have been waiting for in Wilmington!
This showstopper is tucked away in the Port City's most beautiful seaside community and is perfectly situated in one of the most desirable locations in TidalWalk. You are only steps to some of the neighborhood's premier amenities including the TidalWalk Clubhouse, fitness center, and beach-entry pool with private bathhouse. If you would prefer to put your toes in the sand, follow the winding and shell encrusted sidewalks to TidalWalk's very own private dock with gazebo, which is located along the neighborhood's private beach access.
Enjoy a day on your new neighborhood's beach or paddle over to Masonboro Island for a day of fun in the sun. You might even choose to build a fire and sleep under the stars as you listen to the crashing waves. Many residents of TidalWalk dock their boats at a nearby marina, so that they can enjoy cruising the Intracoastal Waterway and visit the areas wonderful waterfront restaurants by boat.
The exquisite Coastal Retreat at 7916 Bonfire Drive offers the cottage elegance that you have dreamed of and combines that perfectly with coastal relaxed living by offering a spacious front porch and fenced in backyard that is perfect for entertaining or enjoying a quiet moment at the end of the day. Your new home stands tall and proud and is anchored by lush and mature landscaping. The large Palm tree by your front porch will sway as you make your way inside to remind you that you are on the gorgeous East Coast of North Carolina.
Once inside, you will be welcomed by your large foyer that opens up to your expansive living area, breakfast nook and chef's kitchen with a natural gas stove/oven. The foyer also leads you into your formal dining room with upscale lighting. The primary level of this home makes living and entertaining a breeze! You will also find the generously sized primary suite, powder room with custom tiled wall, pantry, and the well designed laundry room on the primary level. As you marvel at the beautiful Mohawk Revwood + Laminate flooring that is gorgeous, durable, scratch and water resistant, you will also immediately notice the privacy afforded to you by this premier homesite that is partially surrounded by a protected conservation area.
The oversized patio will definitely call you outside to enjoy the cool breeze as you sit by your private bonfire. After roasting your marshmallows, make your way back inside, grab a cup of hot tea and a book from your custom built in shelves, and curl up by your gas fireplace. The upstairs of this home is just as remarkable. Get ready to have all the space that you could ever need!
Follow your grand stairwell that offers an open balcony to fully appreciate the state-of-the-art architecture and exquisite engineering and design that is found throughout your new home. Once you are upstairs, you will find 4 more large bedrooms, 2 full bathrooms with one of those leading to your massive bonus room. This large and inviting space can be used as a fitness room, media room, bedroom, office and so much more.
There has been no detail overlooked in your new home! The upgraded lighting throughout, custom paint, custom closets, built-in shelves, new kitchen sink, wainscoting, high ceilings, large windows, soaking tub, walk-in storage space, large 2-car garage, and the perfectly landscaped lawn are just a few of the highlights that are waiting for you to enjoy. This home and all that it offers will remind you that you have worked hard to earn every second of this coastal dream!
After a long day at work or on the golf course, you will truly appreciate the private wooded backyard from your screened-in porch or gathering with friends and neighbors on your front porch and lawn. If you decide to venture away from your private oasis, you may choose to spend your day swimming at the beach, boating on the ICW, kayaking over to Masonboro or participating in one of the many activities going on in this neighborhood that is like no other.
Grab your friends and neighbors and host a clambake on your TidalWalk beach, set up a screen and enjoy an outdoor movie in the large greenspace located near the clubhouse and pool, or join many of your neighbors and take advantage of this golf cart-friendly community and take an evening ride to cruise by your shell encrusted neighborhood entrance that features ponds and gas lanterns or drive down to watch the sun set over your unmatched waterfront community known as TidalWalk! We welcome you to TidalWalk where we promise everyday will feel like a vacation day! Hurry! This one will not last long!
Location
State NC
County New Hanover
Community Tidalwalk
Zoning R-15
Direction Hwy. 421 toward Carolina Beach. Take a left onto Myrtle Grove. Then right into TidalWalk. Turn Right at the Clubhouse which is on Cupola Drive. Turn left at stop sign and 7916 Bonfire Drive will be the first home on your Left. Welcome Home!
Rooms
Primary Bedroom Level Primary Living Area
Interior
Interior Features Foyer, Master Downstairs, 9Ft+ Ceilings, Tray Ceiling(s), Ceiling Fan(s), Pantry, Walk-In Closet(s)
Heating Electric, Heat Pump
Cooling Central Air
Flooring Carpet, Tile
Fireplaces Type Gas Log
Fireplace Yes
Window Features Blinds
Appliance Stove/Oven - Gas, Microwave - Built-In, Disposal, Dishwasher
Laundry Inside
Exterior
Exterior Feature None
Garage Paved
Garage Spaces 2.0
Waterfront No
Waterfront Description Water Access Comm
Roof Type Architectural Shingle
Porch Covered, Patio, Porch, Screened
Building
Story 2
Foundation Slab
Sewer Municipal Sewer
Water Municipal Water
Structure Type None
New Construction No
Schools
Elementary Schools Anderson
Middle Schools Murray
High Schools Ashley
Others
Tax ID R08200-005-124-000
Acceptable Financing Cash, Conventional
Listing Terms Cash, Conventional
Special Listing Condition Entered as Sale Only
Read Less Info
Want to know what your home might be worth? Contact us for a FREE valuation!

Our team is ready to help you sell your home for the highest possible price ASAP


"My job is to find and attract mastery-based agents to the office, protect the culture, and make sure everyone is happy! "
5960 Fairview Rd Ste. 400, Charlotte, NC, 28210, United States






