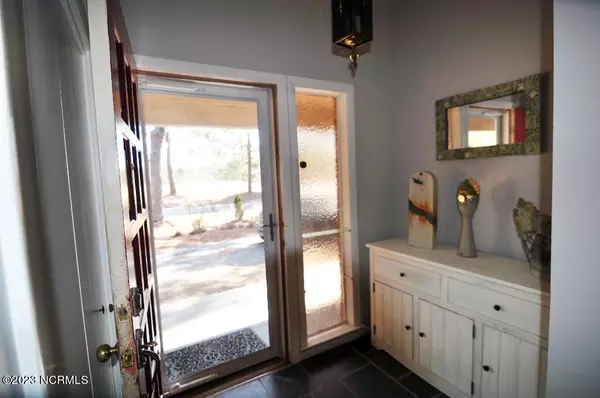$360,000
$349,000
3.2%For more information regarding the value of a property, please contact us for a free consultation.
3 Beds
3 Baths
2,093 SqFt
SOLD DATE : 06/07/2023
Key Details
Sold Price $360,000
Property Type Single Family Home
Sub Type Single Family Residence
Listing Status Sold
Purchase Type For Sale
Square Footage 2,093 sqft
Price per Sqft $172
Subdivision Not In Subdivision
MLS Listing ID 100374577
Sold Date 06/07/23
Bedrooms 3
Full Baths 3
HOA Y/N No
Originating Board North Carolina Regional MLS
Year Built 1970
Annual Tax Amount $1,642
Lot Size 0.760 Acres
Acres 0.76
Lot Dimensions 150x250x150x250
Property Description
Reduced price! Brand new roof, deck and garage door! The newly replaced roof includes architectural shingles, a chimney cricket, all new vinyl soffit and new metal fascia trim. Recently appraised for 386,000 before these three new additions. Many recent repairs have been made.
From the sunny Carolina room you will see a forest view of mature crepe myrtles, dogwood, pine, holly, camellias and more in a lovely, private back yard that adjoins park land. No HOA! Classic comfort, and the ease of single story living will greet you every day as the owner of this classic 3-bedroom, 3-bathroom rancher in desirable Foxfire Village.
This home is a short walk on a quiet street to the local park in Foxfire which has several trails and playground areas. Special features include an open floor plan with lots of natural light and a huge 1626 sq. ft. unfinished basement. Vaulted ceilings in the living and dining area add to the openness and space to enjoy. The kitchen charms with lots of windows and a nice view of the golf course across the street. The large bay window in the living room faces the golf course at the fourth hole and the fifth tee. A circular driveway (no backing out!) makes for easy entry and also has additional parking and a two car garage.
The full unfinished basement is a goldmine of conversion potential, whether you have in mind a workshop, rec room, studio, or a secluded home office. This property has many improvements including new LVP flooring in most of the house, one fully remodeled and one partially remodeled bathroom, new gutters with leaf guards, newer 2020 HVAC, new sump pump, new garage door and new deck out back.
There is a private irrigation well on the property but not currently hooked up. Sellers are retiring and moving closer to family and selling the property ''AS IS''. With the premium location, private back yard and full unfinished basement, this property is a rare find.
Location
State NC
County Moore
Community Not In Subdivision
Zoning RS-30
Direction From Hwy 211, Left on Hoffman rd., right on Richmond Rd., Turn left on S. Shamrock Dr. House on right side a few houses down.
Location Details Mainland
Rooms
Basement Other
Primary Bedroom Level Primary Living Area
Interior
Interior Features Pantry, Eat-in Kitchen
Heating Electric, Forced Air
Cooling Central Air
Flooring LVT/LVP, Tile, Vinyl
Appliance Refrigerator, Range, Dishwasher
Exterior
Parking Features Attached
Garage Spaces 2.0
Utilities Available Community Water
Roof Type Composition
Porch None
Building
Story 1
Entry Level One
Foundation Brick/Mortar
Sewer Septic On Site
New Construction No
Others
Tax ID 00052227
Acceptable Financing Cash, Conventional, FHA, VA Loan
Listing Terms Cash, Conventional, FHA, VA Loan
Special Listing Condition None
Read Less Info
Want to know what your home might be worth? Contact us for a FREE valuation!

Our team is ready to help you sell your home for the highest possible price ASAP

"My job is to find and attract mastery-based agents to the office, protect the culture, and make sure everyone is happy! "
5960 Fairview Rd Ste. 400, Charlotte, NC, 28210, United States






