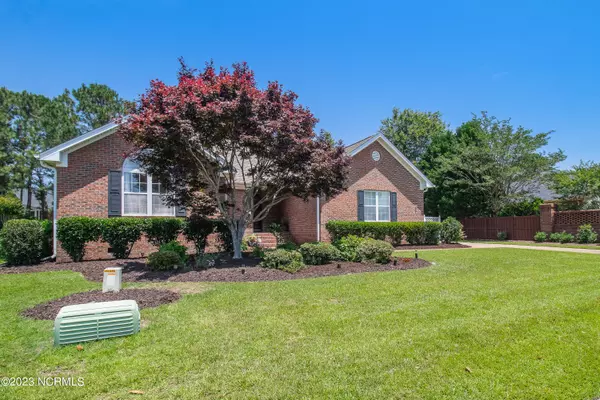$469,900
$469,900
For more information regarding the value of a property, please contact us for a free consultation.
3 Beds
3 Baths
1,860 SqFt
SOLD DATE : 06/09/2023
Key Details
Sold Price $469,900
Property Type Single Family Home
Sub Type Single Family Residence
Listing Status Sold
Purchase Type For Sale
Square Footage 1,860 sqft
Price per Sqft $252
Subdivision Georgetowne
MLS Listing ID 100385558
Sold Date 06/09/23
Style Wood Frame
Bedrooms 3
Full Baths 2
Half Baths 1
HOA Fees $2,240
HOA Y/N Yes
Originating Board North Carolina Regional MLS
Year Built 1999
Lot Size 0.300 Acres
Acres 0.3
Lot Dimensions 85 x 146 x 100 x 143
Property Description
This very well maintained 3Bdrm/2.5Bth-1860 sq ft brick home, in Ashley Park at Georgetowne, offers cozy & efficient living in the heart of Wilmington. Featuring an open living floorplan w/ vaulted ceilings, extensive kitchen upgrades, 2 full baths & a guest powder room, gorgeous hardwood floors, custom wood Plantation Shutters throughout the home & an enclosed tiled all season sunroom overlooking the backyard. A chef's dream kitchen boasts custom counters & tiled backsplash, Stainless Thermador appliances, top quality ezeGlide cabinets & drawers w/ a built-in refrigerator, stainless sink/faucet and quaint eat-in island bar. Hot water heater & Roof replaced in 2019. Spacious 2 car garage w/ a work bench & ample storage. Washer/Dryer hookup & laundry sink located in the garage. HOA amenities include: Pool & clubhouse, grounds maintenance, a quaint gazebo & a tennis court.
Location
State NC
County New Hanover
Community Georgetowne
Zoning R15
Direction Carolina Beach Rd/421 S towards downtown. Turn Right on St Andrews then Right onto Ashley Park Dr. Take Left on Brascote. 6th home on the Left.
Rooms
Basement Crawl Space, None
Primary Bedroom Level Primary Living Area
Interior
Interior Features Foyer, Solid Surface, Master Downstairs, Vaulted Ceiling(s), Ceiling Fan(s), Pantry, Walk-In Closet(s)
Heating Electric, Forced Air, Heat Pump
Cooling Central Air
Flooring Carpet, Tile, Wood
Window Features Blinds
Appliance Refrigerator, Disposal, Dishwasher
Laundry In Garage
Exterior
Garage Lighted, On Site, Paved
Garage Spaces 2.0
Waterfront No
Roof Type Architectural Shingle
Porch Covered, Patio, Porch
Building
Story 1
Foundation Brick/Mortar
Sewer Municipal Sewer
Water Municipal Water
Architectural Style Patio
New Construction No
Others
Tax ID R07105-006-026-000
Acceptable Financing Cash, Conventional
Listing Terms Cash, Conventional
Special Listing Condition None
Read Less Info
Want to know what your home might be worth? Contact us for a FREE valuation!

Our team is ready to help you sell your home for the highest possible price ASAP


"My job is to find and attract mastery-based agents to the office, protect the culture, and make sure everyone is happy! "
5960 Fairview Rd Ste. 400, Charlotte, NC, 28210, United States






