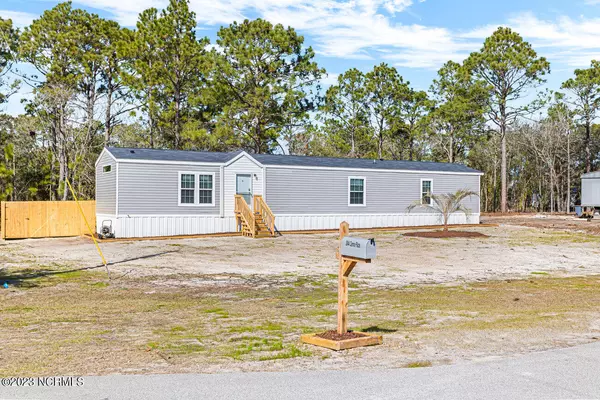$192,500
$199,900
3.7%For more information regarding the value of a property, please contact us for a free consultation.
3 Beds
2 Baths
1,178 SqFt
SOLD DATE : 06/13/2023
Key Details
Sold Price $192,500
Property Type Manufactured Home
Sub Type Manufactured Home
Listing Status Sold
Purchase Type For Sale
Square Footage 1,178 sqft
Price per Sqft $163
Subdivision Shell Point
MLS Listing ID 100368737
Sold Date 06/13/23
Style Steel Frame
Bedrooms 3
Full Baths 2
HOA Y/N No
Originating Board North Carolina Regional MLS
Year Built 2022
Annual Tax Amount $115
Lot Size 10,062 Sqft
Acres 0.23
Lot Dimensions 100x100x100x99
Property Description
Incredible opportunity to own a home at the beach! This NEW manufactured residence includes three bedrooms and two full baths. You will love the open floor plan featuring an upgraded black appliance package. STUNNING kitchen loaded with upgrades including an oversized island with bar seating. The Master bedroom features a custom sliding barn door leading to a beautiful master bath. DOUBLE vanity with custom storage and a walk in ceramic tiled shower.
Split floor plan offers privacy for the master bedroom apart from two additional bedrooms. IT'S all about location and this home has it all. Large homesite is 0.22 of an acre and back yard is fully fenced in with a 6ft privacy fence and or pets. Shallotte, NC is conveniently located minutes from the most beautiful beaches in North Carolina. Also located just outside of Myrtle Beach, SC and Wilmington, NC where you will find endless shopping and entertainment as well as a level one trauma center.
Location
State NC
County Brunswick
Community Shell Point
Zoning CO-R-6000
Direction Heading South on Hwy 17 to Shallotte take a Left onto Mount Pisgah (at the Heritage Fresh Market), go 1.4mi and take a Right onto Civietown Rd SW, in 2.3mi the road name changes to Shell Point Rd, go another 2mi and take a Right onto Quail Cove, then immediately turn Right onto Canna Pl and your destination will be on the Left in 302ft (if you reach Roadrunner Way you've gone too far).
Rooms
Basement Crawl Space, None
Primary Bedroom Level Primary Living Area
Interior
Interior Features Kitchen Island, Master Downstairs, 9Ft+ Ceilings, Ceiling Fan(s), Walk-in Shower
Heating Electric, Forced Air
Cooling Central Air
Flooring Laminate, Vinyl
Fireplaces Type None
Fireplace No
Appliance Vent Hood, Stove/Oven - Electric, Refrigerator, Range
Laundry Hookup - Dryer, Washer Hookup, Inside
Exterior
Parking Features Unpaved, Off Street
Roof Type Shake,Shingle
Porch Open, Porch
Building
Story 1
Sewer Septic On Site
Water Municipal Water
New Construction No
Others
Tax ID 214la021
Acceptable Financing Cash, Conventional, FHA, USDA Loan, VA Loan
Listing Terms Cash, Conventional, FHA, USDA Loan, VA Loan
Special Listing Condition None
Read Less Info
Want to know what your home might be worth? Contact us for a FREE valuation!

Our team is ready to help you sell your home for the highest possible price ASAP


"My job is to find and attract mastery-based agents to the office, protect the culture, and make sure everyone is happy! "
5960 Fairview Rd Ste. 400, Charlotte, NC, 28210, United States






