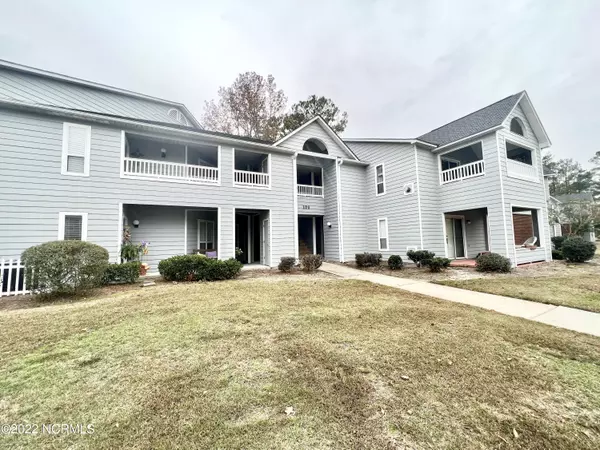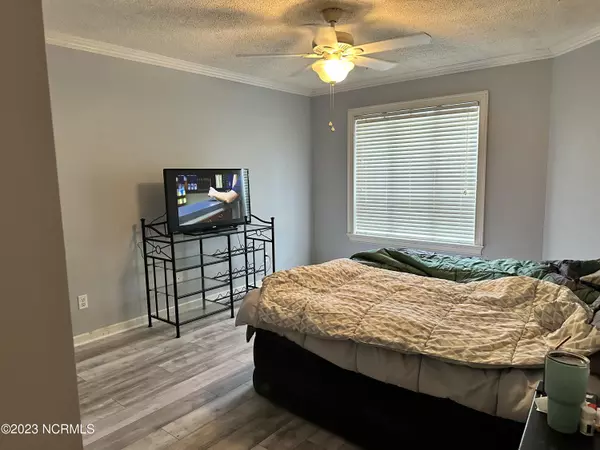$150,000
$160,000
6.3%For more information regarding the value of a property, please contact us for a free consultation.
2 Beds
2 Baths
1,400 SqFt
SOLD DATE : 06/12/2023
Key Details
Sold Price $150,000
Property Type Condo
Sub Type Condominium
Listing Status Sold
Purchase Type For Sale
Square Footage 1,400 sqft
Price per Sqft $107
Subdivision Breezewood
MLS Listing ID 100360924
Sold Date 06/12/23
Style Wood Frame
Bedrooms 2
Full Baths 2
HOA Fees $2,160
HOA Y/N Yes
Originating Board North Carolina Regional MLS
Year Built 1993
Lot Size 871 Sqft
Acres 0.02
Lot Dimensions condo
Property Description
Breezewood is centrally located in Greenville between Arlington & Charles Blvds, close to many banks, restaurants, and shopping, while allowing convenient access to Greenville Blvd & Fire Tower Rd. This first-level unit is tucked in the back of the building adding privacy and security. Upon entry you'll notice the granite top half wall that allows functional display space and added beauty—this is mimicked on the half wall between the living & dining areas. Wood floors adorn the common areas. The kitchen has been up-fitted with matching granite, tiled backsplash, & stainless steel appliances. Both bathrooms have been customized with tiled floors & walls. The main suite in the rear of the unit has a very spacious WIC, custom walk-in tiled shower, dual basin vanity & jetted tub. Breezewood is great for owner occupants and investors-check it out today! Fresh paint and Vinyl plank floors are being installed.
Location
State NC
County Pitt
Community Breezewood
Zoning R6
Direction From Charles Blvd turn right on Thackery Rd. Turn left onto Breezewood. From Arlington, turn onto Mulberry Ln into Breezewood. Turn left on Thackery Rd. Turn right onto Breezewood Dr. 106 on right.
Rooms
Other Rooms Storage
Primary Bedroom Level Primary Living Area
Interior
Interior Features Whirlpool, Master Downstairs, Ceiling Fan(s), Pantry, Walk-in Shower, Walk-In Closet(s)
Heating Other-See Remarks, Hot Water, Natural Gas
Cooling Central Air
Flooring Carpet, Tile, Wood
Fireplaces Type Gas Log
Fireplace Yes
Window Features Blinds
Appliance Microwave - Built-In
Laundry Inside
Exterior
Garage Parking Lot, On Site
Utilities Available Community Water, Natural Gas Available
Waterfront No
Roof Type Architectural Shingle
Porch Covered, Patio
Building
Lot Description See Remarks
Story 1
Foundation Slab
Sewer Community Sewer
New Construction No
Schools
Elementary Schools Elmhurst
Middle Schools E. B. Aycock
High Schools J. H. Rose
Others
HOA Fee Include Maint - Comm Areas, Maintenance Structure, Maintenance Grounds, Pest Control, Sewer
Tax ID 52953
Acceptable Financing Cash
Listing Terms Cash
Special Listing Condition None
Read Less Info
Want to know what your home might be worth? Contact us for a FREE valuation!

Our team is ready to help you sell your home for the highest possible price ASAP


"My job is to find and attract mastery-based agents to the office, protect the culture, and make sure everyone is happy! "
5960 Fairview Rd Ste. 400, Charlotte, NC, 28210, United States






