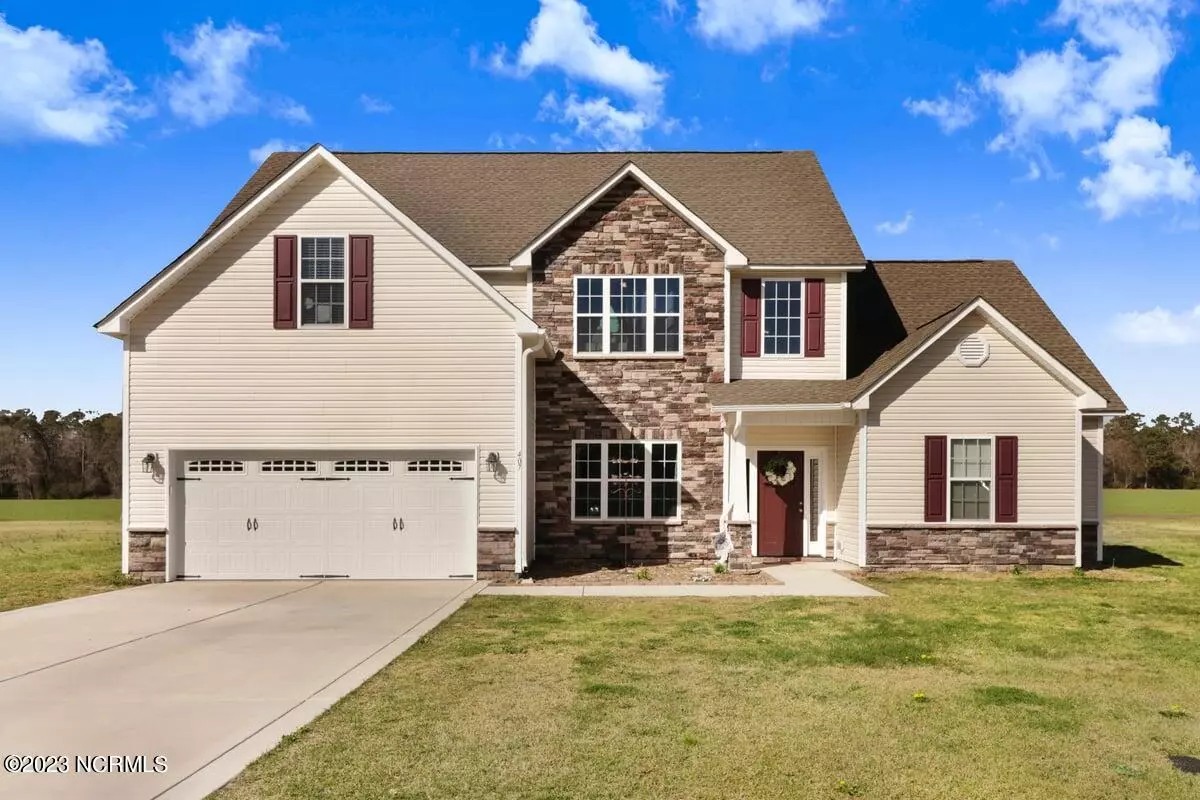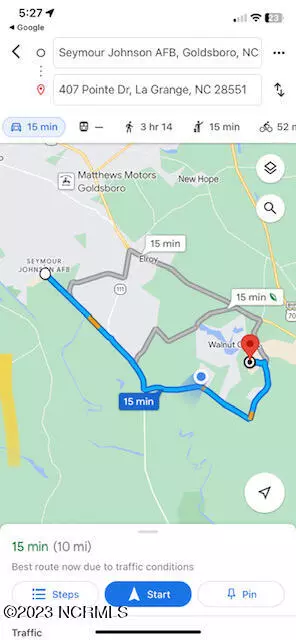$372,000
$375,000
0.8%For more information regarding the value of a property, please contact us for a free consultation.
4 Beds
4 Baths
2,979 SqFt
SOLD DATE : 06/14/2023
Key Details
Sold Price $372,000
Property Type Single Family Home
Sub Type Single Family Residence
Listing Status Sold
Purchase Type For Sale
Square Footage 2,979 sqft
Price per Sqft $124
Subdivision Walnut Pointe
MLS Listing ID 100373444
Sold Date 06/14/23
Style Wood Frame
Bedrooms 4
Full Baths 3
Half Baths 1
HOA Y/N No
Originating Board North Carolina Regional MLS
Year Built 2021
Lot Size 0.580 Acres
Acres 0.58
Lot Dimensions 156.84 x 191.47 x 100 x 218.12
Property Description
This well loved home is located In Wayne County in the Spring Creek School District, It is located less than 10 minutes from Walnut Creek Country Club 5 minutes from Lake Wakena and 15 minutes from Seymour Johnson Air Force Base. When you enter there are valuted ceilings and a formal dining room. The home features a first floor master suite, with a dual marble vanty, walk in shower and seperate Garden tub. The Kitchen boasts a Granite Island as well as Stainless Steele Appliances. Upstairs you will find 3 spacious bedrooms and a bonus room all with walk-in closets. as well as 2 full Bathrooms. It also includes a covered patio for entertaining friends and family, You wont be dissapointed.. No HOA!
Location
State NC
County Wayne
Community Walnut Pointe
Zoning R
Direction from hwy 70 east turn right on S beston road 1.4 miles turn right on Pointe drive 0.5 miles home is on your right.
Rooms
Basement None
Primary Bedroom Level Primary Living Area
Interior
Interior Features None, Master Downstairs, 9Ft+ Ceilings, Tray Ceiling(s), Vaulted Ceiling(s), Ceiling Fan(s), Pantry, Walk-in Shower, Walk-In Closet(s)
Heating Heat Pump, Electric
Cooling Central Air
Flooring Carpet, Laminate, Tile
Fireplaces Type Gas Log
Fireplace Yes
Window Features Blinds
Appliance Stove/Oven - Electric, Refrigerator
Laundry Inside
Exterior
Exterior Feature Gas Logs
Garage Concrete
Garage Spaces 2.0
Utilities Available Community Water Available
Waterfront No
Waterfront Description None
Roof Type Shingle
Accessibility None
Porch Patio
Building
Lot Description Level
Story 2
Foundation Slab
Sewer Septic On Site
Structure Type Gas Logs
New Construction No
Others
Tax ID 3546160138
Acceptable Financing Cash, Conventional, FHA, USDA Loan, VA Loan
Listing Terms Cash, Conventional, FHA, USDA Loan, VA Loan
Special Listing Condition None
Read Less Info
Want to know what your home might be worth? Contact us for a FREE valuation!

Our team is ready to help you sell your home for the highest possible price ASAP


"My job is to find and attract mastery-based agents to the office, protect the culture, and make sure everyone is happy! "
5960 Fairview Rd Ste. 400, Charlotte, NC, 28210, United States






