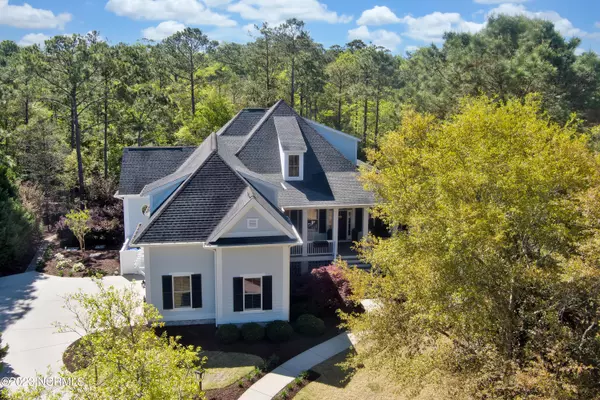$710,000
$697,000
1.9%For more information regarding the value of a property, please contact us for a free consultation.
3 Beds
4 Baths
2,748 SqFt
SOLD DATE : 06/15/2023
Key Details
Sold Price $710,000
Property Type Single Family Home
Sub Type Single Family Residence
Listing Status Sold
Purchase Type For Sale
Square Footage 2,748 sqft
Price per Sqft $258
Subdivision Seascape
MLS Listing ID 100379241
Sold Date 06/15/23
Style Wood Frame
Bedrooms 3
Full Baths 3
Half Baths 1
HOA Fees $2,025
HOA Y/N Yes
Originating Board North Carolina Regional MLS
Year Built 2010
Annual Tax Amount $2,259
Lot Size 0.567 Acres
Acres 0.57
Lot Dimensions 74x165x202x238
Property Description
This Immaculate Low Country Residence is the epitome of Southern Charm. Located in a beautiful, gated WATERFRONT COMMUNITY less than 5 miles from HOLDEN BEACH ISLAND, NC. You are instantly greeted with a large welcoming front porch & meticulous landscaping. Well-designed split floor plan for added privacy. Inviting living room with fireplace & custom built in cabinets. Well-appointed kitchen with gas range, countertop seating, & a lovely breakfast area surrounded by windows for an abundance of natural light. Open formal dining for entertaining family & friends. The primary suite has doors leading directly to a private deck perfect for enjoying your morning coffee or reading a good book. This ensuite has a deep walk-in closet, large shower, oversized tub & double vanities. The remaining 2 bedrooms are on the opposite side of the house with a full shared bath. Convenient powder room off main hallway. Centrally located laundry room with plenty of counter space. Everything is all on the first floor except for an incredibly spacious bonus room over the garage with a full bath & storage galore! This light & bright area can be used as a 4th bedroom, office space and/or hobby room. The expansive screened porch off the kitchen will likely be your favorite spot in the house! This outdoor living room leads to a wonderful back deck perfect for grilling, dining & entertainment. On occasion you can hear the waves of the Atlantic Ocean. The fenced in yard is beautifully landscaped with a firepit area for the ultimate backyard oasis. Plantation shutter throughout. Energy efficient tankless water heater. Fantastic garage with plenty of room for your golf cart. Too much to list! Schedule your private showing today. In addition to the home's incredible location, you will be blown away by all the amenities that Seascape at Holden Plantation has to offer. Private community beach house located on Holden Beach Island with exclusive resident parking. The Grand Manor Clubhouse boasts a banquet room with full kitchen, indoor & outdoor pools with 2 hot tubs, sauna, fitness center, & game room. 75 slip private marina with direct access to IntraCoastal Waterway. Marina dock house features an outdoor kitchen, fish cleaning station, picnic area, & a private harbormaster to assist you with all of your boating & fishing needs. The relaxing upper pond house is a charming screened in enclosure which is a great place to read a good book or socialize with neighbors. Golf Cart Community. Exclusive & Rare location! Less than 5 miles to the beautiful sands of Holden Beach Island, NC. The Gulf Stream is approximately 75 miles by boat for incredible fishing! Award winning golf all within short driving distance. Close to local restaurants, shopping, & fresh off the boat seafood. Spend a day beach hopping to neighboring beaches such as Oak Island, Ocean Isle Beach, & Sunset Beach. N Myrtle Beach, SC only 33 miles. Wilmington, NC airport is just 42 miles. Tour of the community TODAY!
Location
State NC
County Brunswick
Community Seascape
Zoning C-R-7500
Direction From Stone Chimney, right into construction entrance (first right before front gate), left Glenmora, first house on the left
Rooms
Basement Crawl Space
Primary Bedroom Level Primary Living Area
Interior
Interior Features Sauna, Solid Surface, Bookcases, Master Downstairs, 9Ft+ Ceilings, Tray Ceiling(s), Ceiling Fan(s), Pantry, Walk-in Shower, Eat-in Kitchen, Walk-In Closet(s)
Heating Electric, Heat Pump
Cooling Central Air
Flooring Carpet, Tile, Wood
Fireplaces Type Gas Log
Fireplace Yes
Window Features Thermal Windows, Blinds
Appliance Wall Oven, Microwave - Built-In
Laundry Inside
Exterior
Exterior Feature Irrigation System
Garage Concrete
Garage Spaces 2.0
Pool Indoor
Waterfront No
Waterfront Description Boat Dock, Water Access Comm
Roof Type Architectural Shingle, Composition
Porch Open, Covered, Enclosed, Patio, Porch, Screened
Building
Lot Description Corner Lot
Story 2
Foundation Permanent, Raised
Sewer Septic On Site
Water Municipal Water
Structure Type Irrigation System
New Construction No
Schools
Elementary Schools Virginia Williamson
Middle Schools Cedar Grove
High Schools West Brunswick
Others
HOA Fee Include Maint - Comm Areas
Tax ID 233aa013
Acceptable Financing Cash, Conventional
Listing Terms Cash, Conventional
Special Listing Condition None
Read Less Info
Want to know what your home might be worth? Contact us for a FREE valuation!

Our team is ready to help you sell your home for the highest possible price ASAP


"My job is to find and attract mastery-based agents to the office, protect the culture, and make sure everyone is happy! "
5960 Fairview Rd Ste. 400, Charlotte, NC, 28210, United States






