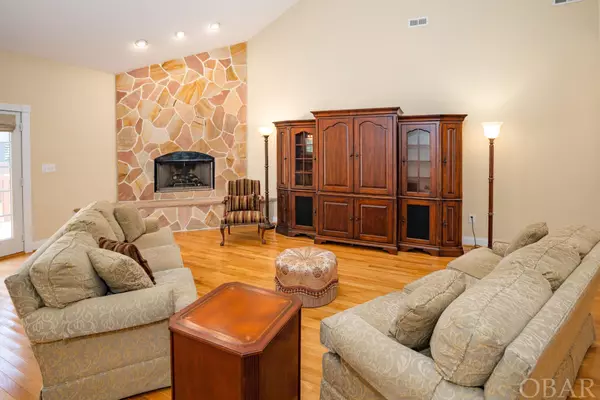$742,500
$749,000
0.9%For more information regarding the value of a property, please contact us for a free consultation.
4 Beds
2 Baths
3,061 SqFt
SOLD DATE : 06/16/2023
Key Details
Sold Price $742,500
Property Type Single Family Home
Sub Type Single Family - Detached
Listing Status Sold
Purchase Type For Sale
Square Footage 3,061 sqft
Price per Sqft $242
Subdivision Nags Head Acres
MLS Listing ID 121871
Sold Date 06/16/23
Style Traditional
Bedrooms 4
Full Baths 2
Year Built 2004
Annual Tax Amount $3,226
Tax Year 2022
Lot Size 0.320 Acres
Acres 0.32
Property Description
Located in the welcoming neighborhood of Nags Head Acres, this lovely family home, custom-designed for the ORIGINAL OWNER checks all the boxes. PERFECT FOR A FAMILY! A short walk or bike ride to the Admiral Street beach access to experience the joy of living so close to the oceanfront and one of our favorite ice cream haunts - BOOTY TREATS. Upon arrival, one immediately notices impeccable exterior stonework, installed with care and precision. High vaulted ceilings and warm gathering spaces welcome you as you pass through the foyer. The open floor plan is perfect for entertaining and family gatherings. Highlights include a stunning floor-to-ceiling, hand-crafted stone fireplace (gas), a custom-built wet bar, and direct access to the back deck. The adjacency of the warm GOURMET KITCHEN creates an inclusive experience for the chefs while they enjoy making preparations in a lovely and efficient setting of custom wood cabinetry, stunning PENTALQUARTZ countertops, LG appliances, a broom closet and a pantry. A large island with a built-in wine cooler enhances the space to accommodate additional dining and entertainment. For a more intimate and private culinary occasion, adjacent to the kitchen is a gracious dining room with enough space to seat 10 or more. Just off the kitchen, dining room and great room, a cheerful sunroom opens to a sundeck - a perfect spot urging one to curl up with a favorite book. THE FLOW OF THIS AREA OF THE HOME IS AMAZING! The grand en-suite is spacious with lofty ceilings, a fabulous custom walk-in closet, a linen closet, and a cozy double-sided gas fireplace connecting visually with a private spa-like bath featuring a large jacuzzi soaking-tub, a walk-in tile shower, and a private water closet. The home offers almost contiguous one-level living, with 2 more bedrooms, a full bath/powder room, and a laundry center replete with a built-in ironing board. There is an expansive finished bedroom over the garage, up one flight of stairs. With enormous storage closets, this room easily doubles as a game room or office. There is a beautifully finished, attached 2 car garage that includes a storage closet and exterior access. Once outside, you will find a large fenced-in yard. Finally, there is a well-maintained whole house GENERAC generator. With fastidious attention to maintenance, care, and an eye for details, the owner has presented an immaculate property. In the heart of Nags Head with far too many details to mention them all here, you do not want to miss a rare opportunity for ownership of this gracious home. Please copy the following URL into your browser for an aerial view video: https://www.youtube.com/watch?v=KLCWksT6R-A
Location
State NC
County Dare
Area Nags Head Westside
Zoning R2
Interior
Interior Features Cathedral Ceiling(s), Gas Fireplace, Ensuite, Pantry, Walk in Closet, 1st Flr Ensuite
Heating Heat Pump
Cooling Central, Heat Pump
Flooring Carpet, Tile, Hardwood
Appliance Dishwasher, Dryer, Microwave, Range/Oven, Refrigerator w/Ice Maker, Wall Oven, Washer, Wine Cooler, Generator
Exterior
Exterior Feature Ceiling Fan(s), Fenced Yard, Garage Door Opener, Dry Entry, Inside Laundry Room
Waterfront Description None
Roof Type Asphalt/Fiber Shingle
Building
Lot Description Level
Foundation Masonry
Sewer Private Septic
Water Municipal
Structure Type Stone,Vinyl
Others
Acceptable Financing Conventional
Listing Terms Conventional
Read Less Info
Want to know what your home might be worth? Contact us for a FREE valuation!

Our team is ready to help you sell your home for the highest possible price ASAP
Copyright © 2024 Outer Banks Association of Realtors. All rights reserved.
Bought with Mary Murphy • Outer Banks Realty Group

"My job is to find and attract mastery-based agents to the office, protect the culture, and make sure everyone is happy! "
5960 Fairview Rd Ste. 400, Charlotte, NC, 28210, United States






