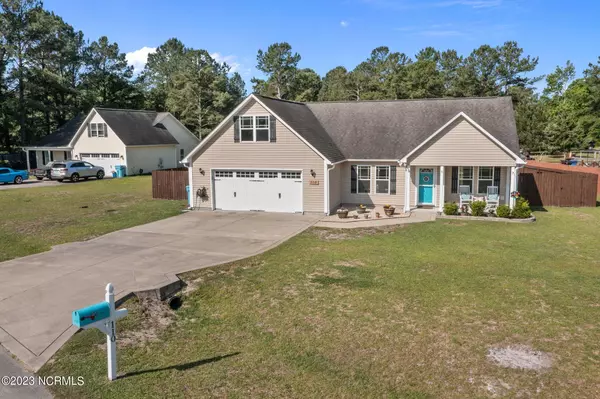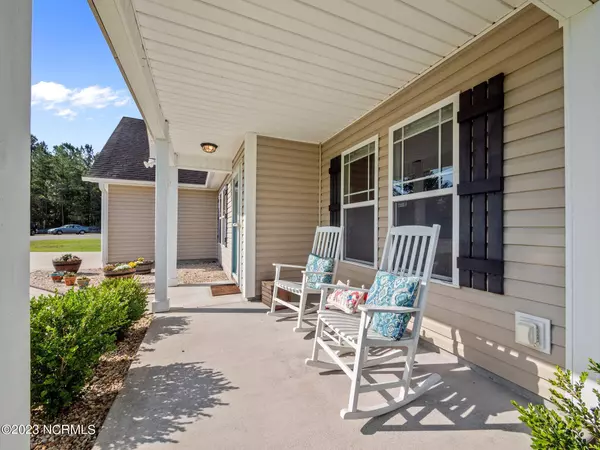$253,000
$249,900
1.2%For more information regarding the value of a property, please contact us for a free consultation.
3 Beds
2 Baths
1,601 SqFt
SOLD DATE : 06/20/2023
Key Details
Sold Price $253,000
Property Type Single Family Home
Sub Type Single Family Residence
Listing Status Sold
Purchase Type For Sale
Square Footage 1,601 sqft
Price per Sqft $158
Subdivision Chanda'S Ridge
MLS Listing ID 100384364
Sold Date 06/20/23
Style Wood Frame
Bedrooms 3
Full Baths 2
HOA Y/N No
Originating Board North Carolina Regional MLS
Year Built 2011
Annual Tax Amount $1,178
Lot Size 0.640 Acres
Acres 0.64
Lot Dimensions 124x289x80x80x77x105x13x314
Property Description
What a PERFECT HOME! This 3-bedroom, 2-bathroom, 2-car garage, with BONUS ROOM home is in the
quiet Chanda's Ridge subdivision off Hwy 53. The location is perfect for those wanting to be less than 30 minutes to Stone Bay or Camp Lejeune and the beach is only about 37 minutes away. Inside you will find an inviting living area that is open to the dining room and kitchen counter. The kitchen is appointed with stainless steel appliances, ample counter and cabinet space, and a breakfast bar. The door to the bonus room is adjacent to the dining area and kitchen. The two guest bedrooms are in the back hallway along with the guest bathroom. The primary owner's suite is at the end of the hall and includes a full en suite with dual vanity sink, separate tub and walk-in shower. There is NO CARPET downstairs!! Out back you will find a nice covered porch overlooking a large, fully fenced yard. As a bonus, the sellers will leave the playset if the buyers wish to keep it. The property also extends well past the fence line. Make your appointment today as this one will not disappoint.
Location
State NC
County Onslow
Community Chanda'S Ridge
Zoning R-20
Direction Take 17 South to 53/Burgaw highway drive to Chandas Ridge on the left, turn down Chandas Place home will be on the right.
Rooms
Basement None
Primary Bedroom Level Primary Living Area
Interior
Interior Features Master Downstairs, Vaulted Ceiling(s), Ceiling Fan(s), Walk-in Shower, Walk-In Closet(s)
Heating Heat Pump
Cooling Central Air
Flooring LVT/LVP, Carpet, Vinyl
Fireplaces Type None
Fireplace No
Window Features Blinds
Appliance Stove/Oven - Electric, Refrigerator, Microwave - Built-In, Dishwasher
Laundry Laundry Closet, In Kitchen
Exterior
Exterior Feature None
Garage Concrete, Garage Door Opener, On Site
Garage Spaces 2.0
Pool None
Utilities Available Community Water
Waterfront No
Roof Type Shingle
Porch Covered, Patio, Porch
Building
Story 1
Foundation Slab
Sewer Septic On Site
Structure Type None
New Construction No
Others
Tax ID 430400697626
Acceptable Financing Cash, Conventional, FHA, USDA Loan, VA Loan
Listing Terms Cash, Conventional, FHA, USDA Loan, VA Loan
Special Listing Condition None
Read Less Info
Want to know what your home might be worth? Contact us for a FREE valuation!

Our team is ready to help you sell your home for the highest possible price ASAP


"My job is to find and attract mastery-based agents to the office, protect the culture, and make sure everyone is happy! "
5960 Fairview Rd Ste. 400, Charlotte, NC, 28210, United States






