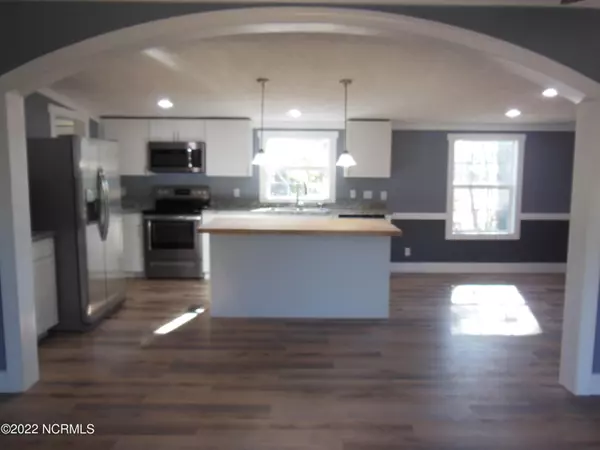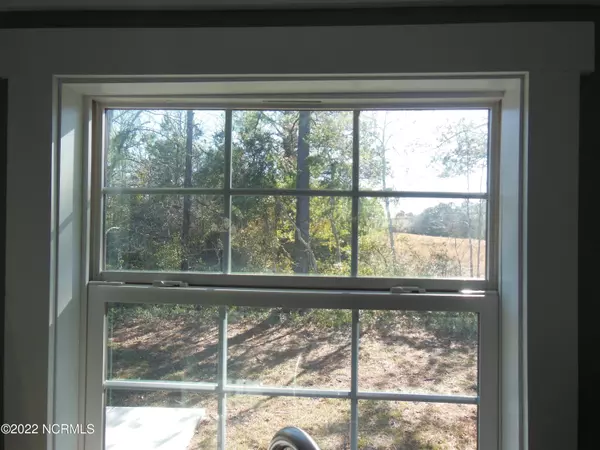$225,000
$229,900
2.1%For more information regarding the value of a property, please contact us for a free consultation.
3 Beds
2 Baths
1,456 SqFt
SOLD DATE : 06/26/2023
Key Details
Sold Price $225,000
Property Type Manufactured Home
Sub Type Manufactured Home
Listing Status Sold
Purchase Type For Sale
Square Footage 1,456 sqft
Price per Sqft $154
Subdivision Shell Point
MLS Listing ID 100362682
Sold Date 06/26/23
Style Wood Frame
Bedrooms 3
Full Baths 2
HOA Y/N No
Originating Board North Carolina Regional MLS
Year Built 2013
Annual Tax Amount $177
Lot Size 0.460 Acres
Acres 0.46
Lot Dimensions 175'X110'X175'X120'
Property Description
Welcome home to the Rockwell by Clayton Homes! Professionally remodeled and moved to this lot by Clayton Homes of Shallotte in 2022, this home is located on a secluded street in the Shellpoint area of Shallotte. Ready to move in with nearly a half-acre lot and no HOA! 3 Bed, 2 Bath split floor plan with an open concept kitchen, living and dining room, its perfect for entertaining! This home sports a fresh gravel driveway, concrete walkway and back patio with ample space for additions like garages, Pools, or outdoor kitchens for endless nights of blissful Carolina enjoyment! Only 12 minutes from the sands of Holden Beach, 8 minutes to shops and eateries in the town of Shallotte and 40 minutes from both North Myrtle Beach and Wilmington!
Location
State NC
County Brunswick
Community Shell Point
Zoning CO-R-6000
Direction Heading East on NC 130 from Shallotte, Turn Right onto Shellpoint RD SW, Turn Left onto Pelican PL SW, Turn Left onto Robin DR, Home is on the Right.
Location Details Mainland
Rooms
Basement Crawl Space, None
Primary Bedroom Level Primary Living Area
Interior
Interior Features Mud Room, Kitchen Island, Master Downstairs, Ceiling Fan(s), Walk-In Closet(s)
Heating Electric, Heat Pump
Cooling Central Air
Flooring LVT/LVP
Fireplaces Type None
Fireplace No
Appliance Freezer, Stove/Oven - Electric, Refrigerator, Microwave - Built-In, Ice Maker, Dishwasher
Laundry Hookup - Dryer, Washer Hookup, Inside
Exterior
Exterior Feature None
Parking Features Gravel
Waterfront Description None
Roof Type Shingle
Porch Patio
Building
Story 1
Entry Level One
Foundation Brick/Mortar, Block, Permanent
Sewer Septic On Site
Water Well
Structure Type None
New Construction No
Others
Tax ID 214lg089
Acceptable Financing Cash, Conventional, FHA, USDA Loan, VA Loan
Listing Terms Cash, Conventional, FHA, USDA Loan, VA Loan
Special Listing Condition None
Read Less Info
Want to know what your home might be worth? Contact us for a FREE valuation!

Our team is ready to help you sell your home for the highest possible price ASAP


"My job is to find and attract mastery-based agents to the office, protect the culture, and make sure everyone is happy! "
5960 Fairview Rd Ste. 400, Charlotte, NC, 28210, United States






