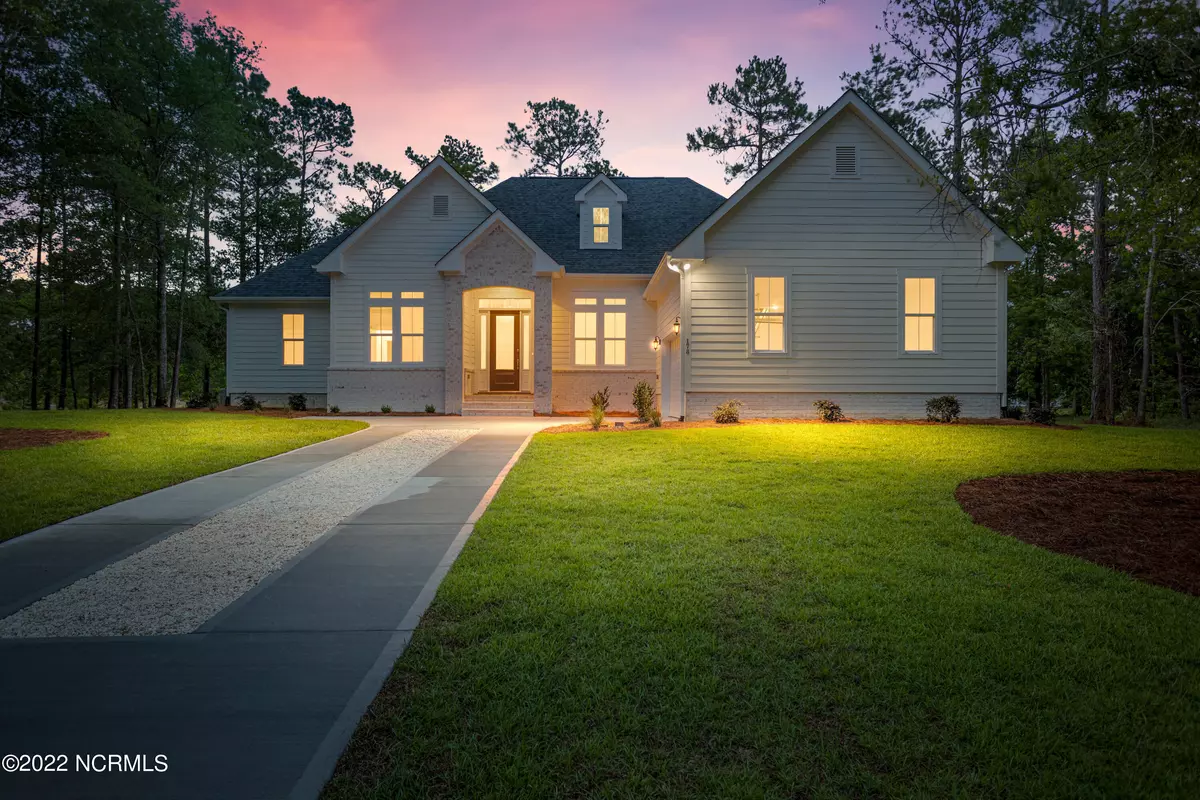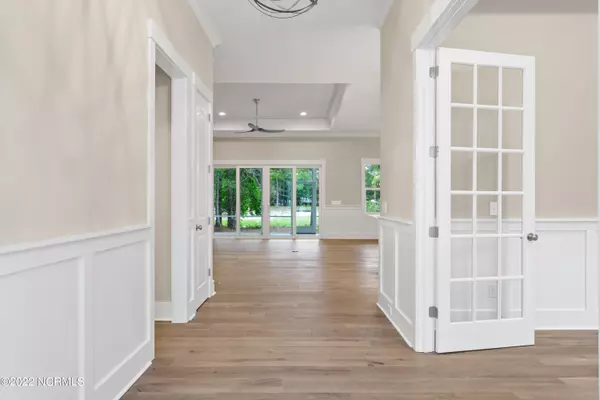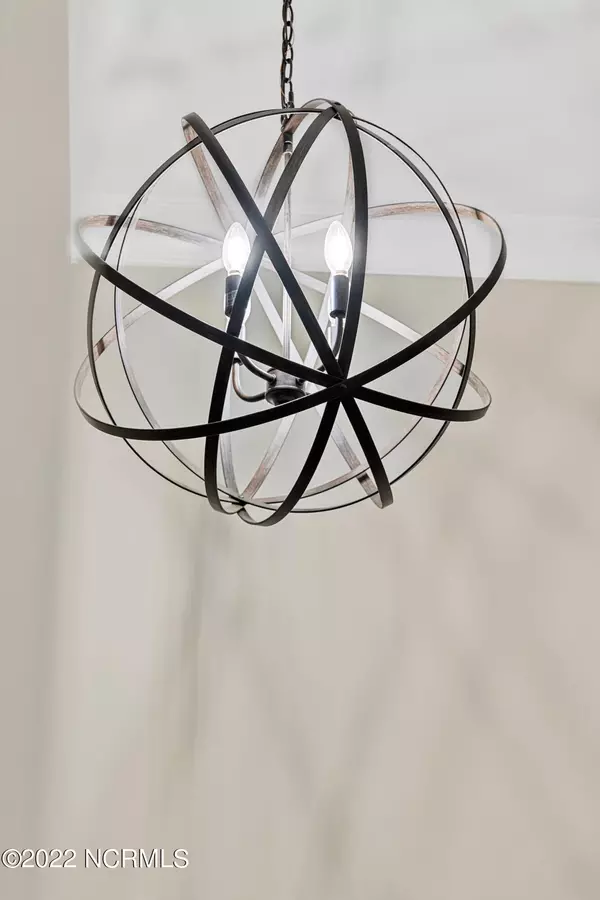$645,000
$634,999
1.6%For more information regarding the value of a property, please contact us for a free consultation.
4 Beds
3 Baths
2,418 SqFt
SOLD DATE : 06/29/2023
Key Details
Sold Price $645,000
Property Type Single Family Home
Sub Type Single Family Residence
Listing Status Sold
Purchase Type For Sale
Square Footage 2,418 sqft
Price per Sqft $266
Subdivision Oyster Harbour
MLS Listing ID 100361195
Sold Date 06/29/23
Style Wood Frame
Bedrooms 4
Full Baths 2
Half Baths 1
HOA Fees $1,287
HOA Y/N Yes
Originating Board North Carolina Regional MLS
Year Built 2022
Annual Tax Amount $101
Lot Size 0.440 Acres
Acres 0.44
Lot Dimensions 22' x 244' x 135' x 252'
Property Description
NEW CONSTRUCTION HOME IN PROGRESS: The perfect plan all on one floor can be your new coastal home. All bedrooms, including office / study are on the ground level. A large owner suite includes a divided walk-in closet, full tiled walkin frameless glass shower, private water closet, double vanity sink, with make-up counter. An e-room / nook with a built-in desk, conveniently located between the Owner's suite and the Breakfast nook. All three guest bedrooms are on the first floor. A jack-n-jill style bathroom for Guest room 2 & 3 as well as a powder room for visitors. The kitchen is bright, efficient and elegant. A large island with quartz countertops divides the kitchen from the spacious (22x18) living room. The island has extra cabinet storage on the backside of the island and room for 4 large bar stools. The gas cooktop is vented with a beautiful chef's style hood. The wall mounted oven and microwave are located next to the refrigerator space and 1 step from extra counter space. The tall double stacked 9' cabinets are the best quality with soft close and dovetail construction. The great room has a 12ft tray ceiling and matching built-in cabinets surrounding the 6'ft fireplace. Just off the great room is a massive covered & screened lanai with ceiling fans and stamped concrete flooring. The property overlooks a large pond with a tranquil fountain in the center. This is a wonderful nature property with mix of hardwoods and pine. There are two kayak docks on the Shallotte River, just an easy stroll from the property. The sunsets from the docks are breathtaking. Oyster Harbor amenities include tennis and Pickleball courts, outdoor pool, large clubhouse with kitchen and grilling areas. The community boasts one of the few direct access boat launches on the Intracoastal waterway. There are day docks at the boat launch for convenience and boarding passengers. This is a gated community less than 10 minutes to Holden Beach.
Location
State NC
County Brunswick
Community Oyster Harbour
Zoning R75
Direction On HWY 1137 Boones Neck. Turn onto Oyster Harbour PKWY. Then tur left to Eagle Crest SW. Continue along this road. The property is on your left.
Rooms
Basement None
Primary Bedroom Level Primary Living Area
Interior
Interior Features Mud Room, Master Downstairs, Tray Ceiling(s), Vaulted Ceiling(s), Furnished, Pantry, Walk-In Closet(s)
Heating Heat Pump, Electric
Cooling Central Air
Flooring LVT/LVP, Tile
Fireplaces Type Gas Log
Fireplace Yes
Appliance Microwave - Built-In
Exterior
Exterior Feature Irrigation System
Garage Attached, Covered, Concrete, Lighted, Paved
Garage Spaces 2.0
Utilities Available Municipal Water Available
Waterfront No
Waterfront Description Pond on Lot, Boat Dock, Waterfront Comm
View Water
Roof Type Architectural Shingle
Porch Porch, Screened
Building
Story 1
Foundation Slab
Sewer Septic On Site
Structure Type Irrigation System
New Construction Yes
Schools
Elementary Schools Supply
Middle Schools Cedar Grove
High Schools West Brunswick
Others
HOA Fee Include Maint - Comm Areas
Tax ID 230ka050
Acceptable Financing Cash, Conventional, VA Loan
Listing Terms Cash, Conventional, VA Loan
Special Listing Condition None
Read Less Info
Want to know what your home might be worth? Contact us for a FREE valuation!

Our team is ready to help you sell your home for the highest possible price ASAP


"My job is to find and attract mastery-based agents to the office, protect the culture, and make sure everyone is happy! "
5960 Fairview Rd Ste. 400, Charlotte, NC, 28210, United States






