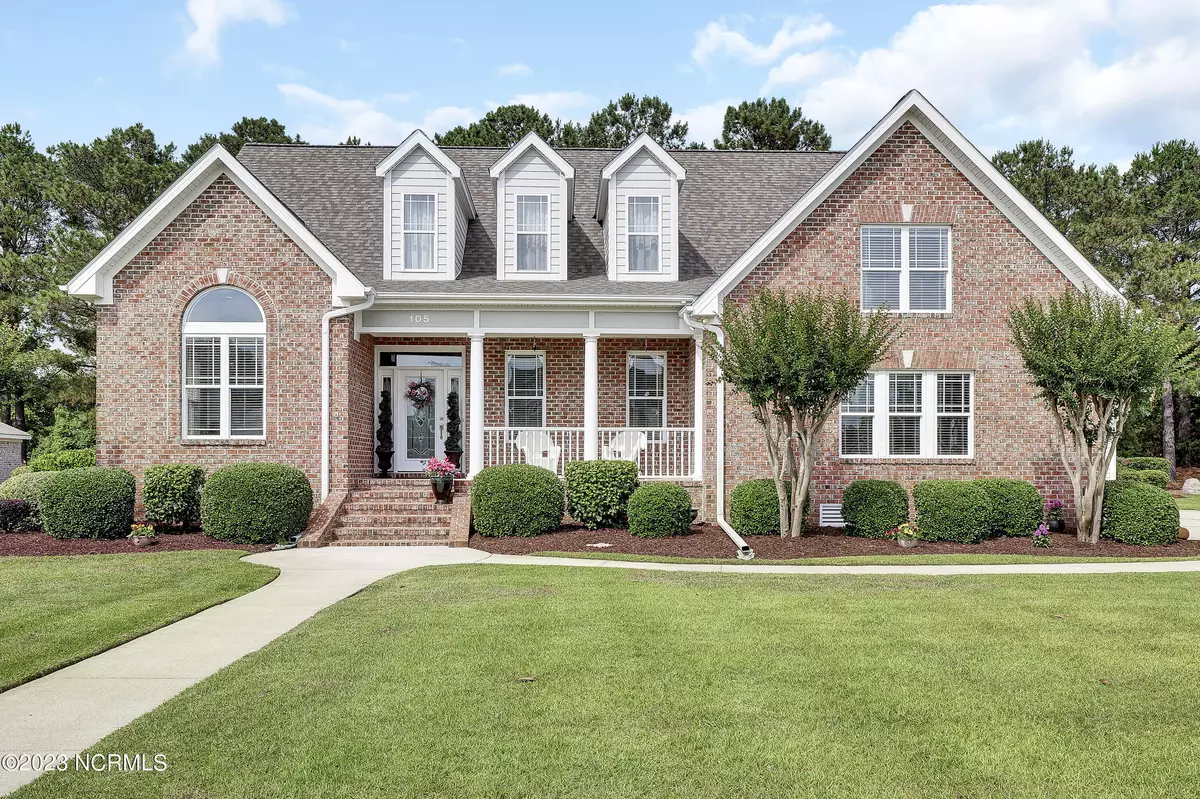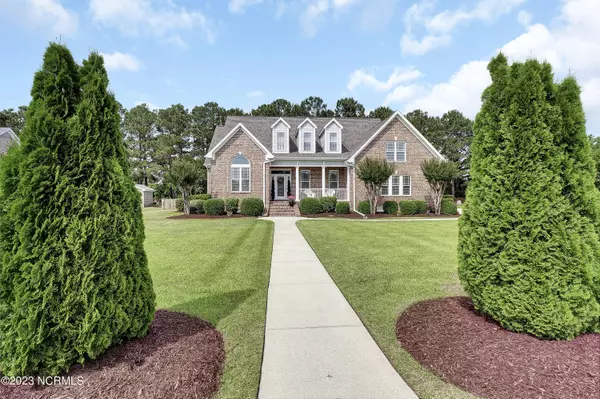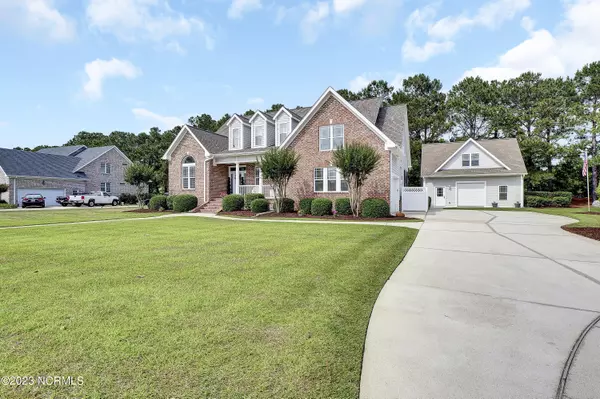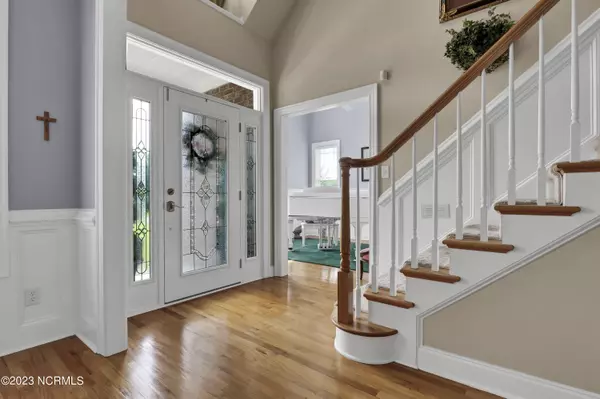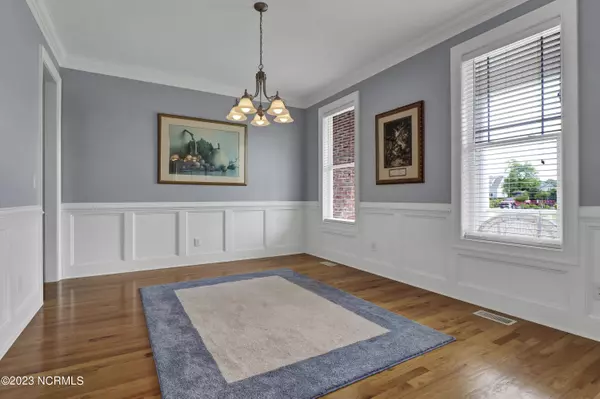$800,000
$800,000
For more information regarding the value of a property, please contact us for a free consultation.
4 Beds
4 Baths
3,167 SqFt
SOLD DATE : 07/10/2023
Key Details
Sold Price $800,000
Property Type Single Family Home
Sub Type Single Family Residence
Listing Status Sold
Purchase Type For Sale
Square Footage 3,167 sqft
Price per Sqft $252
Subdivision Pecan Grove Plantation
MLS Listing ID 100387002
Sold Date 07/10/23
Style Wood Frame
Bedrooms 4
Full Baths 3
Half Baths 1
HOA Fees $1,900
HOA Y/N Yes
Originating Board North Carolina Regional MLS
Year Built 2004
Annual Tax Amount $3,677
Lot Size 0.590 Acres
Acres 0.59
Lot Dimensions irregular
Property Description
This stunning piece of real estate embodies southern charm and coastal living at its finest. Nestled in the prestigious Pecan Grove Plantation, this unique property offers a two-story detached specialized studio/shop, with 1191 sqft of heated and cooled space as well as the convenience of an on-site RV dump station clean out.
As you step through the front door, you're immediately greeted by an inviting foyer that sets the tone for the rest of the home. The interior boasts an open and spacious floor plan, accentuated by high ceilings and an abundance of natural light streaming through large windows. The architectural design seamlessly blends traditional elements with southern charm, creating a timeless aesthetic that is both sophisticated and relaxed.
The heart of the home lies in the expansive living area, where the gourmet kitchen seamlessly transitions into the stylish dining space and comfortable family room. This chef's dream kitchen is equipped with stainless steel appliances, custom cabinetry, a generously sized island as well as a butler's pantry. It is the perfect setting for culinary enthusiasts and a gathering place for loved ones.
With four bedrooms, a bonus room and four bathrooms, including a luxurious master suite, this property provides ample space for both privacy and togetherness. The primary suite is a true retreat, complete with a spa-like bathroom featuring a jetted tub, a walk-in shower, and dual vanities. Additionally, it offers a spacious walk-in closet and private access to the back deck, where you can enjoy your morning coffee while soaking in the panoramic views of the surrounding landscape.
Step outside onto the expansive patio and discover a private oasis that beckons you to relax and unwind. The meticulously landscaped backyard is also ideal for hosting gatherings.
The workshop was thoughtfully designed and is currently laid out as a wood shop, but the possibilities are endless in this space. The combination of ample square footage, exceptional electrical provisions, and the convenience of high-speed internet wiring make this studio a true asset and haven for craftsmen, artists, hobbyists, professionals or anyone in need of a dedicated workspace. Machines and fixtures will be removed beginning the third week of June and the studio will revert to its original state with only bare walls and white cabinets remaining. Workshop could stay intact if a buyer would like to negotiate separately. The possibilities for this space are endless. Details available upon request.
Pecan Grove's impressive amenities include a private boat ramp on the ICW, kayak launch, two gazebos and docks, Olympic-size pool, tennis courts, clubhouse, fitness room and more. This property is also located just moments away from pristine beaches, shopping destinations, and renowned dining establishments, this property offers the ultimate coastal lifestyle. Immerse yourself in the beauty of the surrounding area, indulge in outdoor activities, or simply enjoy the vibrant local culture that this sought-after community has to offer.
Location
State NC
County Pender
Community Pecan Grove Plantation
Zoning R20C
Direction Take NC-140 and Hwy 17 N to Sloop Point Loop Turn RIGHT onto Sloop Point Loop Rd 2.5 mi turn RIGTH onto Colonnade Drive .1 mi turn LEFT onto E Promenade Lane Turn RIGHT onto S Sea Lily Ct House in on the left.
Rooms
Other Rooms See Remarks, Workshop
Basement Crawl Space
Primary Bedroom Level Primary Living Area
Interior
Interior Features Foyer, Solid Surface, Whirlpool, Bookcases, Kitchen Island, Master Downstairs, 9Ft+ Ceilings, Tray Ceiling(s), Vaulted Ceiling(s), Ceiling Fan(s), Pantry, Walk-in Shower, Walk-In Closet(s)
Heating Other-See Remarks, Electric, Heat Pump
Cooling Central Air
Flooring Carpet, Tile, Wood
Window Features Thermal Windows, Blinds
Appliance Microwave - Built-In
Laundry Hookup - Dryer, Washer Hookup, Inside
Exterior
Exterior Feature Irrigation System
Garage Attached, Garage Door Opener, Detached Garage Spaces
Garage Spaces 3.0
Waterfront No
Waterfront Description Deeded Water Rights, Water Access Comm, Waterfront Comm
Roof Type Architectural Shingle
Porch Covered, Deck, Porch, Screened
Building
Lot Description Cul-de-Sac Lot
Story 2
Sewer Septic On Site
Water Well
Structure Type Irrigation System
New Construction No
Schools
Elementary Schools Topsail
Middle Schools Topsail
High Schools Topsail
Others
HOA Fee Include Maint - Comm Areas
Tax ID 4214-71-8877-0000
Acceptable Financing Cash, Conventional
Listing Terms Cash, Conventional
Special Listing Condition None
Read Less Info
Want to know what your home might be worth? Contact us for a FREE valuation!

Our team is ready to help you sell your home for the highest possible price ASAP


"My job is to find and attract mastery-based agents to the office, protect the culture, and make sure everyone is happy! "
5960 Fairview Rd Ste. 400, Charlotte, NC, 28210, United States

