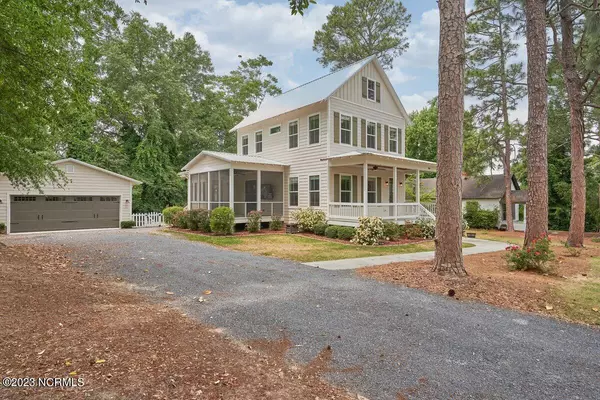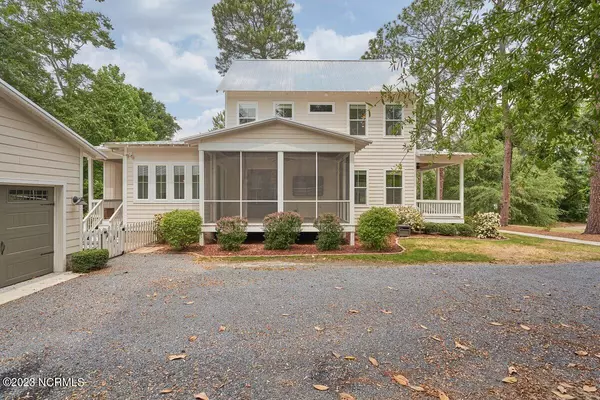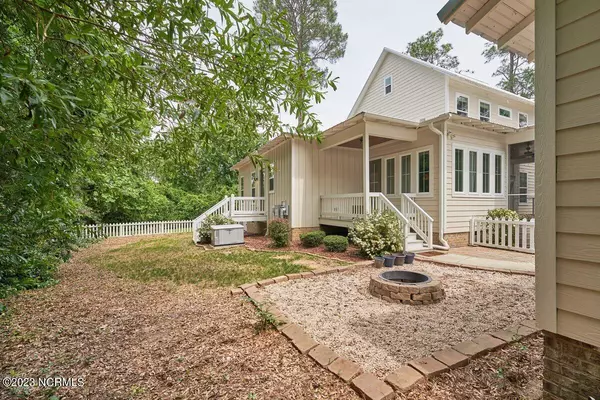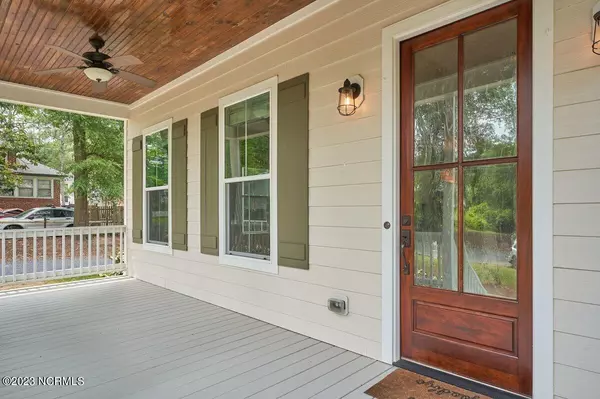$699,000
$699,000
For more information regarding the value of a property, please contact us for a free consultation.
4 Beds
4 Baths
2,548 SqFt
SOLD DATE : 07/13/2023
Key Details
Sold Price $699,000
Property Type Single Family Home
Sub Type Single Family Residence
Listing Status Sold
Purchase Type For Sale
Square Footage 2,548 sqft
Price per Sqft $274
Subdivision Not In Subdivision
MLS Listing ID 100385243
Sold Date 07/13/23
Style Wood Frame
Bedrooms 4
Full Baths 4
HOA Y/N No
Originating Board North Carolina Regional MLS
Year Built 2016
Lot Size 0.270 Acres
Acres 0.27
Lot Dimensions 104x100x86.8x14.x19.x150.4
Property Description
Stunning 2500+ SF home in a suburb Downtown Southern Pines location! This 4 bedroom, 4 bath home features a lovely lot, detached 2 car garage, fenced in back yard, fire pit, whole-house generator, huge screened in porch and SO much more! Built by Pineland Homes in 2016, this home features all the character and features you could want! The front porch features plenty of space for rocking chairs and taking in the downtown lifestyle. Inside, you'll find 10 ft ceilings on the main floor, an open concept & spacious living/dining room separated by a double sided fireplace. Kitchen with shaker cabinetry, quartz countertops, spacious island & window-filled breakfast nook. The main floor master suite will definitely impress with the spacious layout, his & hers closets, master bathroom featuring walk-in tile shower, soaking tub, double vanity and separate water closet. Upstairs, 2 large bedrooms each have their own bath and plenty of closet space! This is one home you definitely do not want to miss!
Location
State NC
County Moore
Community Not In Subdivision
Zoning RM-2
Direction From N Bennett St turn left on W Connecticut Avenue. Cross N Page St. House is on the left.
Rooms
Basement Crawl Space
Primary Bedroom Level Primary Living Area
Interior
Interior Features Kitchen Island, 9Ft+ Ceilings, Walk-In Closet(s)
Heating Fireplace(s), Electric, Heat Pump, Natural Gas
Cooling Central Air
Fireplaces Type Gas Log
Fireplace Yes
Exterior
Garage Gravel, Detached Garage Spaces, Off Street
Garage Spaces 2.0
Waterfront No
Roof Type Composition
Porch Patio, Porch
Building
Story 2
Sewer Municipal Sewer
Water Municipal Water
New Construction No
Schools
Elementary Schools Southern Pines
Middle Schools Crain'S Creek
High Schools Pinecrest
Others
Tax ID 20150293
Acceptable Financing Cash, Conventional, FHA, VA Loan
Listing Terms Cash, Conventional, FHA, VA Loan
Special Listing Condition None
Read Less Info
Want to know what your home might be worth? Contact us for a FREE valuation!

Our team is ready to help you sell your home for the highest possible price ASAP


"My job is to find and attract mastery-based agents to the office, protect the culture, and make sure everyone is happy! "
5960 Fairview Rd Ste. 400, Charlotte, NC, 28210, United States






