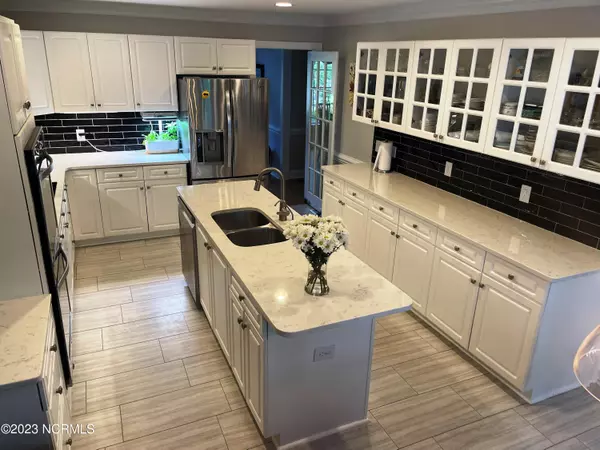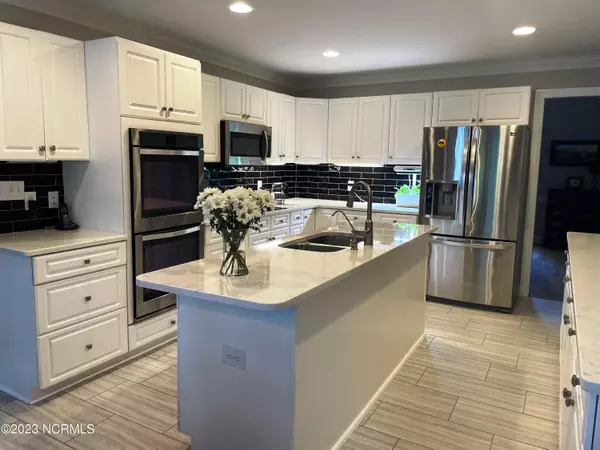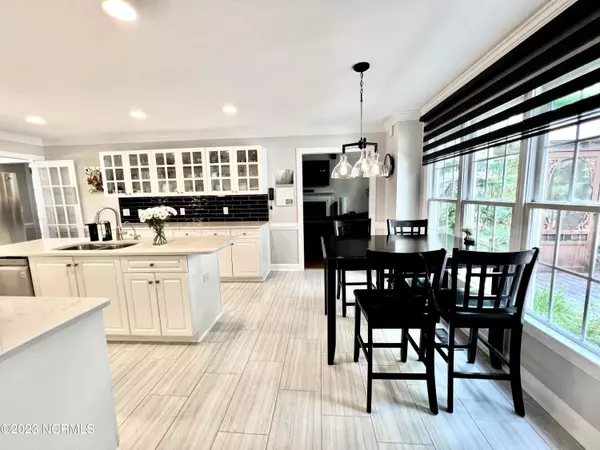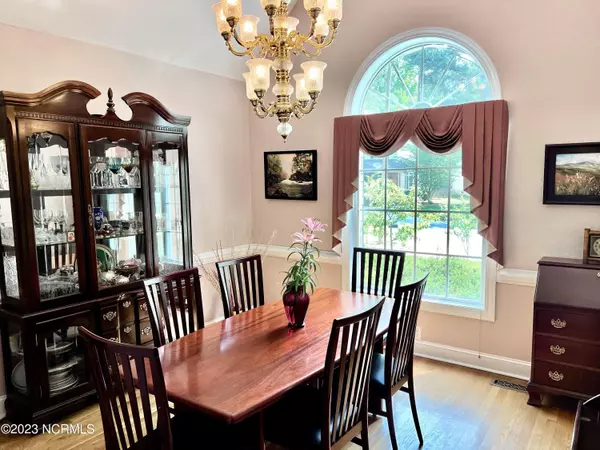$450,000
$444,000
1.4%For more information regarding the value of a property, please contact us for a free consultation.
4 Beds
4 Baths
3,177 SqFt
SOLD DATE : 07/14/2023
Key Details
Sold Price $450,000
Property Type Single Family Home
Sub Type Single Family Residence
Listing Status Sold
Purchase Type For Sale
Square Footage 3,177 sqft
Price per Sqft $141
Subdivision Planters Trail
MLS Listing ID 100382667
Sold Date 07/14/23
Style Wood Frame
Bedrooms 4
Full Baths 3
Half Baths 1
HOA Y/N No
Originating Board North Carolina Regional MLS
Year Built 1998
Annual Tax Amount $3,586
Lot Size 0.450 Acres
Acres 0.45
Lot Dimensions Irregular shaped
Property Description
Fantastic Space for Everyone, wonderful 4 Bedroom 3.5 Bath home centrally located in a family friendly neighborhood. This home is situated in a quiet cul-de-sac, giving it a feeling of privacy. There is an open floor plan with cathedral and vaulted ceilings, new hardwood floors and carpets, and upgraded light fixtures throughout. An updated kitchen with a subway tile backsplash, a double oven, quartz countertops, and an induction cooktop that heats quickly and efficiently. There are dual vanities, a jetted tub, a separate shower, and a walk-in closet in the master bath. Additional features include a sitting room, a playroom and bonus room with a closet, two-car garage with a storage room, a laundry room with sink and built-in ironing board, screened in porch w/deck and wooded lot for extra privacy. The home would work well for multi- generational living with a private suite upstairs.
Location
State NC
County Pitt
Community Planters Trail
Zoning R9S
Direction Head toward S Evans St on Regency Blvd. Go for 466 ft. Turn right onto S Evans St. Go for 0.6 mi. Turn left onto E Fire Tower Rd. Go for 2.9 mi. Turn left onto E 14th St. Go for 0.3 mi. Turn right onto Planter's Walk. Go for 0.2 mi. Turn left onto Crooked Creek Rd. Go for 0.3 mi. Turn right onto Grey Fox Trl. Go for 0.3 mi. Turn left onto Saddle Ridge Pl. Go for 289 ft.
Rooms
Basement None
Primary Bedroom Level Primary Living Area
Interior
Interior Features Kitchen Island, Master Downstairs, Ceiling Fan(s), Walk-in Shower
Heating Electric, Heat Pump
Cooling Central Air
Flooring Carpet, Tile, Wood
Appliance Microwave - Built-In
Laundry Hookup - Dryer, Washer Hookup
Exterior
Garage Concrete
Garage Spaces 2.0
Pool None
Utilities Available Natural Gas Available
Waterfront No
Waterfront Description None
Roof Type Architectural Shingle
Accessibility None
Porch Covered, Deck, Porch, Screened
Building
Lot Description Cul-de-Sac Lot
Story 2
Foundation Block
Sewer Municipal Sewer
Water Municipal Water
New Construction No
Schools
Elementary Schools Eastern
Middle Schools E. B. Aycock
High Schools J. H. Rose
Others
Tax ID 054346
Acceptable Financing Cash, Conventional, FHA, VA Loan
Listing Terms Cash, Conventional, FHA, VA Loan
Special Listing Condition None
Read Less Info
Want to know what your home might be worth? Contact us for a FREE valuation!

Our team is ready to help you sell your home for the highest possible price ASAP


"My job is to find and attract mastery-based agents to the office, protect the culture, and make sure everyone is happy! "
5960 Fairview Rd Ste. 400, Charlotte, NC, 28210, United States






