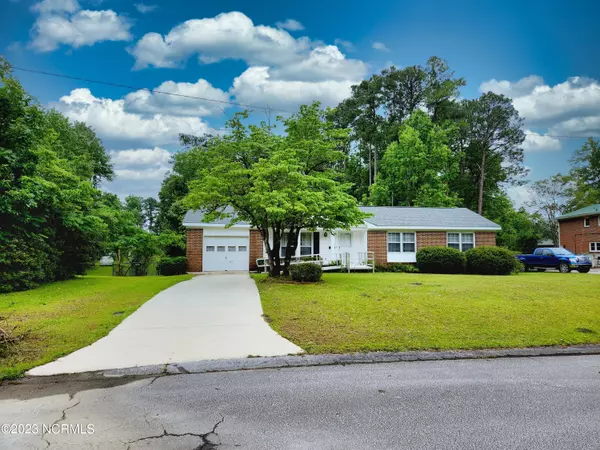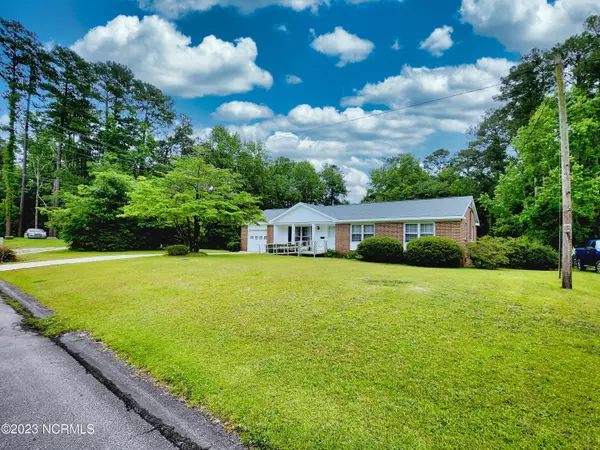$215,000
$210,000
2.4%For more information regarding the value of a property, please contact us for a free consultation.
3 Beds
1 Bath
1,100 SqFt
SOLD DATE : 07/18/2023
Key Details
Sold Price $215,000
Property Type Single Family Home
Sub Type Single Family Residence
Listing Status Sold
Purchase Type For Sale
Square Footage 1,100 sqft
Price per Sqft $195
Subdivision Westbrooke
MLS Listing ID 100387563
Sold Date 07/18/23
Style Wood Frame
Bedrooms 3
Full Baths 1
HOA Y/N No
Originating Board North Carolina Regional MLS
Year Built 1969
Annual Tax Amount $1,337
Lot Size 0.480 Acres
Acres 0.48
Lot Dimensions IRR
Property Description
Step inside your dream home nestled within the tranquil Westbrooke subdivision. This charming 3-bedroom, 1-bath residence sits on a large lot, offering a serene living experience on a peaceful cul-de-sac and a perfect retreat for you and your loved ones.
Each room boasts generous closet space and large windows that allow for plenty of natural light. The large shared bathroom features an ADA accessible shower but plumbing was left in place to be converted back to a tub or two bathrooms if desired.
Outside, the property truly shines. Situated on a quiet cul-de-sac, you'll enjoy a peaceful setting that ensures privacy and tranquility. The new driveway offers ample parking space for multiple vehicles. The backyard presents a blank canvas for your landscaping ideas or a wonderful area for outdoor activities and gatherings with loved ones. The crawlspace is encapsulated by Terminix. Furniture is negotiable for purchase as well.
Centrally located in Havelock with close proximity to the beautiful Crystal Coast, New Bern, and the Marine Corps Air Station Cherry Point, this home offers a wealth of recreational opportunities, dining, shopping, and entertainment.
Location
State NC
County Craven
Community Westbrooke
Zoning RES
Direction From US-70 E/U.S. Hwy 70 W Turn left onto service road (state road 1765) and make a right on State Road 1765. Make a left on Stratford. Turn right onto Nottingham Dr., home is on the right.
Location Details Mainland
Rooms
Basement Crawl Space
Primary Bedroom Level Primary Living Area
Interior
Interior Features Master Downstairs, Walk-in Shower
Heating Heat Pump, Electric
Flooring Tile, Vinyl
Fireplaces Type None
Fireplace No
Window Features Blinds
Appliance Washer, Stove/Oven - Electric, Refrigerator, Dryer
Exterior
Garage Paved
Garage Spaces 1.0
Waterfront No
Roof Type Shingle
Accessibility Accessible Approach with Ramp, Accessible Full Bath
Porch Open, Covered, Porch
Building
Lot Description Cul-de-Sac Lot
Story 1
Entry Level One
Sewer Municipal Sewer
Water Municipal Water
New Construction No
Others
Tax ID 6-216-1 -030
Acceptable Financing Cash, Conventional, FHA, VA Loan
Listing Terms Cash, Conventional, FHA, VA Loan
Special Listing Condition None
Read Less Info
Want to know what your home might be worth? Contact us for a FREE valuation!

Our team is ready to help you sell your home for the highest possible price ASAP


"My job is to find and attract mastery-based agents to the office, protect the culture, and make sure everyone is happy! "
5960 Fairview Rd Ste. 400, Charlotte, NC, 28210, United States






