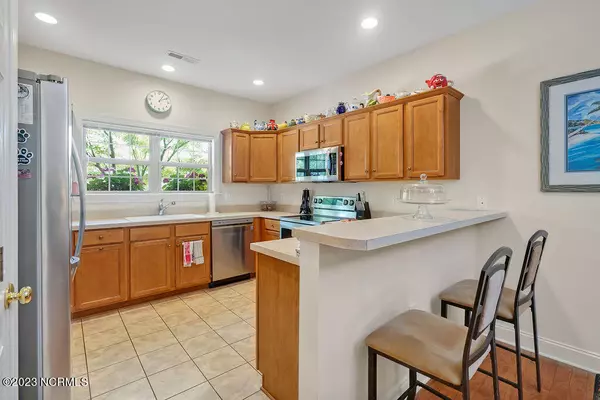$322,500
$320,000
0.8%For more information regarding the value of a property, please contact us for a free consultation.
3 Beds
2 Baths
1,606 SqFt
SOLD DATE : 07/20/2023
Key Details
Sold Price $322,500
Property Type Townhouse
Sub Type Townhouse
Listing Status Sold
Purchase Type For Sale
Square Footage 1,606 sqft
Price per Sqft $200
Subdivision Westport
MLS Listing ID 100388926
Sold Date 07/20/23
Style Wood Frame
Bedrooms 3
Full Baths 2
HOA Fees $2,760
HOA Y/N Yes
Originating Board North Carolina Regional MLS
Year Built 2005
Lot Size 3,920 Sqft
Acres 0.09
Lot Dimensions Irregular
Property Description
Come and live in the beautiful, well-maintained, garden community of Westport with easy access to Wilmington and Southport. This end unit townhome is located on a corner lot, a short distance to two swimming pools, a clubhouse, and a great park area with many ponds. The home features a large open plan living room, a fully equipped kitchen with newer appliances and a pantry, three spacious bedrooms, two full bathrooms and a laundry closet. There is also a three-season screened sunroom. Other features include two walk-in closets in the master suite, a large two car garage with access to floored attic space, gas fireplace, LED canned lighting and a fenced yard. This property requires low maintenance with lawn care, irrigation and termite bond covered by HOA fees.
Location
State NC
County Brunswick
Community Westport
Zoning PUD
Direction West on highway 74, exit onto River Road SE. Turn right onto Westport Drive, continue to Beachwalk drive, home is on left.
Rooms
Basement None
Primary Bedroom Level Primary Living Area
Interior
Interior Features Master Downstairs, Ceiling Fan(s), Walk-in Shower, Walk-In Closet(s)
Heating Electric, Forced Air, Heat Pump
Cooling Central Air
Flooring Tile, Wood
Fireplaces Type Gas Log
Fireplace Yes
Window Features Blinds
Appliance Microwave - Built-In
Laundry In Hall
Exterior
Exterior Feature None
Garage Aggregate
Garage Spaces 2.0
Waterfront No
Roof Type Shingle
Porch Porch, Screened
Building
Lot Description Corner Lot
Story 1
Foundation Slab
Sewer Municipal Sewer
Water Municipal Water
Structure Type None
New Construction No
Schools
Elementary Schools Belville
Middle Schools Leland
High Schools North Brunswick
Others
HOA Fee Include Maint - Comm Areas, Maintenance Grounds
Tax ID 059bb062
Acceptable Financing Cash, FHA, USDA Loan, VA Loan
Listing Terms Cash, FHA, USDA Loan, VA Loan
Special Listing Condition None
Read Less Info
Want to know what your home might be worth? Contact us for a FREE valuation!

Our team is ready to help you sell your home for the highest possible price ASAP


"My job is to find and attract mastery-based agents to the office, protect the culture, and make sure everyone is happy! "
5960 Fairview Rd Ste. 400, Charlotte, NC, 28210, United States






