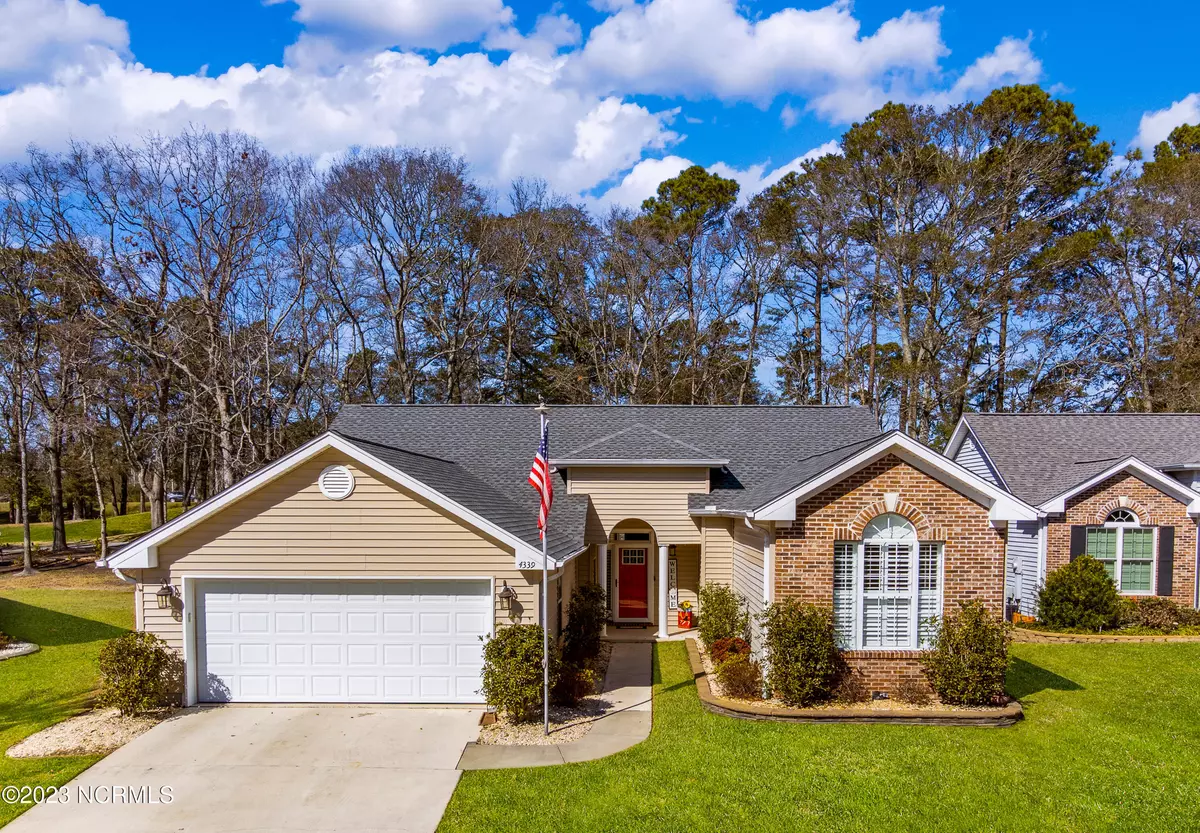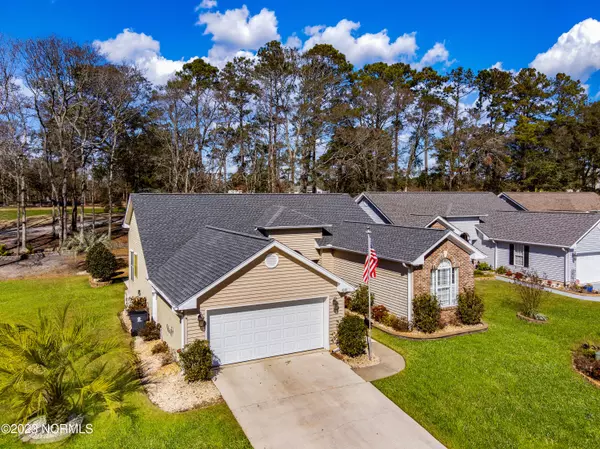$380,000
$388,000
2.1%For more information regarding the value of a property, please contact us for a free consultation.
3 Beds
3 Baths
1,929 SqFt
SOLD DATE : 07/27/2023
Key Details
Sold Price $380,000
Property Type Single Family Home
Sub Type Single Family Residence
Listing Status Sold
Purchase Type For Sale
Square Footage 1,929 sqft
Price per Sqft $196
Subdivision Eastport
MLS Listing ID 100355568
Sold Date 07/27/23
Style Wood Frame
Bedrooms 3
Full Baths 3
HOA Fees $1,408
HOA Y/N Yes
Originating Board North Carolina Regional MLS
Year Built 1998
Lot Size 8,276 Sqft
Acres 0.19
Lot Dimensions 61x134x63x142
Property Description
Immaculate home on the 11th fairway at the Valley at Eastport Golf Course sits in a cul-de-sac in this quaint community. It has a brand new roof and HVAC system, two master suites each with their own custom tile shower and large closets. The kitchen features all LG appliances, granite countertops with glass backsplash, porcelain tile floor, and sliding drawers in soft close cabinets. High ceilings and shiplap in the living room with fireplace, a bright and cozy Carolina room, and a pretty dining room with a tray ceiling. Plantation shutters on all windows for a beautiful look and privacy. The 3rd bedroom displays a wall of shelves and a custom built-in Murphy bed. Large sliding doors lead out to the patio with a remote controlled, retractable lighted awning to enjoy the wonderful views and tranquility. Exterior features include gutter guards and irrigation system with wi-fi. So much to see in this beautiful home and the location is convenient to great restaurants, golf, shopping, Cherry Grove Beaches, The Little River Waterfront and all just minutes from North Myrtle Beach!
Location
State SC
County Horry
Community Eastport
Zoning GR
Direction Take 17 to Eastport Golf Course, turn onto Eastport Blvd, turn left on Oakwood Cr.
Rooms
Basement None
Primary Bedroom Level Primary Living Area
Interior
Interior Features Solid Surface, In-Law Floorplan, Bookcases, Master Downstairs, 9Ft+ Ceilings, Tray Ceiling(s), Ceiling Fan(s), Pantry, Walk-In Closet(s)
Heating Electric, Heat Pump
Cooling Central Air
Flooring Carpet, Tile
Window Features Blinds
Appliance Washer, Stove/Oven - Electric, Refrigerator, Microwave - Built-In, Dryer, Disposal, Dishwasher
Laundry Inside
Exterior
Exterior Feature Irrigation System
Garage Garage Door Opener, Assigned, Paved
Garage Spaces 2.0
Pool None
Waterfront No
Waterfront Description None
Roof Type Shingle,See Remarks
Porch Patio, See Remarks
Building
Lot Description Cul-de-Sac Lot, On Golf Course
Story 1
Foundation Slab
Sewer Municipal Sewer
Water Municipal Water
Architectural Style Patio
Structure Type Irrigation System
New Construction No
Others
Tax ID 31211020057
Acceptable Financing Cash, Conventional, VA Loan
Listing Terms Cash, Conventional, VA Loan
Special Listing Condition None
Read Less Info
Want to know what your home might be worth? Contact us for a FREE valuation!

Our team is ready to help you sell your home for the highest possible price ASAP


"My job is to find and attract mastery-based agents to the office, protect the culture, and make sure everyone is happy! "
5960 Fairview Rd Ste. 400, Charlotte, NC, 28210, United States






