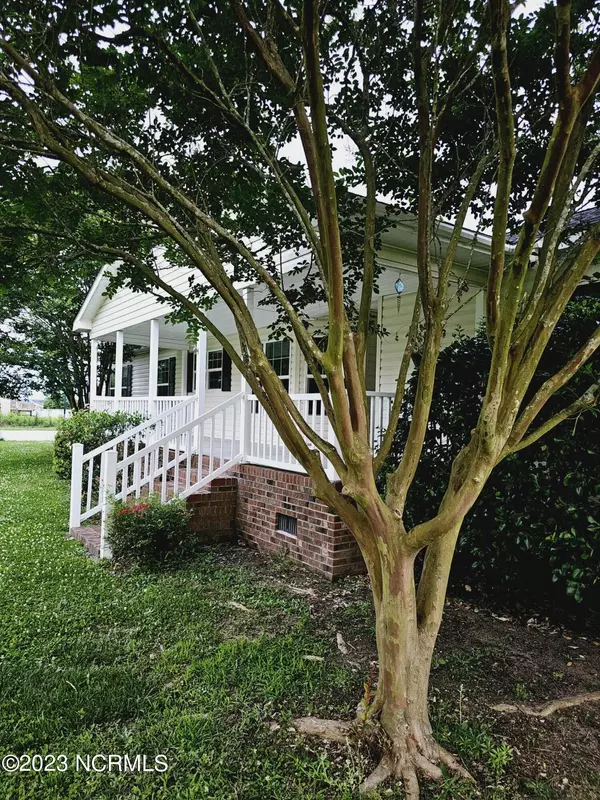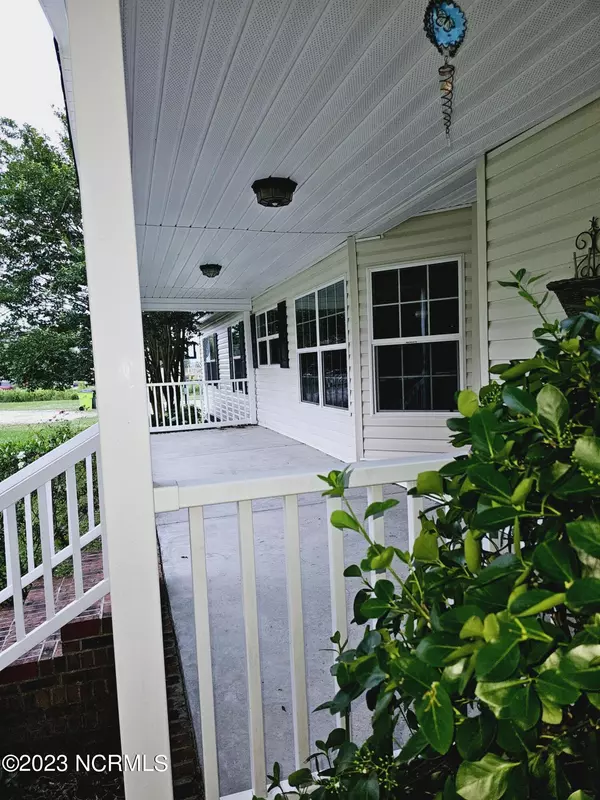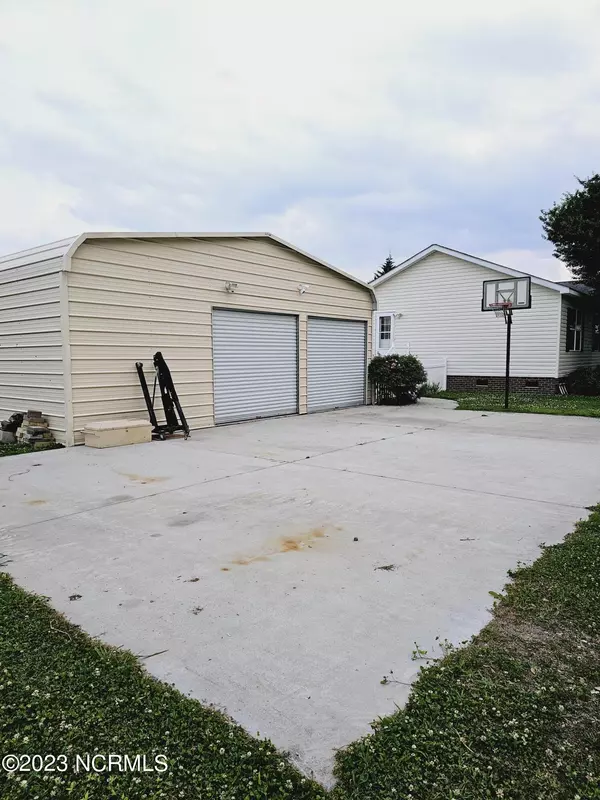$277,500
$300,000
7.5%For more information regarding the value of a property, please contact us for a free consultation.
3 Beds
3 Baths
1,875 SqFt
SOLD DATE : 07/27/2023
Key Details
Sold Price $277,500
Property Type Single Family Home
Sub Type Single Family Residence
Listing Status Sold
Purchase Type For Sale
Square Footage 1,875 sqft
Price per Sqft $148
Subdivision Not In Subdivision
MLS Listing ID 100390770
Sold Date 07/27/23
Style Wood Frame
Bedrooms 3
Full Baths 2
Half Baths 1
HOA Y/N No
Originating Board North Carolina Regional MLS
Year Built 2007
Annual Tax Amount $932
Lot Size 2.550 Acres
Acres 2.55
Lot Dimensions 258.29 x 443.35 x 208.97 x 419.08
Property Description
What more could you want for country living on over 2.5 acres?? There is so much packed onto this Homeplace! You've got all the options....a fenced in pond with ducks, a large garden area, a fenced in yard with a playset and a climbing dome, a platform deck ready for an above ground pool, back deck grillin' and front porch sittin' and plenty of wide open space! THEN there's those massive storage buildings/workshops! They are ready to accommodate and fully wired and equipped with 2 roll up doors on each building. The front building measures 40x30 and the back is 24x30!! The front building has a fully insulated private room at the back with a window a/c unit. Right up the road is good eatin' at Yoder's Dutch Pantry, too. The location is right in the middle of 4 towns within 25 miles in any direction. This 3 Bedroom 2.5 Bath split floor plan home has lots of space to spread out with 2 large living spaces. The kitchen has tons of cabinets and counter space and a breakfast nook in addition to the Dining Room. The Master Suite has 2 closets and the bath has both a shower and a garden tub. The owners will leave the mounted TVs, the home gym and the piano as well. This is truly a rare find!
Location
State NC
County Craven
Community Not In Subdivision
Zoning Residential
Direction From New Bern....NC 55 to Washington Post Rd.....Right onto Streets Ferry Rd....Left onto Piney Neck Rd....Left onto NC-118.
Location Details Mainland
Rooms
Other Rooms Storage, Workshop
Basement Crawl Space, None
Primary Bedroom Level Primary Living Area
Interior
Interior Features Master Downstairs, Ceiling Fan(s), Eat-in Kitchen, Walk-In Closet(s)
Heating Heat Pump, Electric
Cooling Central Air
Flooring Carpet, Laminate, Vinyl
Fireplaces Type None
Fireplace No
Window Features Thermal Windows,Blinds
Appliance Stove/Oven - Electric, Refrigerator, Range, Microwave - Built-In, Dishwasher
Laundry Inside
Exterior
Parking Features Gravel, Unpaved, On Site, Paved
Garage Spaces 6.0
Waterfront Description Pond on Lot
Roof Type Architectural Shingle
Porch Covered, Deck, Porch
Building
Story 1
Entry Level One
Sewer Septic On Site
Water Municipal Water
New Construction No
Others
Tax ID 1-067 -045
Acceptable Financing Cash, Conventional, FHA, USDA Loan, VA Loan
Listing Terms Cash, Conventional, FHA, USDA Loan, VA Loan
Special Listing Condition None
Read Less Info
Want to know what your home might be worth? Contact us for a FREE valuation!

Our team is ready to help you sell your home for the highest possible price ASAP

"My job is to find and attract mastery-based agents to the office, protect the culture, and make sure everyone is happy! "
5960 Fairview Rd Ste. 400, Charlotte, NC, 28210, United States






