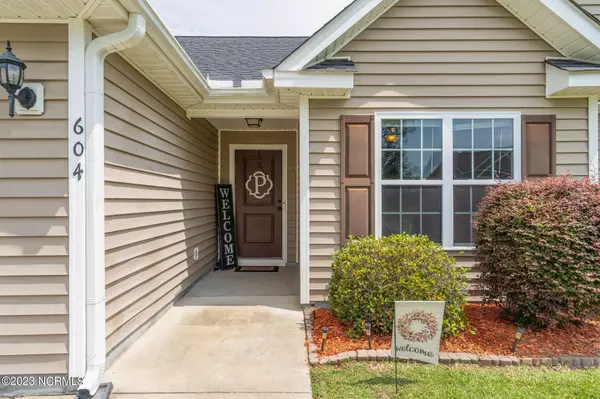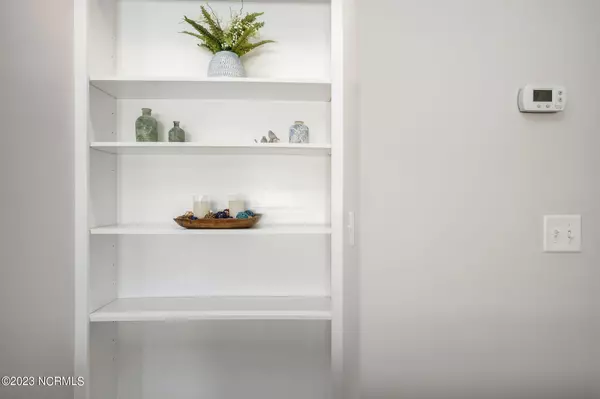$253,000
$245,000
3.3%For more information regarding the value of a property, please contact us for a free consultation.
3 Beds
2 Baths
1,503 SqFt
SOLD DATE : 07/31/2023
Key Details
Sold Price $253,000
Property Type Single Family Home
Sub Type Single Family Residence
Listing Status Sold
Purchase Type For Sale
Square Footage 1,503 sqft
Price per Sqft $168
Subdivision Arbor Hills South
MLS Listing ID 100393662
Sold Date 07/31/23
Style Wood Frame
Bedrooms 3
Full Baths 2
HOA Fees $135
HOA Y/N Yes
Originating Board North Carolina Regional MLS
Year Built 2013
Annual Tax Amount $2,093
Lot Size 0.300 Acres
Acres 0.3
Lot Dimensions Irr
Property Description
Welcome to this impeccable 3 bedroom 2 full bath split floor plan home nestled in the beautiful Arbor Hills neighborhood. Upon entering your eyes will be drawn to the high ceilings and spacious open concept living, dining and kitchen area. Relax in this gorgeous living room with a fireplace and a built-in bookshelf. The kitchen boasts ample counter space and pantry for ample storage. The spa-like primary bathroom is complete with a soaker tub, dual vanities and walk-in shower. The primary suite is large enough to accommodate a king sized bed and has a walk-in closet. Roof was replaced in 2023, new water heater 2022, new carpet and paint in 2021. Just move right in!
Location
State NC
County Pitt
Community Arbor Hills South
Zoning RA20
Direction Traveling from E Firetower Rd. Continue down firetower road. Once at the traffic circle, take the third exit onto Portertown Road. Turn right onto Eastern Pines Road. Turn right onto Plateau Drive and Turn left onto Knoll Circle. Turn right onto Rockland Drive and the house will be on the righthand side.
Rooms
Other Rooms Shed(s)
Basement None
Primary Bedroom Level Primary Living Area
Interior
Interior Features Master Downstairs, 9Ft+ Ceilings, Tray Ceiling(s), Ceiling Fan(s), Walk-In Closet(s)
Heating Electric, Heat Pump
Cooling Central Air
Flooring Carpet, Laminate, Tile
Appliance Stove/Oven - Electric, Self Cleaning Oven, Microwave - Built-In, Dishwasher
Laundry Hookup - Dryer, Washer Hookup
Exterior
Garage Paved
Garage Spaces 2.0
Pool None
Waterfront Description None
Roof Type Shingle
Porch None
Building
Story 1
Foundation Slab
Sewer Municipal Sewer
Water Municipal Water
New Construction No
Others
Tax ID 079771
Acceptable Financing Cash, Conventional, FHA, VA Loan
Listing Terms Cash, Conventional, FHA, VA Loan
Special Listing Condition None
Read Less Info
Want to know what your home might be worth? Contact us for a FREE valuation!

Our team is ready to help you sell your home for the highest possible price ASAP


"My job is to find and attract mastery-based agents to the office, protect the culture, and make sure everyone is happy! "
5960 Fairview Rd Ste. 400, Charlotte, NC, 28210, United States






