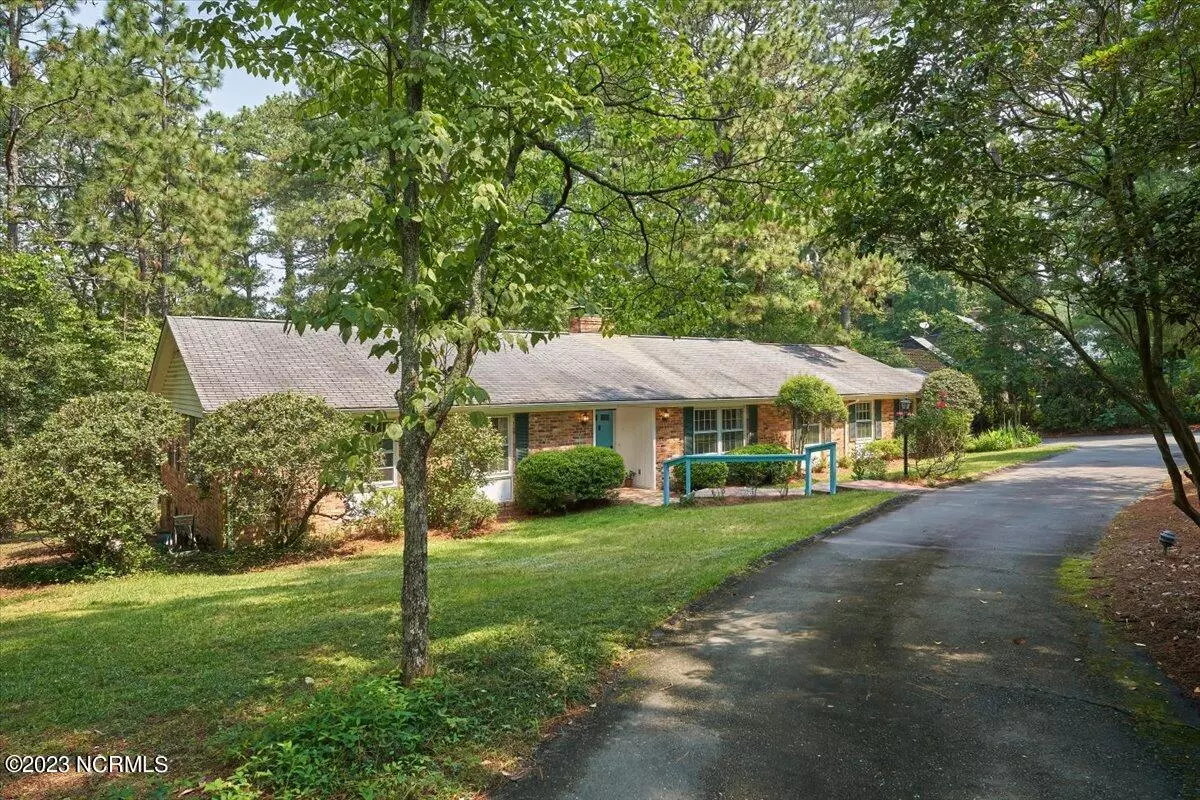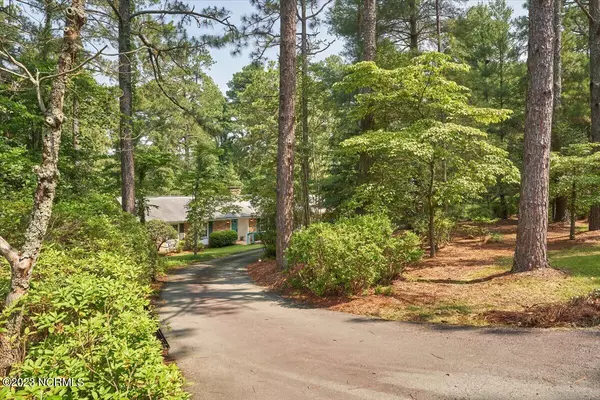$410,000
$410,000
For more information regarding the value of a property, please contact us for a free consultation.
3 Beds
2 Baths
2,228 SqFt
SOLD DATE : 08/01/2023
Key Details
Sold Price $410,000
Property Type Single Family Home
Sub Type Single Family Residence
Listing Status Sold
Purchase Type For Sale
Square Footage 2,228 sqft
Price per Sqft $184
Subdivision Spcc
MLS Listing ID 100389272
Sold Date 08/01/23
Bedrooms 3
Full Baths 2
HOA Y/N No
Originating Board North Carolina Regional MLS
Year Built 1964
Lot Size 0.640 Acres
Acres 0.64
Lot Dimensions 180x187.14x123x199.3
Property Description
This cheerful mid-century, single-level ranch is exactly what you've been looking for! Located in the very popular Hill Rd/Southern Pines Country Club area, the location couldn't be better! This lot features established landscaping and privacy! The rear of the property backs up to part of the old Elks Golf Course. This area is known for its quiet streets, large lots and convenience to downtown Southern Pines. This traditional home features a welcoming entry and lots of natural light in the front sitting room and dining room. A cozy family room, with wood burning fireplace, off the kitchen goes out onto the back deck for enjoying the summer! Kitchen features white cabinetry and new granite countertops. This 3 bedroom 2 bath home offers lots of space for family and entertaining. The HVAC is 2 years old.
Location
State NC
County Moore
Community Spcc
Zoning RS-2
Direction From E Indiana turn on Hill Rd. Make an immediate RIGHT turn on Little, then turn LEFT onto Barber Rd. The home is on the immediate right.
Rooms
Basement Crawl Space
Primary Bedroom Level Primary Living Area
Interior
Interior Features Workshop, Master Downstairs
Heating Baseboard, Electric, Heat Pump
Cooling Central Air
Appliance Wall Oven, Refrigerator, Dishwasher, Cooktop - Gas
Laundry Hookup - Dryer, Washer Hookup
Exterior
Parking Features Paved
Carport Spaces 2
Roof Type Composition
Porch Deck
Building
Story 1
Sewer Municipal Sewer
Water Municipal Water
New Construction No
Others
Tax ID 00050251
Acceptable Financing Cash, Conventional, FHA, USDA Loan, VA Loan
Listing Terms Cash, Conventional, FHA, USDA Loan, VA Loan
Special Listing Condition None
Read Less Info
Want to know what your home might be worth? Contact us for a FREE valuation!

Our team is ready to help you sell your home for the highest possible price ASAP


"My job is to find and attract mastery-based agents to the office, protect the culture, and make sure everyone is happy! "
5960 Fairview Rd Ste. 400, Charlotte, NC, 28210, United States






