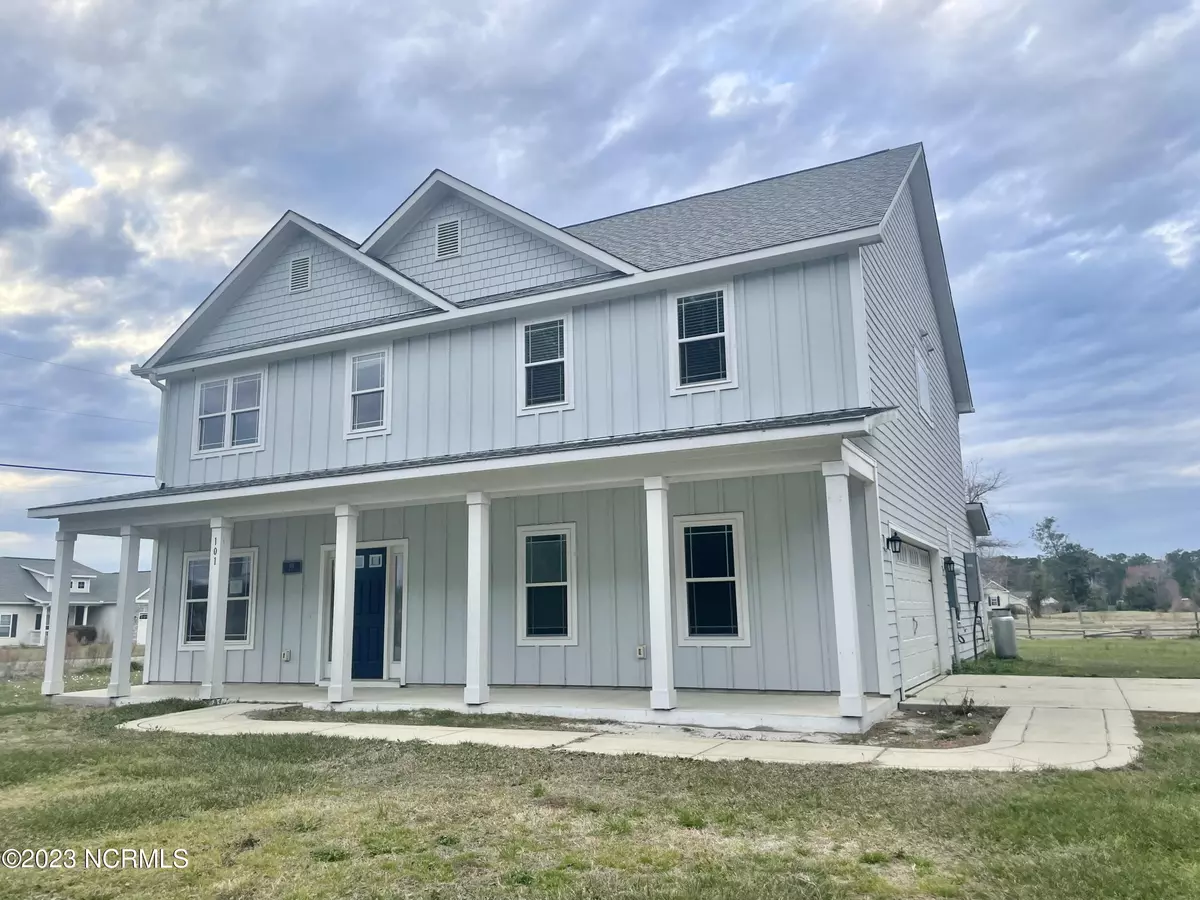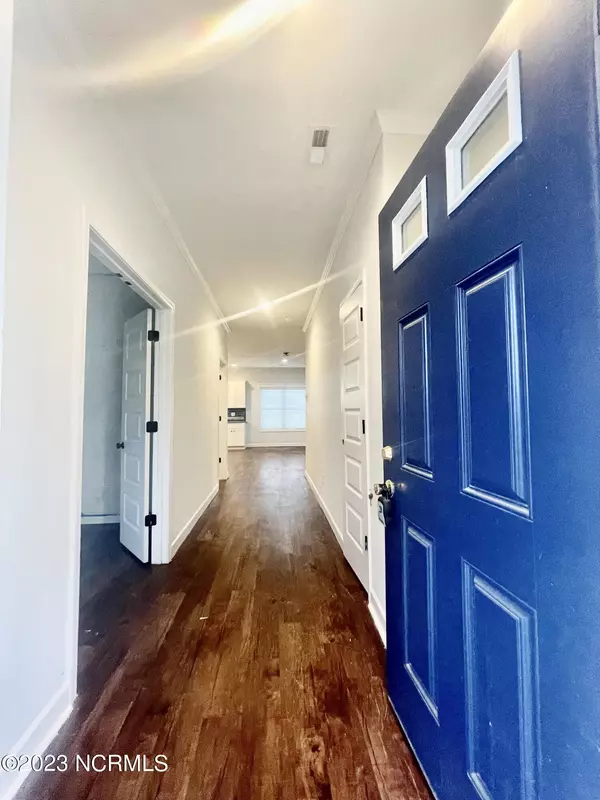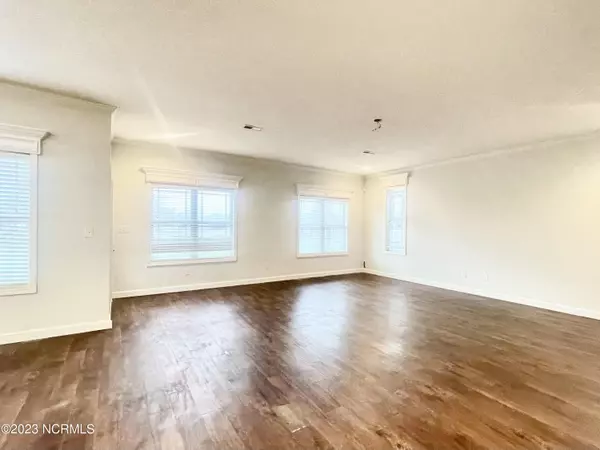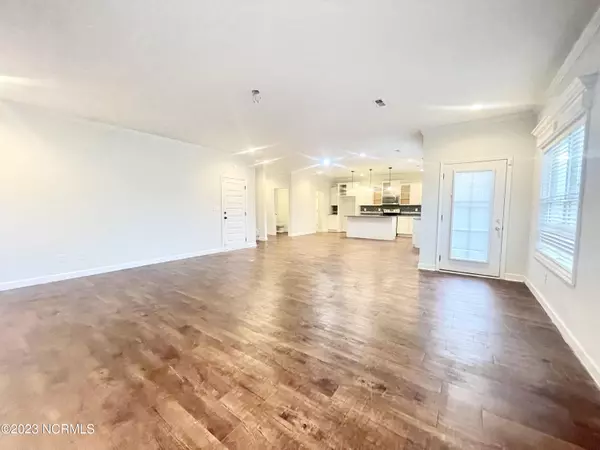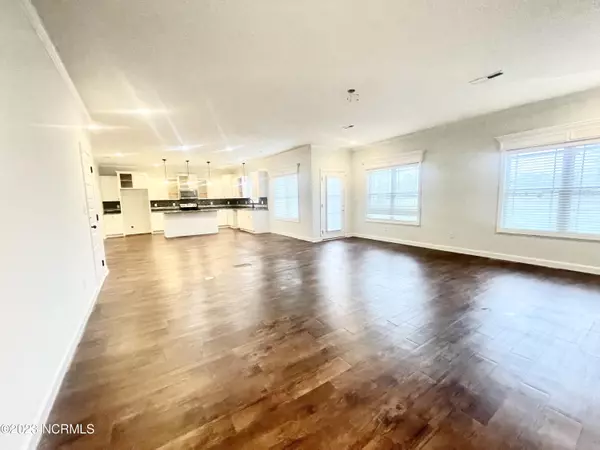$381,000
$376,000
1.3%For more information regarding the value of a property, please contact us for a free consultation.
4 Beds
3 Baths
2,772 SqFt
SOLD DATE : 08/01/2023
Key Details
Sold Price $381,000
Property Type Single Family Home
Sub Type Single Family Residence
Listing Status Sold
Purchase Type For Sale
Square Footage 2,772 sqft
Price per Sqft $137
Subdivision Kings Harbor
MLS Listing ID 100372137
Sold Date 08/01/23
Style Wood Frame
Bedrooms 4
Full Baths 2
Half Baths 1
HOA Y/N No
Originating Board North Carolina Regional MLS
Year Built 2017
Annual Tax Amount $2,688
Lot Size 0.740 Acres
Acres 0.74
Lot Dimensions 158x196x164x209
Property Description
This 4 bedroom 2 1/2 bath 2 story home sits on a Spectacular corner lot in Kings Harbor. You can't miss the first glance of this Southern Charm style house with the inviting features of the covered front porch, side entry garage. Let's take a tour through the front entry with a large foyer that greets you and opens to a nice living area that includes a very spacious and welcoming kitchen that overlooks the living/ family room. Dining room is at the front entry to the left and has easy access to the kitchen. Walk upstairs and the layout of the four large bedrooms are well thought out with the master suite at the top of the stairway to the left that includes 2 large walk-in closets, master bath with double vanities, tub and separate walk-in shower. The other 3 guest bedrooms will not disappoint you in their massive size with the guest bath situated conveniently for each guess to access.
Location
State NC
County Onslow
Community Kings Harbor
Zoning R-30M
Direction Hwy 17 to Holly Ridge, left on Sound Rd, stay left on Holly Ridge Rd, right on Hardison, left into neighborhood on Wood Thrush, stay straight and it turns into Kings Harbor Dr. First Property is on the left.
Location Details Mainland
Rooms
Primary Bedroom Level Non Primary Living Area
Interior
Interior Features Foyer, Solid Surface, Kitchen Island, 9Ft+ Ceilings, Tray Ceiling(s), Ceiling Fan(s), Pantry, Walk-in Shower
Heating Heat Pump, Electric
Fireplaces Type None
Fireplace No
Window Features Blinds
Exterior
Parking Features Concrete, On Site, Paved
Garage Spaces 2.0
Roof Type Architectural Shingle
Porch Patio
Building
Story 2
Entry Level Two
Foundation Slab
Sewer Septic On Site
Water Municipal Water
New Construction No
Others
Tax ID 749a-25.1
Acceptable Financing Cash, Conventional
Listing Terms Cash, Conventional
Special Listing Condition REO
Read Less Info
Want to know what your home might be worth? Contact us for a FREE valuation!

Our team is ready to help you sell your home for the highest possible price ASAP

"My job is to find and attract mastery-based agents to the office, protect the culture, and make sure everyone is happy! "
5960 Fairview Rd Ste. 400, Charlotte, NC, 28210, United States

