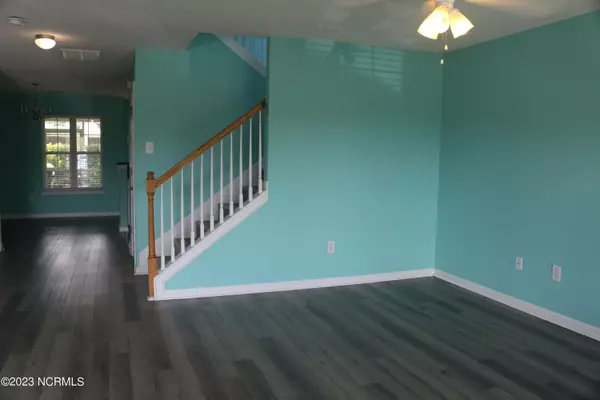$205,000
$211,000
2.8%For more information regarding the value of a property, please contact us for a free consultation.
2 Beds
3 Baths
1,300 SqFt
SOLD DATE : 08/04/2023
Key Details
Sold Price $205,000
Property Type Townhouse
Sub Type Townhouse
Listing Status Sold
Purchase Type For Sale
Square Footage 1,300 sqft
Price per Sqft $157
Subdivision Calabash Lakes
MLS Listing ID 100391411
Sold Date 08/04/23
Style Wood Frame
Bedrooms 2
Full Baths 2
Half Baths 1
HOA Fees $3,971
HOA Y/N Yes
Originating Board North Carolina Regional MLS
Year Built 2007
Lot Size 3,987 Sqft
Acres 0.09
Lot Dimensions 22.69x49.63x81.57x35.07x76.09x22.63
Property Description
Are you looking for a place close to the Beaches of Brunswick County? Is it time to retire to the beach? Here's your perfect new home! This end unit town home features 2 bedrooms, 2.5 baths, extra storage and a screen porch. Vinyl plank waterproof floors in living room and dining. Tile floors at entry as well as in powder room, laundry, kitchen and both full bathrooms. Lots of cabinets in kitchen along with desk area and breakfast nook. Both bedrooms have vaulted ceilings, private bathrooms and spacious closets. Plus there is storage under stairs, spacious storage closet on second floor and a storage room off the screen porch. This charming community features an outdoor pool, clubhouse, fitness center and tennis/pickleball courts. Not ready to retire, this townhome used to be a long term rental....rent until your ready to retire. Professional photography coming...be on the look out! Utility easements along the front and back of townhomes.
Location
State NC
County Brunswick
Community Calabash Lakes
Zoning CS-R8
Direction Hwy17 to Thomasboro Rd, turn into Calabash Lakes, right on Cedar Creek Lane; 3000 Cedar Creek is first TH on right at corner. For Sale Sign has been ordered.
Rooms
Basement None
Primary Bedroom Level Non Primary Living Area
Interior
Interior Features Kitchen Island, Vaulted Ceiling(s), Ceiling Fan(s)
Heating Heat Pump, Electric
Cooling Central Air
Flooring Tile, See Remarks
Fireplaces Type None
Fireplace No
Appliance Washer, Stove/Oven - Electric, Refrigerator, Microwave - Built-In, Dryer, Disposal, Dishwasher
Laundry Laundry Closet
Exterior
Garage Parking Lot
Waterfront No
Roof Type Shingle
Porch Porch, Screened, See Remarks
Building
Story 2
Foundation Slab
Sewer Municipal Sewer
Water Municipal Water
New Construction No
Others
Tax ID 240db001
Acceptable Financing Cash, Conventional, FHA, USDA Loan, VA Loan
Listing Terms Cash, Conventional, FHA, USDA Loan, VA Loan
Special Listing Condition None
Read Less Info
Want to know what your home might be worth? Contact us for a FREE valuation!

Our team is ready to help you sell your home for the highest possible price ASAP


"My job is to find and attract mastery-based agents to the office, protect the culture, and make sure everyone is happy! "
5960 Fairview Rd Ste. 400, Charlotte, NC, 28210, United States






