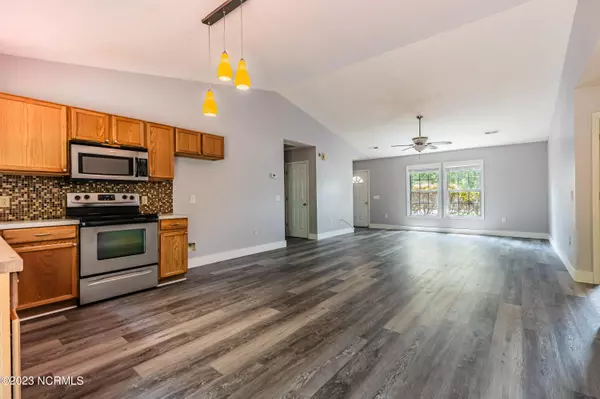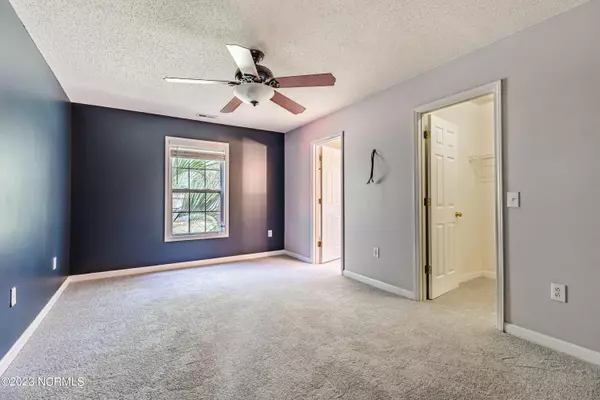$240,000
$250,000
4.0%For more information regarding the value of a property, please contact us for a free consultation.
3 Beds
2 Baths
1,226 SqFt
SOLD DATE : 08/08/2023
Key Details
Sold Price $240,000
Property Type Single Family Home
Sub Type Single Family Residence
Listing Status Sold
Purchase Type For Sale
Square Footage 1,226 sqft
Price per Sqft $195
Subdivision Owendon Plantation
MLS Listing ID 100390429
Sold Date 08/08/23
Style Wood Frame
Bedrooms 3
Full Baths 2
HOA Fees $308
HOA Y/N Yes
Originating Board North Carolina Regional MLS
Year Built 2001
Lot Size 0.270 Acres
Acres 0.27
Lot Dimensions 78x151x77x155
Property Description
Looking for a home close to town? Checkout this 3 bedroom, 2 bath home with one car garage located minutes from downtown Shallotte. A light and airy open floor plan with tall ceilings has new LVP flooring throughout the living room, kitchen and dining area. The kitchen offers stainless steel appliances. New carpet in all 3 bedrooms. The primary bedroom features a walk-in closet and bathroom. Owendon Plantation is a great community with a community pool for your enjoyment. Close to shopping, dining, schools, medical facilities, grocery stores, town parks and the charming Riverwalk in Shallotte. Just minutes from Ocean Isle Beach and Holden Beach where you can experience the beach and everything that the Island has to offer.
Location
State NC
County Brunswick
Community Owendon Plantation
Zoning Residential
Direction Hwy 179 to Village Road. Next Right into Owendon Plantation. Proceed to stop sign. Take left. Home will be on the left
Rooms
Primary Bedroom Level Primary Living Area
Interior
Interior Features Ceiling Fan(s), Pantry
Heating Electric, Heat Pump
Cooling Central Air
Flooring LVT/LVP, Carpet, Vinyl
Fireplaces Type None
Fireplace No
Window Features Blinds
Appliance Washer, Stove/Oven - Electric, Microwave - Built-In, Dryer, Dishwasher
Laundry In Garage
Exterior
Parking Features Off Street
Garage Spaces 1.0
Roof Type Shingle
Porch Porch
Building
Story 1
Foundation Slab
Sewer Municipal Sewer
Water Municipal Water
New Construction No
Others
Tax ID 213fd059
Acceptable Financing Cash, Conventional, FHA, USDA Loan, VA Loan
Listing Terms Cash, Conventional, FHA, USDA Loan, VA Loan
Special Listing Condition None
Read Less Info
Want to know what your home might be worth? Contact us for a FREE valuation!

Our team is ready to help you sell your home for the highest possible price ASAP


"My job is to find and attract mastery-based agents to the office, protect the culture, and make sure everyone is happy! "
5960 Fairview Rd Ste. 400, Charlotte, NC, 28210, United States






