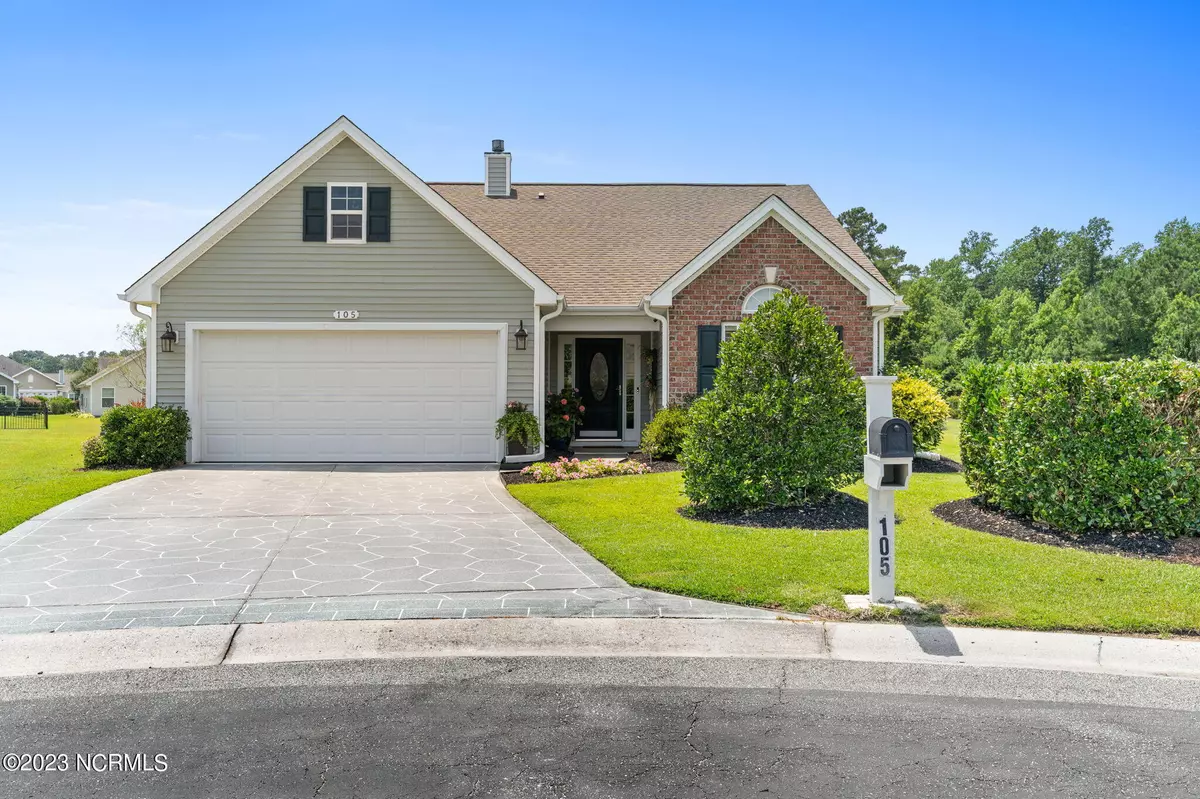$389,900
$389,900
For more information regarding the value of a property, please contact us for a free consultation.
3 Beds
2 Baths
1,695 SqFt
SOLD DATE : 08/08/2023
Key Details
Sold Price $389,900
Property Type Single Family Home
Sub Type Single Family Residence
Listing Status Sold
Purchase Type For Sale
Square Footage 1,695 sqft
Price per Sqft $230
Subdivision The Farm
MLS Listing ID 100392902
Sold Date 08/08/23
Style Wood Frame
Bedrooms 3
Full Baths 2
HOA Fees $1,332
HOA Y/N Yes
Originating Board North Carolina Regional MLS
Year Built 2006
Lot Size 0.370 Acres
Acres 0.37
Lot Dimensions 36 x 151 x 110 x 67 x 149
Property Description
This is absolutely a One-of-a-Kind home nestled in the peaceful, private and safe community of the Farm. A favorite neighborhood with close proximity to Sunset Beach, Ocean Isle Beach and North Myrtle Beach and perfectly situated on a cul-de-sac.
Recently totally renovated and maintained immaculately with professional decor and many valuable upgrades. From the moment you enter the spacious entrance hall with archway, you are amazed with the unexpected elegance of this cozy home. The front of the home offers a two bedroom private suite for guests or family. The open living room, kitchen and dining areas with wonderful flowing details that are unmatched including a fireplace and quartz countertops. The large and sophisticated master suite includes a sitting area, porcelain flooring and stunning updated bathroom with gorgeous porcelain tile. If this isn't enough, enjoy the vaulted, fully screened porch that was recently finished that leads to a lush, mature landscaped fenced in yard. This over-sized lot has pond and trail views. This perfect property will not last...the Farm is a popular neighborhood with terrific amenities!
Location
State NC
County Brunswick
Community The Farm
Zoning PRD
Direction From main entrance, follow Carolina Farms Boulevard and Wheatfield Court will be on the left.
Rooms
Primary Bedroom Level Primary Living Area
Interior
Interior Features Foyer, Master Downstairs, 9Ft+ Ceilings, Vaulted Ceiling(s), Ceiling Fan(s), Pantry, Walk-in Shower, Walk-In Closet(s)
Heating Heat Pump, Electric
Flooring LVT/LVP, Carpet, Tile
Fireplaces Type Gas Log
Fireplace Yes
Window Features Blinds
Appliance Washer, Stove/Oven - Electric, Refrigerator, Microwave - Built-In, Dryer, Dishwasher
Laundry Inside
Exterior
Exterior Feature Irrigation System
Garage Attached, Garage Door Opener, Paved
Garage Spaces 2.0
Waterfront No
Waterfront Description None
View Pond
Roof Type Architectural Shingle
Porch Porch, Screened
Building
Lot Description Cul-de-Sac Lot
Story 1
Foundation Slab
Sewer Municipal Sewer
Water Municipal Water
Structure Type Irrigation System
New Construction No
Others
Tax ID 225md024
Acceptable Financing Cash, Conventional
Listing Terms Cash, Conventional
Special Listing Condition None
Read Less Info
Want to know what your home might be worth? Contact us for a FREE valuation!

Our team is ready to help you sell your home for the highest possible price ASAP


"My job is to find and attract mastery-based agents to the office, protect the culture, and make sure everyone is happy! "
5960 Fairview Rd Ste. 400, Charlotte, NC, 28210, United States






