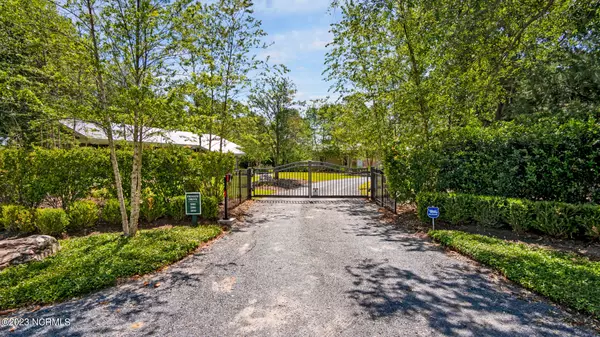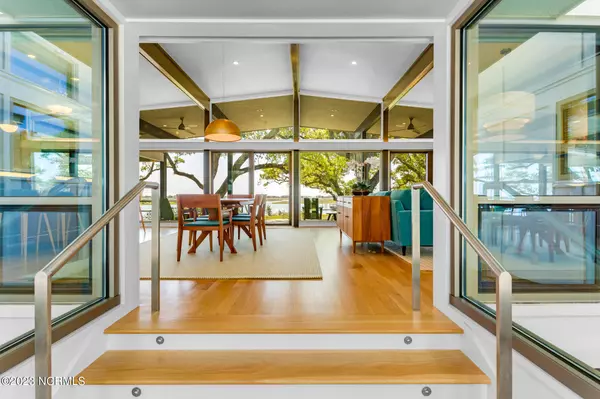$6,382,250
$6,900,000
7.5%For more information regarding the value of a property, please contact us for a free consultation.
3 Beds
3 Baths
7,946 SqFt
SOLD DATE : 08/11/2023
Key Details
Sold Price $6,382,250
Property Type Single Family Home
Sub Type Single Family Residence
Listing Status Sold
Purchase Type For Sale
Square Footage 7,946 sqft
Price per Sqft $803
Subdivision Not In Subdivision
MLS Listing ID 100385903
Sold Date 08/11/23
Style Wood Frame
Bedrooms 3
Full Baths 2
Half Baths 1
HOA Y/N No
Originating Board North Carolina Regional MLS
Year Built 1962
Annual Tax Amount $14,836
Lot Size 3.724 Acres
Acres 3.72
Lot Dimensions irregular
Property Description
THIS IS A MULTIPLE DWELLING PROPERTY| 7946 HEATED SQUARE FEET| 4+ Acres
Welcome home to 2010 Deep Creek Run, a true family compound located off Middle Sound Road in Wilmington, NC. Properties such as this don't come on the market often. The phrase ''one-of-a-kind'' in the world of Real Estate is commonplace, but this property is the epitome of that phrase. The property boasts over 4 acres and nearly 8000sq/ft of living area spread out among three structures.
The primary home, a true mid-Century Masterpiece originally built in 1962 and masterfully brought back to life in 2018 with a back-to-the-studs renovation designed by Deitsche & Dietsche and perfectly executed by True Builders. The home sits high on the bluff amongst the live oaks overlooking the ICW, Figure Eight Island and Mason's Inlet. The home features three bedrooms, 2.5 baths, vaulted ceilings and floor to ceiling glass on the water side and measures just under three thousand feet. The Guest Suite/studio offers more square footage and a full-bath. Additional features include a covered patio, a screened in porch, outdoor kitchen, tank less water heater, home generator, RO Water System in kitchen and Crestron Home Automation.
The second dwelling is a classic, coastal cottage constructed in the early 2000's. It has been meticulously maintained with many updates to the kitchen and baths. The Guest cottage features 4 bedrooms and 3 baths. The guest cottage offers great views to the southeast in a relaxed rural, coastal atmosphere from the wrap-around porch.
Last but certainly not least, is the Rec Hall which is located at the front of the property, adjacent to the private gate. It is a place where family and friends can gather and have a game of billiards, ping pong or simply watch the big game on the widescreen. The attention to detail and craftsmanship that went into the Rec Hall is second to none, featuring tongue and groove ceilings, exposed beams and custom trim work throughout. Just off the main gathering area there is another attached suite with a full bath. The Rec Hall(2019 ) was another collaboration between Dietsche & Dietsche and True Builders.
If all of this isn't enough, the property is an absolute boater's paradise with multiple boat slips. There are two slips in the protected basin just off the back of the home and another four slips with two boat lifts on the outer pier on the ICW. One can hop in the boat and be in the Wrightsville Beach Waterfront in 10 minutes. This is truly an opportunity to own one of Southeastern North Carolina's premier waterfront properties. Call today to schedule a showing.
Location
State NC
County New Hanover
Community Not In Subdivision
Zoning R-20S
Direction Take Middle Sound Rd to Traffic Circle, veer left. Continue driving until Mason Landing Road Take a left. Take a right on Deep Creek Run and continue straight until you reach the coded gate. Call listing agent Sam Crittenden for gate code.
Rooms
Basement Crawl Space, Unfinished, Exterior Entry
Primary Bedroom Level Primary Living Area
Interior
Interior Features Intercom/Music, Mud Room, Solid Surface, In-Law Floorplan, Whole-Home Generator, Generator Plug, Bookcases, Kitchen Island, Master Downstairs, 9Ft+ Ceilings, Vaulted Ceiling(s), Central Vacuum, Pantry, Sauna, Skylights, Walk-in Shower, Walk-In Closet(s)
Heating Heat Pump, Electric, Forced Air, Propane, Zoned
Cooling Central Air, Zoned
Flooring Marble, Tile, Wood
Fireplaces Type Gas Log
Fireplace Yes
Window Features Thermal Windows,Blinds
Appliance Water Softener, Washer, Vent Hood, Stove/Oven - Electric, Self Cleaning Oven, Refrigerator, Range, Microwave - Built-In, Ice Maker, Dryer, Downdraft, Double Oven, Disposal, Dishwasher, Cooktop - Electric, Convection Oven, Bar Refrigerator
Laundry Hookup - Dryer, Washer Hookup, Inside
Exterior
Exterior Feature Shutters - Board/Hurricane, Outdoor Shower, Gas Logs, Gas Grill, Exterior Kitchen
Garage Gravel, Garage Door Opener, Lighted, Off Street, Paved, Unpaved
Garage Spaces 2.0
Utilities Available Sewer Connected
Waterfront Yes
Waterfront Description Boat Lift,Bulkhead,Cove,Deeded Water Access,Deeded Water Rights,Deeded Waterfront,ICW View,Marina Front,Salt Marsh,Sound Side,Water Depth 4+
View See Remarks, Marina, Marsh View, Ocean, Sound View, Water
Roof Type Aluminum,Membrane,Metal
Porch Covered, Deck, Patio, Porch, Screened
Building
Lot Description Wetlands, Wooded
Story 1
Foundation Block
Sewer Municipal Sewer
Water Well
Structure Type Shutters - Board/Hurricane,Outdoor Shower,Gas Logs,Gas Grill,Exterior Kitchen
New Construction No
Others
Tax ID R04500-004-006-000
Acceptable Financing Cash, Conventional
Listing Terms Cash, Conventional
Special Listing Condition None
Read Less Info
Want to know what your home might be worth? Contact us for a FREE valuation!

Our team is ready to help you sell your home for the highest possible price ASAP


"My job is to find and attract mastery-based agents to the office, protect the culture, and make sure everyone is happy! "
5960 Fairview Rd Ste. 400, Charlotte, NC, 28210, United States






