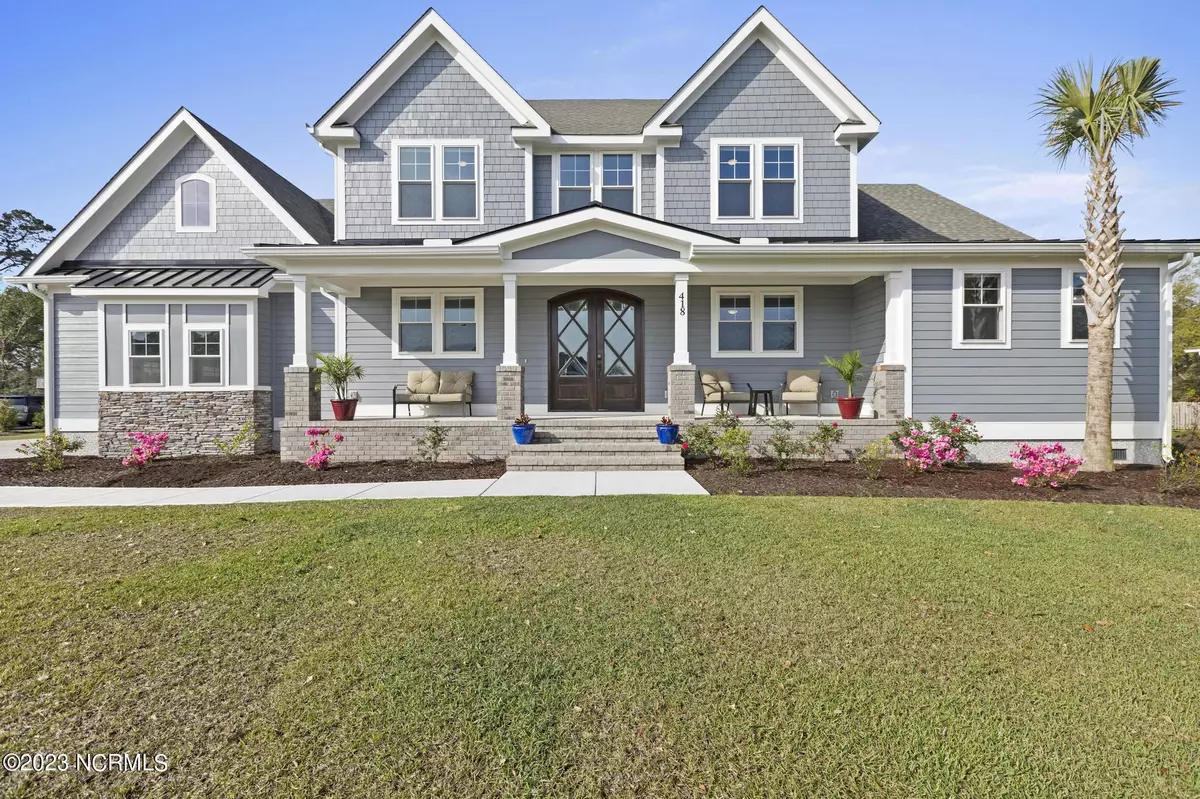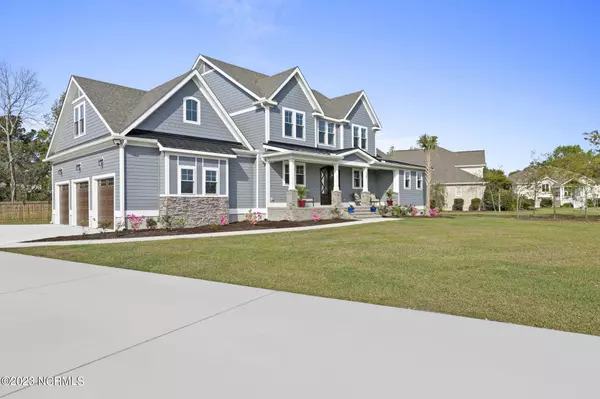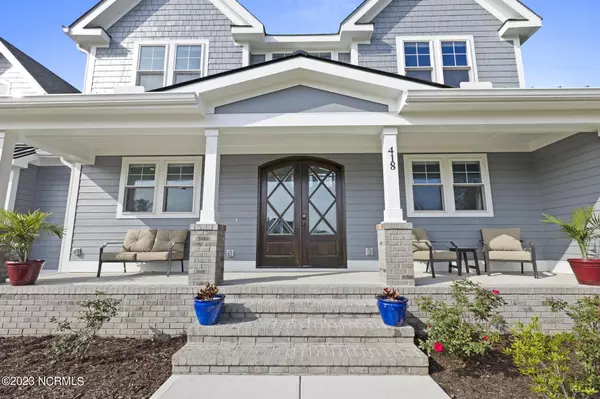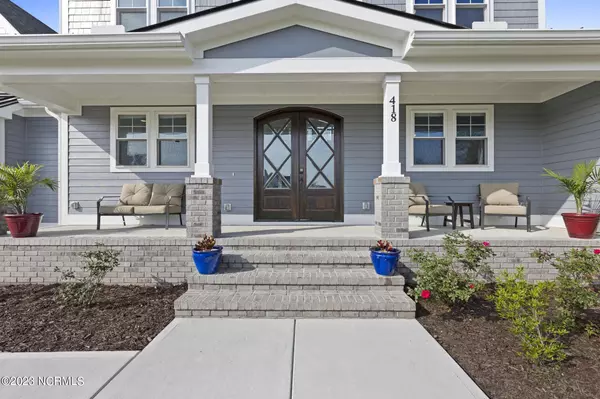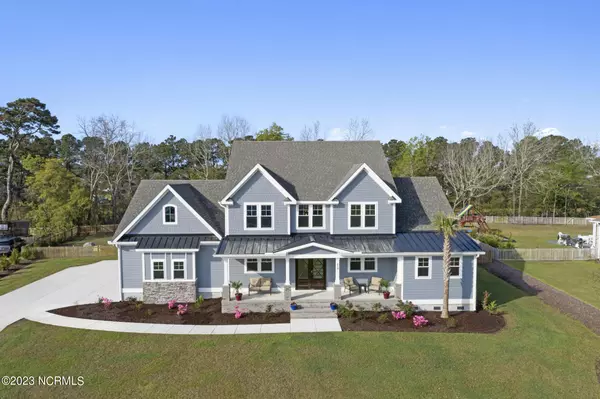$1,050,000
$1,200,000
12.5%For more information regarding the value of a property, please contact us for a free consultation.
4 Beds
5 Baths
4,071 SqFt
SOLD DATE : 08/15/2023
Key Details
Sold Price $1,050,000
Property Type Single Family Home
Sub Type Single Family Residence
Listing Status Sold
Purchase Type For Sale
Square Footage 4,071 sqft
Price per Sqft $257
Subdivision Pecan Grove Plantation
MLS Listing ID 100378450
Sold Date 08/15/23
Style Wood Frame
Bedrooms 4
Full Baths 4
Half Baths 1
HOA Fees $1,800
HOA Y/N Yes
Originating Board North Carolina Regional MLS
Year Built 2022
Annual Tax Amount $3,542
Lot Size 0.700 Acres
Acres 0.7
Lot Dimensions irregular
Property Description
Welcome to West Island View Dr! This immaculate home is located in the sought after luxury development of Pecan Grove. This luxury gated community offers a short walk to the intercoastal waterway and features neighborhood amenities including a pool, gym, playground, tennis, a game center and a community boat dock. The home includes 4 bedrooms, a large bonus room, 4 full bathrooms, 1 half bathroom, a large 3 car garage, an irrigation system, LVT flooring throughout the entire home, and custom tiled showers. As you enter the property, you are greeted by an oversized front porch with an entryway leading into the large, open kitchen and living area. The two story living room includes a fireplace with a custom ceiling fan, built-in shelving and cabinetry for extra storage, and overlooks a gorgeous four seasons room. The gourmet kitchen showcases a 48 inch stove with a double oven, double wide refrigerator, quartz countertops, a huge kitchen island with additional storage space, and a large walk in pantry with barn doors. The 1st floor master suite has a fireplace and an extra large custom built walk in closet. The spa-like master bathroom has a large tiled glass front shower, a claw foot tub, and 2 single vanity sinks. The first level of the home also includes the half bathroom, a large laundry room, and a study with dual entry. On the second level of the home, there are 3 full bedrooms, one currently being used as a guest room/study plus two with ensuite bathrooms. The huge bonus room includes its own full bathroom and can be converted into another bedroom. You will not want to miss one of the most unique features of this home where there is a brand new heated, saltwater pool and spa. The large patio makes you feel like you are on vacation right from the comfort of your own home with its tropical palm trees and banana trees. You can enjoy a gorgeous day out in the large, fully fenced backyard with a fire pit or in the screened in porch with a fireplace and TV.
Location
State NC
County Pender
Community Pecan Grove Plantation
Zoning residential
Direction From US 17, Turn onto Sloop Point Loop Rd, Turn right onto Alton D Rivenbark Rd, Turn left onto Bell Farm Ln, At the traffic circle, take the 2nd exit onto W Island View Dr, Destination will be on the right
Location Details Mainland
Rooms
Basement Crawl Space
Primary Bedroom Level Primary Living Area
Interior
Interior Features Kitchen Island, Master Downstairs, 9Ft+ Ceilings, Tray Ceiling(s), Ceiling Fan(s), Pantry, Walk-in Shower, Eat-in Kitchen, Walk-In Closet(s)
Heating Electric, Forced Air
Cooling See Remarks, Zoned
Flooring LVT/LVP
Window Features Blinds
Appliance Water Softener, Refrigerator, Cooktop - Gas
Laundry Inside
Exterior
Exterior Feature Irrigation System
Garage On Site, Paved
Garage Spaces 3.0
Pool In Ground, See Remarks
Waterfront No
Roof Type Shingle
Porch Covered, Porch, Screened
Building
Story 2
Entry Level Two
Sewer Septic On Site
Water Well
Structure Type Irrigation System
New Construction No
Others
Tax ID 4214-72-8296-0000
Acceptable Financing Cash, Conventional, FHA, VA Loan
Listing Terms Cash, Conventional, FHA, VA Loan
Special Listing Condition None
Read Less Info
Want to know what your home might be worth? Contact us for a FREE valuation!

Our team is ready to help you sell your home for the highest possible price ASAP


"My job is to find and attract mastery-based agents to the office, protect the culture, and make sure everyone is happy! "
5960 Fairview Rd Ste. 400, Charlotte, NC, 28210, United States

