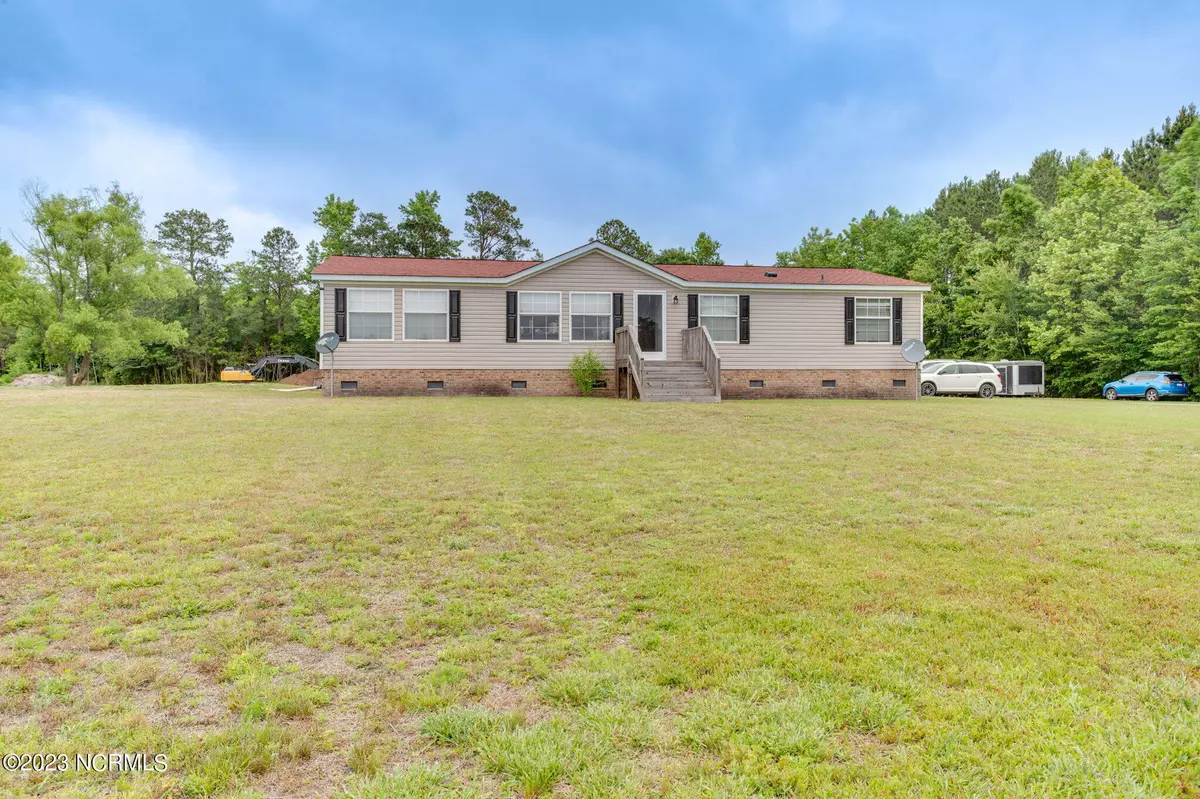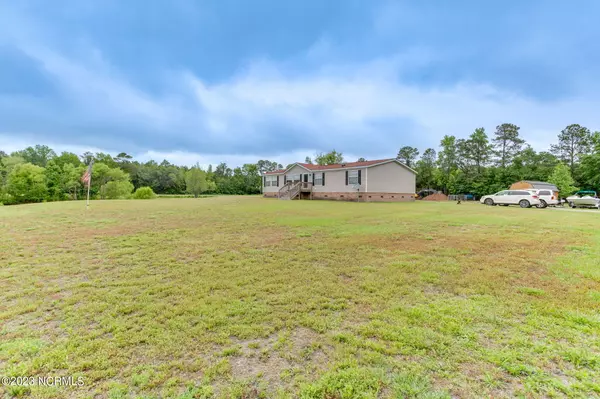$265,000
$260,000
1.9%For more information regarding the value of a property, please contact us for a free consultation.
3 Beds
2 Baths
1,920 SqFt
SOLD DATE : 08/18/2023
Key Details
Sold Price $265,000
Property Type Manufactured Home
Sub Type Manufactured Home
Listing Status Sold
Purchase Type For Sale
Square Footage 1,920 sqft
Price per Sqft $138
Subdivision Wardville
MLS Listing ID 100387158
Sold Date 08/18/23
Style Wood Frame
Bedrooms 3
Full Baths 2
HOA Y/N No
Originating Board North Carolina Regional MLS
Year Built 2007
Annual Tax Amount $850
Lot Size 3.070 Acres
Acres 3.07
Lot Dimensions 324.4x399.4x478.7x324.7
Property Description
Are you looking for Country Living on 3 acres? You will love this property with two large ponds and lots of wildlife backing up to woods. This property features a spacious kitchen, new stainless appliances, lots of cabinets and an island. Cozy living room with a wood burning fireplace & a separate family room. The new roof was installed in 2021 with all new plywood, shingles, new vents and a new chimney flu. Large primary bedroom with walk in closet and primary ensuite with separate shower, garden tub, fresh paint & new flooring. Laundry room has a new washer and dryer that convey. Sellers are including the zero-turn lawn mower. Boat ramp to the right just 5 min up the road. Big Shed with 2 lofts & woodworking bench conveys. Enjoy an above ground pool with a new pump all summer long. Don't miss out on this gem.
Location
State NC
County Chowan
Community Wardville
Zoning A1
Direction Take 37 Belvidere Rd. to Drinking hole Rd. to Ryland Rd. Take the long private driveway to the back lot where the home is. Home is located between County line rd. & Virginia Rd. Pets on the property.
Rooms
Other Rooms Shed(s), Workshop
Basement Crawl Space, None
Primary Bedroom Level Primary Living Area
Interior
Interior Features Whirlpool, Workshop, Kitchen Island, Master Downstairs, Ceiling Fan(s), Walk-in Shower, Eat-in Kitchen, Walk-In Closet(s)
Heating Fireplace(s), Electric, Heat Pump
Cooling Central Air
Flooring LVT/LVP, Carpet, Vinyl
Appliance Washer, Refrigerator, Range, Microwave - Built-In, Dryer, Dishwasher
Laundry Hookup - Dryer, Washer Hookup, Inside
Exterior
Garage Gravel, Unpaved, On Site, Shared Driveway
Pool Above Ground
Waterfront No
View Pond
Roof Type Shingle
Porch Deck, Porch
Building
Lot Description Dead End, Open Lot
Story 1
Sewer Septic On Site
Water Municipal Water
New Construction No
Others
Tax ID 791200478822
Acceptable Financing Cash, Conventional, FHA, Assumable, USDA Loan, VA Loan
Listing Terms Cash, Conventional, FHA, Assumable, USDA Loan, VA Loan
Special Listing Condition None
Read Less Info
Want to know what your home might be worth? Contact us for a FREE valuation!

Our team is ready to help you sell your home for the highest possible price ASAP


"My job is to find and attract mastery-based agents to the office, protect the culture, and make sure everyone is happy! "
5960 Fairview Rd Ste. 400, Charlotte, NC, 28210, United States






