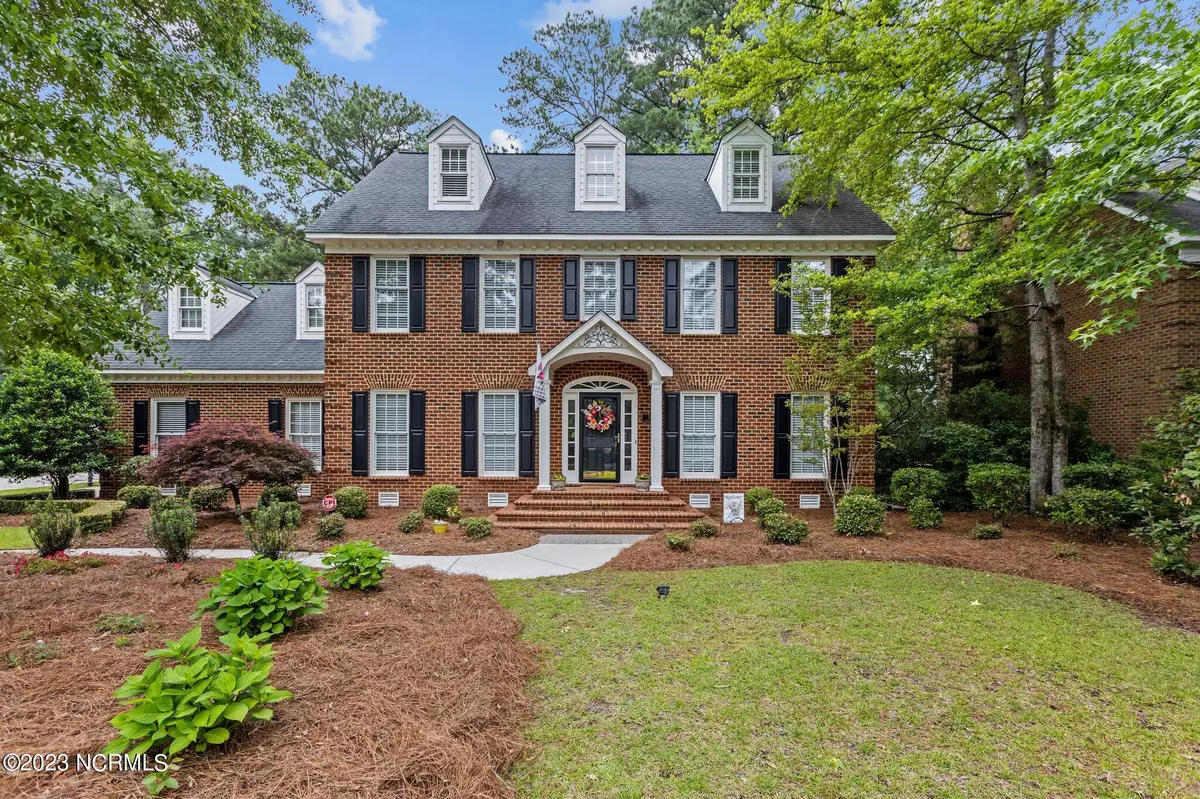$540,000
$550,000
1.8%For more information regarding the value of a property, please contact us for a free consultation.
5 Beds
4 Baths
3,747 SqFt
SOLD DATE : 08/22/2023
Key Details
Sold Price $540,000
Property Type Single Family Home
Sub Type Single Family Residence
Listing Status Sold
Purchase Type For Sale
Square Footage 3,747 sqft
Price per Sqft $144
Subdivision Bedford
MLS Listing ID 100383269
Sold Date 08/22/23
Style Wood Frame
Bedrooms 5
Full Baths 3
Half Baths 1
HOA Y/N No
Originating Board North Carolina Regional MLS
Year Built 1986
Lot Size 0.420 Acres
Acres 0.42
Lot Dimensions 100 x 175 x 100 x 175
Property Description
Stately home in the ever popular Bedford subdivision. Outstanding craftsmanship. Home has hardwood floors on first 2 floors. Beautiful foyer opens to office with built in shelves. Large dining room has plenty of room to entertain a crowd. Remodeled kitchen features granite counter tops, center island, stainless appliances, gas cooktop, and ceiling to floor windows offer a spectacular view of the wooded back yard. Den is open to the breakfast room and has large fireplace with built in's. Master suite and 3 bedrooms located on the second floor. Master suite has large master bathroom with his and her vanities plus a walk in shower and large closet. Other bedrooms share a second full bathroom. Two additional bedrooms or flex space located on the 3rd floor share a third full bathroom - jack and jill style with separate vanities. Large, side entry, 2 car garage. Established mature landscaping and beautiful tall trees. Tankless water heater. The screened-in porch with vaulted ceiling -is the perfect place to drink your morning coffee or sip a beverage in the evening. Brick patio with fireplace is perfect for the chilly evenings. Dehumidifier in the crawl space. Located in one of the most desirable neighborhoods in Greenville, this home is centrally located - close to all major shopping, dining, work, school, or church!
Location
State NC
County Pitt
Community Bedford
Zoning R9S
Direction Greenville Blvd to Evans Street. Left onto Pinewood, Right onto Queen Annes, Left onto Bremerton. Right onto Abbott. Left onto Daventry. The home will be on your right
Rooms
Basement Crawl Space
Primary Bedroom Level Non Primary Living Area
Interior
Interior Features Foyer, Solid Surface, Bookcases, Kitchen Island, 9Ft+ Ceilings, Ceiling Fan(s), Pantry, Walk-in Shower, Eat-in Kitchen, Walk-In Closet(s)
Heating Electric, Forced Air, Natural Gas
Cooling Central Air
Flooring Carpet, Tile, Wood
Window Features Thermal Windows,Blinds
Appliance Humidifier/Dehumidifier, Dishwasher, Cooktop - Gas, Convection Oven
Exterior
Garage On Site, Paved
Garage Spaces 2.0
Utilities Available Natural Gas Available
Waterfront No
Roof Type Architectural Shingle
Porch Covered, Patio, Porch, Screened
Building
Lot Description Wooded
Story 2
Sewer Municipal Sewer
Water Municipal Water
New Construction No
Others
Tax ID 41218
Acceptable Financing Cash, Conventional, FHA, VA Loan
Listing Terms Cash, Conventional, FHA, VA Loan
Special Listing Condition None
Read Less Info
Want to know what your home might be worth? Contact us for a FREE valuation!

Our team is ready to help you sell your home for the highest possible price ASAP


"My job is to find and attract mastery-based agents to the office, protect the culture, and make sure everyone is happy! "
5960 Fairview Rd Ste. 400, Charlotte, NC, 28210, United States






