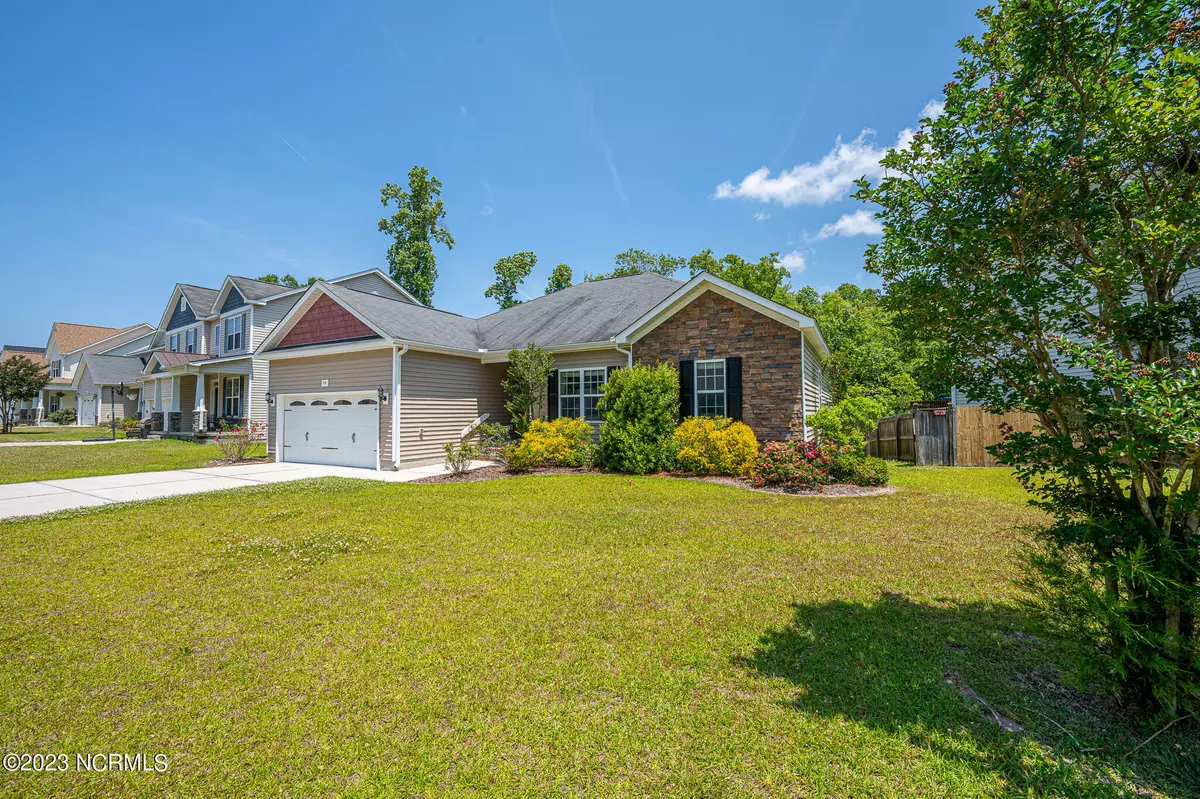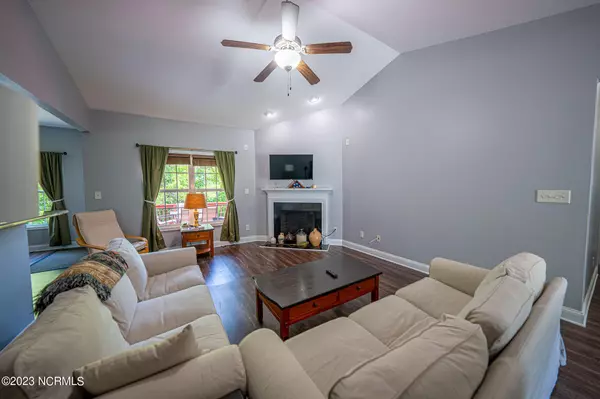$310,000
$300,000
3.3%For more information regarding the value of a property, please contact us for a free consultation.
4 Beds
2 Baths
1,880 SqFt
SOLD DATE : 08/25/2023
Key Details
Sold Price $310,000
Property Type Single Family Home
Sub Type Single Family Residence
Listing Status Sold
Purchase Type For Sale
Square Footage 1,880 sqft
Price per Sqft $164
Subdivision Peggys Cove Southbridge
MLS Listing ID 100385262
Sold Date 08/25/23
Style Wood Frame
Bedrooms 4
Full Baths 2
HOA Fees $430
HOA Y/N Yes
Originating Board North Carolina Regional MLS
Year Built 2011
Lot Size 7,841 Sqft
Acres 0.18
Lot Dimensions 96 x 105 x 51 x 105
Property Description
Welcome to the stunning Southbridge subdivision in Sneads Ferry, where you'll find this luxurious home located at 216 Peggys Trace, just a stone's throw away from Camp Lejeune's back gate and the beautiful beaches. This property is truly a gem, boasting over 1800 square feet of newly remodeled living space, complete with four spacious bedrooms and two bathrooms, as well as an attached two-car garage.
As you step inside 216 Peggys Trace, you'll be greeted by a modern, open-concept main living area, perfect for entertaining guests or spending time with family. Enjoy your morning coffee time on the outstanding back deck, which overlooks a lush, fenced back yard that's perfect for outdoor activities and relaxation. Commuting to nearby Jacksonville and Wilmington is a breeze from this location, making it easy to access all the amenities and attractions these cities have to offer.
The kitchen in this home is a chef's dream, featuring stainless steel appliances, plenty of counter space, and cabinetry, along with a convenient breakfast bar. The master bedroom, located at 216 Peggys Trace, is a true oasis, complete with a tray ceiling, a spacious walk-in closet, and a master bath that boasts dual vanity sinks, a garden tub, and a stand-alone shower.
Overall, this stunning property located at 216 Peggys Trace is the perfect combination of luxury, convenience, and comfort, making it an ideal place to call home.
** BACK ON MARKET - INVESTOR FINANCING FELL THROUGH **
Location
State NC
County Onslow
Community Peggys Cove Southbridge
Zoning R
Direction From HWY 210, turn right onto HWY 172, Left on Peggys Trace, home will be located on the right.
Rooms
Basement Crawl Space, None
Primary Bedroom Level Primary Living Area
Interior
Interior Features Foyer, Mud Room, Master Downstairs, 9Ft+ Ceilings, Tray Ceiling(s), Vaulted Ceiling(s), Ceiling Fan(s), Walk-In Closet(s)
Heating Heat Pump, Electric
Flooring LVT/LVP, Carpet, Vinyl
Window Features Blinds
Appliance Stove/Oven - Electric, Refrigerator, Microwave - Built-In, Dishwasher
Laundry Inside
Exterior
Exterior Feature None
Garage Concrete, Garage Door Opener, Off Street, On Site, Paved
Garage Spaces 2.0
Pool None
Waterfront No
Waterfront Description None
Roof Type Shingle
Accessibility None
Porch Open, Covered, Deck, Porch
Building
Lot Description Open Lot
Story 1
Sewer Community Sewer
Water Municipal Water
Structure Type None
New Construction No
Others
Tax ID 151983
Acceptable Financing Cash, Conventional, FHA, USDA Loan, VA Loan
Listing Terms Cash, Conventional, FHA, USDA Loan, VA Loan
Special Listing Condition None
Read Less Info
Want to know what your home might be worth? Contact us for a FREE valuation!

Our team is ready to help you sell your home for the highest possible price ASAP


"My job is to find and attract mastery-based agents to the office, protect the culture, and make sure everyone is happy! "
5960 Fairview Rd Ste. 400, Charlotte, NC, 28210, United States






