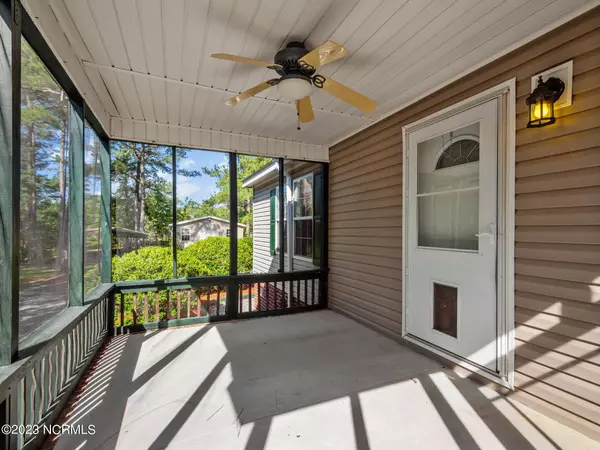$340,000
$359,900
5.5%For more information regarding the value of a property, please contact us for a free consultation.
3 Beds
2 Baths
2,073 SqFt
SOLD DATE : 08/25/2023
Key Details
Sold Price $340,000
Property Type Manufactured Home
Sub Type Manufactured Home
Listing Status Sold
Purchase Type For Sale
Square Footage 2,073 sqft
Price per Sqft $164
Subdivision Not In Subdivision
MLS Listing ID 100389591
Sold Date 08/25/23
Style Steel Frame,Wood Frame
Bedrooms 3
Full Baths 2
HOA Y/N No
Originating Board North Carolina Regional MLS
Year Built 2007
Annual Tax Amount $1,066
Lot Size 10.360 Acres
Acres 10.36
Lot Dimensions Irregular
Property Description
***$5,000 use as you choose***Absolutely stunning country living! If privacy, peace, and serenity are what you are looking for, this 10+ acre property is it!!! The 3-bedroom, 2-bathroom, 2000+ sq foot home has been meticulously maintained and includes two large screened-in porches with easy-walk ramps up to the front porch. This home features a large open-floor plan between the spacious living area, dining room, and kitchen. The kitchen will impress as it's appointed with a large island, pantry, and a bay window with sitting area. The spilt floor plan places the primary owner's suite on the left of the home while the guest bedrooms are on the right. The primary owner's en suite is fully equipped with a dual-sink vanity, garden tub, and walk-in shower. The property also includes two carports, a well house with water softener system, and a large wired workshop. Bring your livestock and enjoy country living like never before.
Location
State NC
County Onslow
Community Not In Subdivision
Zoning R-30M
Direction Take NC 53 W towards Maple Hill. Left on Brians Woods Road. Left onto Brians Woods Road. Right onto Boysenberry Fields Road. Right onto Taylor Chase Way. Home on Right side.
Rooms
Other Rooms Covered Area, Storage, Workshop
Basement Crawl Space, None
Primary Bedroom Level Primary Living Area
Interior
Interior Features Foyer, Kitchen Island, Master Downstairs, Ceiling Fan(s), Pantry, Walk-in Shower, Walk-In Closet(s)
Heating Heat Pump
Cooling Central Air
Flooring LVT/LVP, Carpet, Vinyl
Fireplaces Type Gas Log
Fireplace Yes
Window Features Blinds
Appliance Water Softener, Stove/Oven - Electric, Refrigerator, Microwave - Built-In, Dishwasher
Laundry Inside
Exterior
Garage Gravel, Unpaved
Carport Spaces 3
Pool None
Waterfront No
Roof Type Shingle
Porch Covered, Deck, Porch, Screened
Building
Lot Description Pasture, Wetlands, Wooded
Story 1
Sewer Septic On Site
Water Well
New Construction No
Others
Tax ID 700-1.11
Acceptable Financing Cash, Conventional, FHA, VA Loan
Horse Property None
Listing Terms Cash, Conventional, FHA, VA Loan
Special Listing Condition None
Read Less Info
Want to know what your home might be worth? Contact us for a FREE valuation!

Our team is ready to help you sell your home for the highest possible price ASAP


"My job is to find and attract mastery-based agents to the office, protect the culture, and make sure everyone is happy! "
5960 Fairview Rd Ste. 400, Charlotte, NC, 28210, United States






