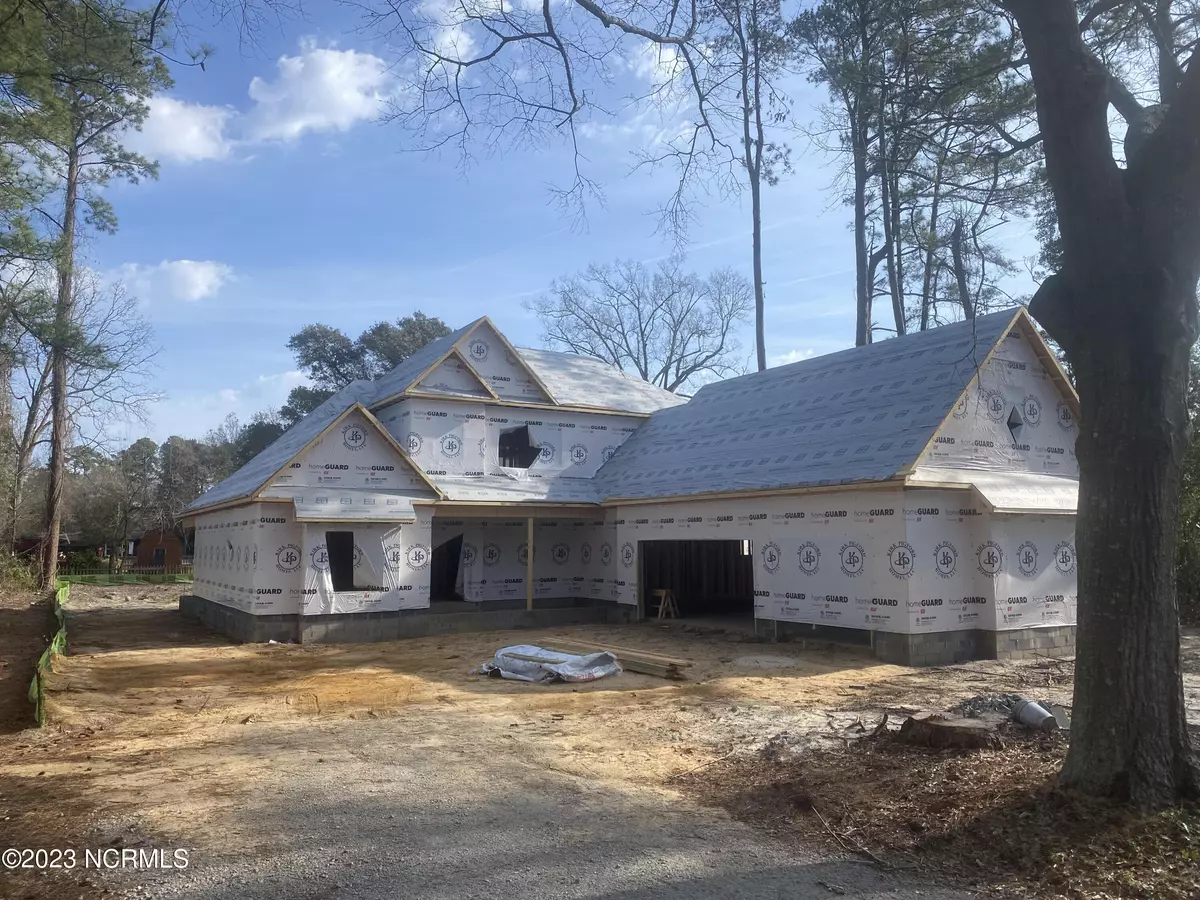$989,340
$989,000
For more information regarding the value of a property, please contact us for a free consultation.
4 Beds
4 Baths
3,340 SqFt
SOLD DATE : 08/29/2023
Key Details
Sold Price $989,340
Property Type Single Family Home
Sub Type Single Family Residence
Listing Status Sold
Purchase Type For Sale
Square Footage 3,340 sqft
Price per Sqft $296
Subdivision Not In Subdivision
MLS Listing ID 100369655
Sold Date 08/29/23
Style Wood Frame
Bedrooms 4
Full Baths 3
Half Baths 1
HOA Y/N No
Originating Board North Carolina Regional MLS
Year Built 2023
Lot Size 0.380 Acres
Acres 0.38
Lot Dimensions 193x82
Property Description
LIMITED OPPORTUNITY to select interior colors! (*Must be under contract by 3/10/23). This brand new modern farmhouse style home by Kirk Pigford Homes has all of the sought after features of today's buyer in over 3300 square feet of open concept living space with a THREE car garage (fully finished with epoxy floor)! Upon entry from the covered front porch, you will find a spacious living room which opens up to the chef's kitchen featuring a range, wall oven, mircowave, hood, quartz countertops, slow close cabinetry and a single bowl undermount stainless steel sink. The large kitchen island is perfect for cooking and entertaining. The main level master suite boasts an upgraded bathroom with a full tiled shower, soaking tub, dual vanities and large walk-in closet. At the rear of the home is a spacious back porch with telescoping sliding glass doors. Upstairs, in addition to the three second floor guest bedrooms and two bathrooms, there is a open loft and massive walk-in unfinished storage over the garage. Additional features combine luxury with functionality and include craftsman style trim, a drop zone in the lmduroom, tray ceiling in the master, and built in next bookcases next to the fireplace with floating shelves above. Located minutes to Wrightsville Beach and shopping at Mayfaire, the location is among the most desirable in Wilmington!
Location
State NC
County New Hanover
Community Not In Subdivision
Zoning R15
Direction From Wrightsville Ave or Eastwood Road, turn on to Dogwood Drive and property on the right.
Rooms
Primary Bedroom Level Primary Living Area
Interior
Interior Features Foyer, Mud Room, Kitchen Island, Master Downstairs, 9Ft+ Ceilings, Tray Ceiling(s), Pantry, Walk-In Closet(s)
Heating Heat Pump, Electric
Cooling Central Air
Flooring LVT/LVP, Carpet, Tile
Appliance Wall Oven, Stove/Oven - Electric, Refrigerator, Range, Microwave - Built-In, Dishwasher
Laundry Inside
Exterior
Exterior Feature Irrigation System
Garage Paved
Garage Spaces 3.0
Pool None
Utilities Available Water Connected, Sewer Connected
Waterfront No
Roof Type Architectural Shingle
Porch Covered, Porch
Building
Story 2
Foundation Slab
Structure Type Irrigation System
New Construction Yes
Others
Tax ID R05611-003-005-000
Acceptable Financing Cash, Conventional, FHA, VA Loan
Listing Terms Cash, Conventional, FHA, VA Loan
Special Listing Condition None
Read Less Info
Want to know what your home might be worth? Contact us for a FREE valuation!

Our team is ready to help you sell your home for the highest possible price ASAP


"My job is to find and attract mastery-based agents to the office, protect the culture, and make sure everyone is happy! "
5960 Fairview Rd Ste. 400, Charlotte, NC, 28210, United States



