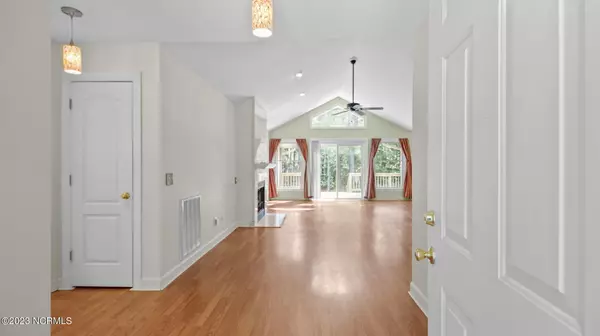$270,000
$285,000
5.3%For more information regarding the value of a property, please contact us for a free consultation.
2 Beds
2 Baths
1,342 SqFt
SOLD DATE : 08/31/2023
Key Details
Sold Price $270,000
Property Type Single Family Home
Sub Type Single Family Residence
Listing Status Sold
Purchase Type For Sale
Square Footage 1,342 sqft
Price per Sqft $201
Subdivision Woodlake
MLS Listing ID 100396679
Sold Date 08/31/23
Style Wood Frame
Bedrooms 2
Full Baths 2
HOA Fees $646
HOA Y/N Yes
Originating Board North Carolina Regional MLS
Year Built 1992
Annual Tax Amount $959
Lot Size 8,712 Sqft
Acres 0.2
Lot Dimensions 55x110x55x110
Property Description
Welcome to Woodlake! This cozy two-bed, two-bath home is perfect for starters or downsizers. Step in through the front porch to a welcoming foyer and spacious living room with a vaulted ceiling and fireplace. The guest bedroom, bathroom, and linen closet are on the left, while the primary bedroom with en-suite (dual sinks, vanity) is on the opposite end, ensuring privacy. The kitchen offers ample space, a newer dishwasher, and a pantry, seamlessly connecting to the dining room for easy entertaining. Enjoy the outdoors with the back deck accessible via a sliding glass door from the living room, overlooking the tranquil wooded backyard. Schedule a showing with your REALTOR® to make this charming Woodlake property your home! New photos available on August 3, 2023. Schedule a showing to make this home yours!
Location
State NC
County Moore
Community Woodlake
Zoning GC-WL
Direction US-1 N to 690. Left on McLauchlin Road. Right on Woodlake Blvd. Right on Riverbirch. Right on Lilac. Right on Wren. Left on Ginesing. House on left
Rooms
Basement Crawl Space
Primary Bedroom Level Primary Living Area
Interior
Interior Features Master Downstairs, Vaulted Ceiling(s), Ceiling Fan(s), Walk-in Shower, Walk-In Closet(s)
Heating Electric, Heat Pump
Cooling Central Air
Flooring Laminate, Tile
Fireplaces Type Gas Log
Fireplace Yes
Appliance Washer, Stove/Oven - Electric, Refrigerator, Microwave - Built-In, Dryer, Dishwasher
Laundry Laundry Closet
Exterior
Garage Concrete, Off Street
Garage Spaces 2.0
Utilities Available Community Water
Waterfront No
Roof Type Architectural Shingle
Porch Deck, Porch
Building
Story 1
Sewer Community Sewer
New Construction No
Others
Tax ID 00045495
Acceptable Financing Cash, Conventional, FHA, USDA Loan, VA Loan
Listing Terms Cash, Conventional, FHA, USDA Loan, VA Loan
Special Listing Condition None
Read Less Info
Want to know what your home might be worth? Contact us for a FREE valuation!

Our team is ready to help you sell your home for the highest possible price ASAP


"My job is to find and attract mastery-based agents to the office, protect the culture, and make sure everyone is happy! "
5960 Fairview Rd Ste. 400, Charlotte, NC, 28210, United States






