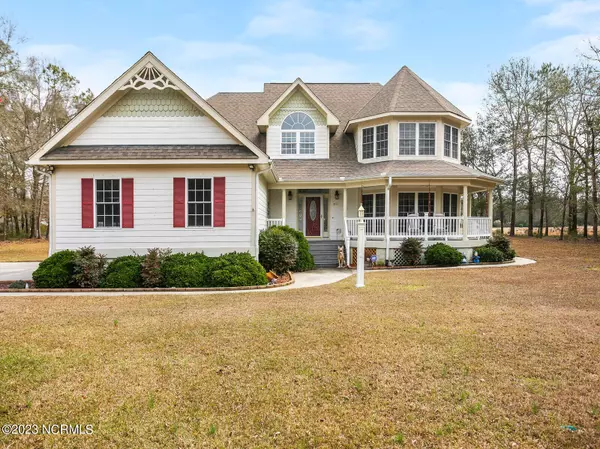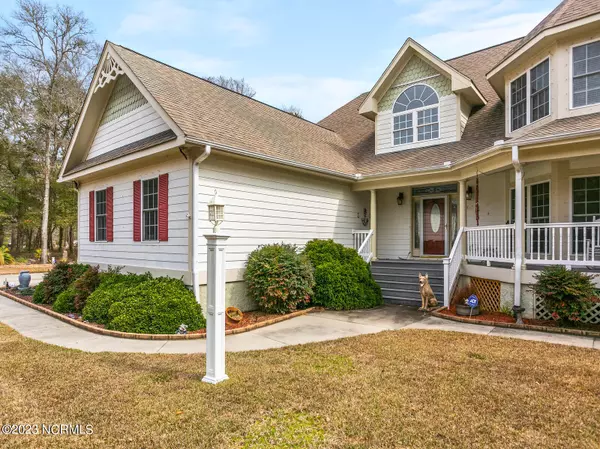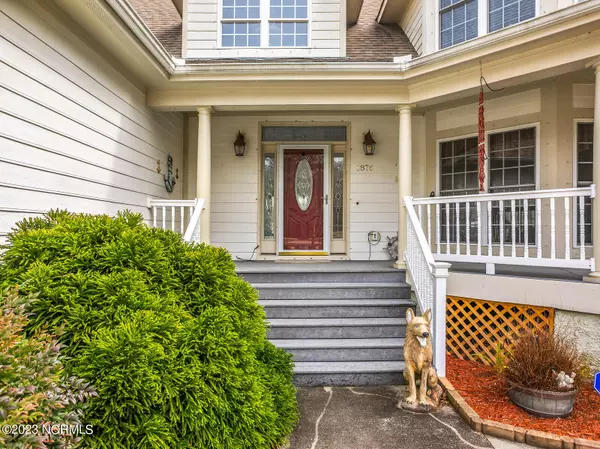$600,000
$639,900
6.2%For more information regarding the value of a property, please contact us for a free consultation.
3 Beds
3 Baths
3,100 SqFt
SOLD DATE : 09/01/2023
Key Details
Sold Price $600,000
Property Type Single Family Home
Sub Type Single Family Residence
Listing Status Sold
Purchase Type For Sale
Square Footage 3,100 sqft
Price per Sqft $193
Subdivision Oyster Harbour
MLS Listing ID 100371678
Sold Date 09/01/23
Style Wood Frame
Bedrooms 3
Full Baths 2
Half Baths 1
HOA Fees $1,500
HOA Y/N Yes
Originating Board North Carolina Regional MLS
Year Built 2008
Annual Tax Amount $2,361
Lot Size 0.774 Acres
Acres 0.77
Lot Dimensions 168x253x103x250
Property Description
Enjoy this well-cared for custom home with many great features & built-ins. The exterior is wrapped in Hardie plank siding and the grounds are kept lush and green with the irrigation system. Palm trees wrapped in rope lighting and a large spot light gives a welcoming ambiance when arriving after dark. Once entering the wrap-around porch at front door you step inside the 2-story foyer with grand chandelier above and custom compass medallion inlay at your feet. A convenient half bath and laundry room leads out to the 3-car garage with overhead storage where the hurricane panels rest. It also has 50 & 30amp generator hookups. You'll appreciate a custom designed eat-in kitchen with generous cabinetry, granite counters, breakfast & prep island, under cabinet lights and walk-in pantry. High-end Kitchenaid appliances were replaced in 2022 and 2023. Double French doors lead you to the very spacious outdoor area with composite decking, vinyl rails and solar lights. Enjoy dining al fresco on the deck under the colorful sails while viewing magnificent egrets, heron, owls and deer that frequent the water or relax in the hammock under the palms. At night you can soak in the spa to help soothe tight muscles from a long day or sit in a deck chair with a refreshing drink and listen to the calming sound of the lit-up fountain in the pond. Back inside the family room joins a light, bright water view sunroom. If you need an indoor elevator, it can very easily be added in the family room without compromising the floorplan. The formal dining room has a separate covered front porch entry where you could convert it along with the formal living room into an in-law suite. Venture upstairs to find spacious guest rooms and the owners retreat. One of the rooms was wired and used as a home theater and has access to a very spacious floored attic. Bedroom 2 has walk-in closet and joins the shared bath. Through the double doors you find a romantic owners retreat with his/hers walk in closets. A large soaker tub and shower compliment a double vanity. Hardwood floors and tile are underfoot throughout the home. Both HVAC systems were replaced in 2022. Oyster Harbor is a sought-after amenity-rich gated community which include tennis and Pickleball courts, outdoor pool, large clubhouse with kitchen and fitness center, putting green, bocce ball court, waterfront park, kayak launch, boat ramp and storage lot, walking trail, gazebos, grilling areas and monthly community activities. View breathtaking sunsets from the docks and live your best coastal life in style.
Location
State NC
County Brunswick
Community Oyster Harbour
Zoning R75
Direction From Hwy 17 in Shallotte, take 130 toward Holden Beach. Right on Oxpen Rd. Right on Boones Neck Rd. Right on Oyster Harbour Pkwy to Gate. Left on Redfish Run, Home on right.
Rooms
Basement Crawl Space, None
Primary Bedroom Level Non Primary Living Area
Interior
Interior Features Foyer, Solid Surface, Bookcases, Kitchen Island, 9Ft+ Ceilings, Ceiling Fan(s), Pantry, Skylights, Walk-in Shower, Walk-In Closet(s)
Heating Heat Pump, Electric, Zoned
Cooling Central Air, Zoned
Flooring Carpet, Tile, Wood
Fireplaces Type Gas Log
Fireplace Yes
Window Features Blinds
Appliance Washer, Refrigerator, Microwave - Built-In, Dryer, Double Oven, Dishwasher, Cooktop - Electric
Laundry Hookup - Dryer, Washer Hookup, Inside
Exterior
Exterior Feature Shutters - Board/Hurricane, Irrigation System
Garage Attached, Garage Door Opener
Garage Spaces 3.0
Pool Above Ground
Utilities Available Sewer Tap Available
Waterfront Yes
Waterfront Description Water Access Comm,Waterfront Comm
View Pond
Roof Type Architectural Shingle
Accessibility None
Porch Open, Covered, Deck, Porch, Wrap Around
Building
Lot Description Level
Story 2
Sewer Septic On Site
Water Municipal Water
Structure Type Shutters - Board/Hurricane,Irrigation System
New Construction No
Others
Tax ID 230kb015
Acceptable Financing Cash, Conventional
Listing Terms Cash, Conventional
Special Listing Condition None
Read Less Info
Want to know what your home might be worth? Contact us for a FREE valuation!

Our team is ready to help you sell your home for the highest possible price ASAP


"My job is to find and attract mastery-based agents to the office, protect the culture, and make sure everyone is happy! "
5960 Fairview Rd Ste. 400, Charlotte, NC, 28210, United States






