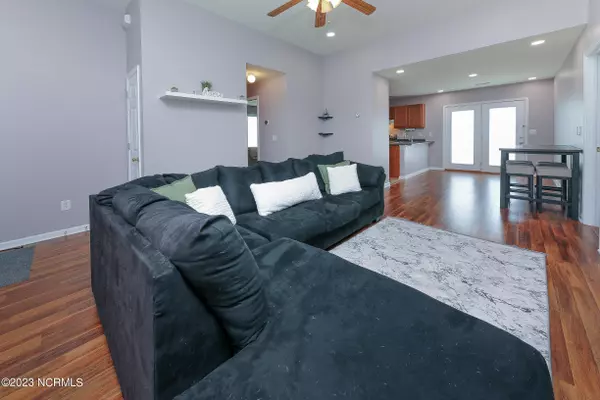$235,000
$230,000
2.2%For more information regarding the value of a property, please contact us for a free consultation.
3 Beds
2 Baths
1,236 SqFt
SOLD DATE : 08/28/2023
Key Details
Sold Price $235,000
Property Type Single Family Home
Sub Type Single Family Residence
Listing Status Sold
Purchase Type For Sale
Square Footage 1,236 sqft
Price per Sqft $190
Subdivision Summerfield
MLS Listing ID 100391158
Sold Date 08/28/23
Style Wood Frame
Bedrooms 3
Full Baths 2
HOA Y/N No
Originating Board North Carolina Regional MLS
Year Built 2005
Annual Tax Amount $1,625
Lot Size 9,583 Sqft
Acres 0.22
Lot Dimensions 69x125x78x120
Property Description
What a great home nestled on a corner lot with a recently added shed. This home boasts of an open concept. Comfortable living room with a kitchen that is just the right sizeRange/oven and refrigerator were purchased within the last year, a spacious breakfast bar to enjoy talking to the cook. Seperate Laundry room . This is a split floor plan Primary bed and bed on one side of home 2 bedroom and bath on the other. HVAC and water heater were installed in the last 2 years. Large yard to entertain, garden or just relax. This home is waiting for you. Call Today!
Location
State NC
County Pasquotank
Community Summerfield
Zoning R-8
Direction from VA NC line 17 S to exit 258 Halstead Blvd exit Left at stop sign Rt onS Hughes Left on OLd Stump Left on Summerfield Rt on Jessica
Rooms
Other Rooms Shed(s)
Basement None
Primary Bedroom Level Primary Living Area
Interior
Interior Features Master Downstairs
Heating Heat Pump, Electric
Cooling Central Air
Flooring Laminate
Fireplaces Type None
Fireplace No
Appliance Vent Hood, Stove/Oven - Electric, Refrigerator
Laundry Inside
Exterior
Garage Concrete
Pool None
Waterfront Description None
Roof Type Composition
Accessibility None
Porch Porch
Building
Lot Description Corner Lot
Story 1
Foundation Slab
Sewer Municipal Sewer
Water Municipal Water
New Construction No
Others
Tax ID 891303000771
Acceptable Financing Cash, Conventional, FHA, USDA Loan, VA Loan
Listing Terms Cash, Conventional, FHA, USDA Loan, VA Loan
Special Listing Condition None
Read Less Info
Want to know what your home might be worth? Contact us for a FREE valuation!

Our team is ready to help you sell your home for the highest possible price ASAP


"My job is to find and attract mastery-based agents to the office, protect the culture, and make sure everyone is happy! "
5960 Fairview Rd Ste. 400, Charlotte, NC, 28210, United States






