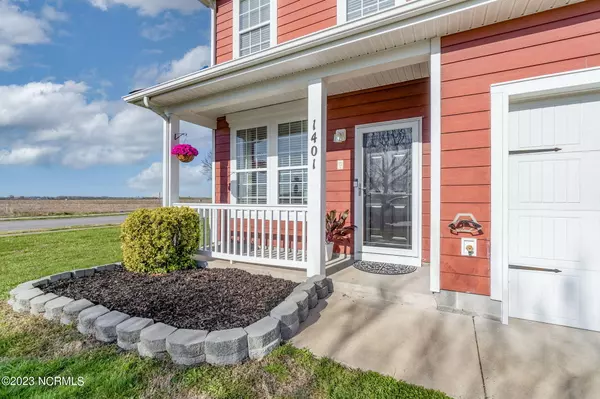$325,000
$335,000
3.0%For more information regarding the value of a property, please contact us for a free consultation.
5 Beds
4 Baths
2,608 SqFt
SOLD DATE : 09/05/2023
Key Details
Sold Price $325,000
Property Type Single Family Home
Sub Type Single Family Residence
Listing Status Sold
Purchase Type For Sale
Square Footage 2,608 sqft
Price per Sqft $124
Subdivision Stockbridge At Tanglewood
MLS Listing ID 100375312
Sold Date 09/05/23
Style Wood Frame
Bedrooms 5
Full Baths 3
Half Baths 1
HOA Fees $552
HOA Y/N Yes
Originating Board North Carolina Regional MLS
Year Built 2011
Annual Tax Amount $3,498
Lot Size 8,712 Sqft
Acres 0.2
Lot Dimensions 8625 SF
Property Description
5BR/3.5BA beautiful home situated on a corner lot, with fenced in back yard, in the Tanglewood Subdivision of Elizabeth City offers an abundance of amenities. Step into the warmth of feeling at home. This home features a beautiful kitchen with island, stainless appliances which include refrigerator, dishwasher, oven, and microwave, granite top counters, pantry, formal living room, dining room, and den. Great for entertaining and creating ambience is a gas fireplace and wired surround sound, speakers in backyard and garage, intercom system in place. Beautiful marble looking LVP flooring throughout downstairs, large primary bedroom with two walk-in closets, primary bath with Jacuzzi tub and separate shower, alarm system in place if buyer wants to activate, washer/dryer hookup on 2nd floor, 2 zoned heating system. Unpermtted
heated & cooled attached addition (259 SqFt not included in total living SqFt) offers an abundance of storage or can be used as a playroom/game room. This home is turnkey ready. There is access to a community pool, common areas, playground and plenty of space for outdoor living. Conveniently located near Highway 17 for quick and easy access north to the Hampton Roads Metro are or south to Hertford and Edenton.
Location
State NC
County Pasquotank
Community Stockbridge At Tanglewood
Zoning R-10
Direction Halstead Blvd Ext (NC-344) to Mt Everest Dr S. Go for 0.2 mi., turn left onto Union St., Turn right onto Charlotte St
Rooms
Primary Bedroom Level Primary Living Area
Interior
Interior Features Intercom/Music, Ceiling Fan(s), Walk-In Closet(s)
Heating Fireplace(s), Natural Gas
Cooling Central Air
Flooring See Remarks
Window Features Thermal Windows
Appliance Stove/Oven - Electric, Refrigerator, Microwave - Built-In, Dishwasher
Exterior
Garage None
Garage Spaces 2.0
Utilities Available Community Water, Underground Utilities, Natural Gas Connected
Waterfront No
Waterfront Description None
Roof Type Architectural Shingle
Porch Covered
Building
Story 3
Foundation Slab
Sewer Municipal Sewer
New Construction No
Others
Tax ID 7993 859117
Acceptable Financing Cash, Conventional, FHA, USDA Loan, VA Loan
Listing Terms Cash, Conventional, FHA, USDA Loan, VA Loan
Special Listing Condition None
Read Less Info
Want to know what your home might be worth? Contact us for a FREE valuation!

Our team is ready to help you sell your home for the highest possible price ASAP


"My job is to find and attract mastery-based agents to the office, protect the culture, and make sure everyone is happy! "
5960 Fairview Rd Ste. 400, Charlotte, NC, 28210, United States






