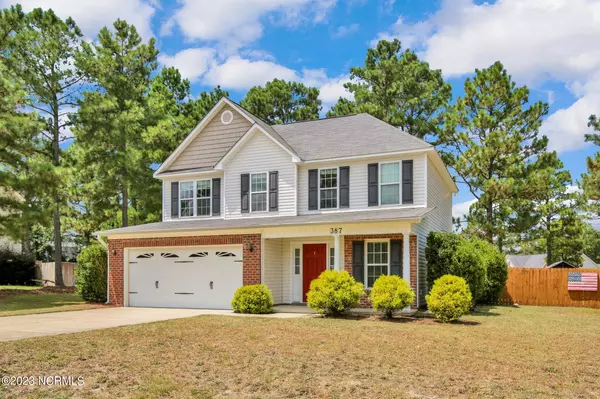$272,175
$270,000
0.8%For more information regarding the value of a property, please contact us for a free consultation.
3 Beds
3 Baths
1,815 SqFt
SOLD DATE : 09/06/2023
Key Details
Sold Price $272,175
Property Type Single Family Home
Sub Type Single Family Residence
Listing Status Sold
Purchase Type For Sale
Square Footage 1,815 sqft
Price per Sqft $149
Subdivision Forest Oaks
MLS Listing ID 100399003
Sold Date 09/06/23
Style Wood Frame
Bedrooms 3
Full Baths 2
Half Baths 1
HOA Y/N No
Originating Board North Carolina Regional MLS
Year Built 2009
Annual Tax Amount $1,568
Lot Size 0.348 Acres
Acres 0.35
Lot Dimensions 101x150x101x150
Property Description
Welcome to this luxurious 3-bedroom, 2.5-bathroom home with a 2-car garage. Enjoy the elegance of trey ceilings in the living room, adding a touch of sophistication. The spacious kitchen with a center island is a culinary enthusiast's delight. This stunning home harmoniously blends modern amenities with stylish details, including new carpets throughout the home, offering the perfect blend of comfort and sophistication for your family's enjoyment. Indulge in the primary bathroom, boasting a double vanity, a relaxing garden tub, and a separate shower for ultimate pampering. AGENTS-NOT member of LLP MLS? Call Showing Time to schedule and let them know you are NOT a member and need access.
Location
State NC
County Harnett
Community Forest Oaks
Zoning RA-20R
Direction Head northwest on NC-24 W/NC-87 N/N Bragg Blvd toward Leach St, Continue to follow NC-24 W/NC-87 N. Turn right onto Nursery Rd, Turn left to stay on Nursery Rd, Turn right onto Lemuel Black Rd, Turn left onto Valley Oak Dr, Turn right onto Chinkapin Oak Cir, Turn left onto Basket Oak Dr. Destination will be on the left.
Rooms
Other Rooms Shed(s)
Basement None
Primary Bedroom Level Non Primary Living Area
Interior
Interior Features Kitchen Island, Tray Ceiling(s), Walk-in Shower, Eat-in Kitchen, Walk-In Closet(s)
Heating Heat Pump, Fireplace(s), Electric, Propane
Flooring Carpet, Laminate, Tile
Appliance Range, Microwave - Built-In, Dishwasher
Laundry Hookup - Dryer, Washer Hookup, Inside
Exterior
Garage Attached, Covered
Garage Spaces 2.0
Waterfront No
Roof Type Shingle
Porch Covered
Building
Story 2
Foundation Slab
Sewer Septic On Site
Water Municipal Water
New Construction No
Others
Tax ID 01053605 0028 24
Acceptable Financing Cash, Conventional, FHA, VA Loan
Listing Terms Cash, Conventional, FHA, VA Loan
Special Listing Condition None
Read Less Info
Want to know what your home might be worth? Contact us for a FREE valuation!

Our team is ready to help you sell your home for the highest possible price ASAP


"My job is to find and attract mastery-based agents to the office, protect the culture, and make sure everyone is happy! "
5960 Fairview Rd Ste. 400, Charlotte, NC, 28210, United States






