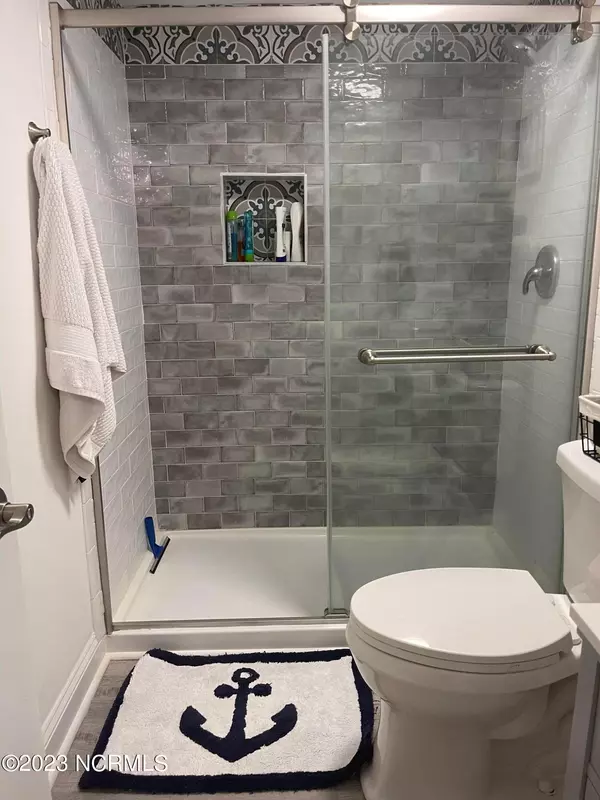$760,000
$825,000
7.9%For more information regarding the value of a property, please contact us for a free consultation.
4 Beds
4 Baths
2,156 SqFt
SOLD DATE : 09/13/2023
Key Details
Sold Price $760,000
Property Type Townhouse
Sub Type Townhouse
Listing Status Sold
Purchase Type For Sale
Square Footage 2,156 sqft
Price per Sqft $352
Subdivision Seaside Villas
MLS Listing ID 100385835
Sold Date 09/13/23
Style Wood Frame
Bedrooms 4
Full Baths 3
Half Baths 1
HOA Fees $7,104
HOA Y/N Yes
Originating Board North Carolina Regional MLS
Year Built 2020
Annual Tax Amount $2,336
Property Description
Exceptional duplex townhome located in the beautiful haven of Atlantic Beach. Only one of eighteen of this design and located facing the Atlantic Ocean. 4 bedroom 3 1/2 bath 3 story townhouse. Easily accessible to 3 floors of luxury via the elevator which is highly sought-after.(only 6 of the 18 with this design/sq. footage actually have an elevator already installed).
The 2nd floor offers open concept living with a living area, kitchen and dining area. Great for entertaining or for quiet enjoyment.
This home offers two on-suite bedrooms; on the 1st and 3rd floors. A 1/2 bath is conveniently located on the 2nd floor. Another full bath is located o n the 3rd floor.
Kitchen is equipped with state of the art appliances and a beautiful dark gray leather-look granite on the island. Kitchen has white cabinets which provide ample storage.
Bedrooms 3&4 are adjoined by the third full bath.
Covered patio on first floor has has an enclosed shower with hot and cold water. Entry to 1st floor from patio via sliding glass door.
2nd and 3rd floor balconies offer ocean views and amazing sunset vistas.
Garage is equipped with an electric car charging station.
Community has a graciously sized pool with wade-in entries, covered pool house with restrooms.
Walk across the street to enjoy the amenities. with Boardwalk access to white sand beach.
Easy access to restaurants, bars, and nightlife.
Hurry! This unit will not last long!
Location
State NC
County Carteret
Community Seaside Villas
Zoning Multi- Family
Direction HWY 58 to Seaside Villas (across the street from the DoubleTree Hotel). Turn on Pelican Drive or Fairview Street. If turn on Pelican, turn left into subdivision, If turn on Fairview Street, turn right into subdivision. Units are numbered.
Rooms
Basement None
Primary Bedroom Level Non Primary Living Area
Interior
Interior Features Foyer, Kitchen Island, Elevator, Master Downstairs, 9Ft+ Ceilings, Ceiling Fan(s), Pantry, Walk-in Shower, Walk-In Closet(s)
Heating Heat Pump, Electric, Forced Air
Cooling Central Air
Flooring LVT/LVP, Carpet
Fireplaces Type None
Fireplace No
Window Features Thermal Windows,Blinds
Appliance Water Softener, Washer, Stove/Oven - Electric, Self Cleaning Oven, Refrigerator, Microwave - Built-In, Ice Maker, Dryer, Disposal, Dishwasher, Cooktop - Gas, Convection Oven
Laundry Hookup - Dryer, In Hall, Washer Hookup
Exterior
Exterior Feature Outdoor Shower, Irrigation System
Garage Parking Lot, Additional Parking, Concrete, Garage Door Opener, See Remarks, Electric Vehicle Charging Station(s), Paved
Garage Spaces 1.0
Pool None
Utilities Available Pump Station
Waterfront No
Waterfront Description Second Row,Sound Side
View Ocean
Roof Type Architectural Shingle
Accessibility Accessible Hallway(s)
Porch Covered, Deck, Patio
Building
Lot Description Level
Story 3
Foundation Slab
Sewer Septic On Site
Water Shared Well, Municipal Water
Structure Type Outdoor Shower,Irrigation System
New Construction No
Others
Tax ID 636519624532000
Acceptable Financing Cash, Conventional, FHA, VA Loan
Listing Terms Cash, Conventional, FHA, VA Loan
Special Listing Condition None
Read Less Info
Want to know what your home might be worth? Contact us for a FREE valuation!

Our team is ready to help you sell your home for the highest possible price ASAP


"My job is to find and attract mastery-based agents to the office, protect the culture, and make sure everyone is happy! "
5960 Fairview Rd Ste. 400, Charlotte, NC, 28210, United States






