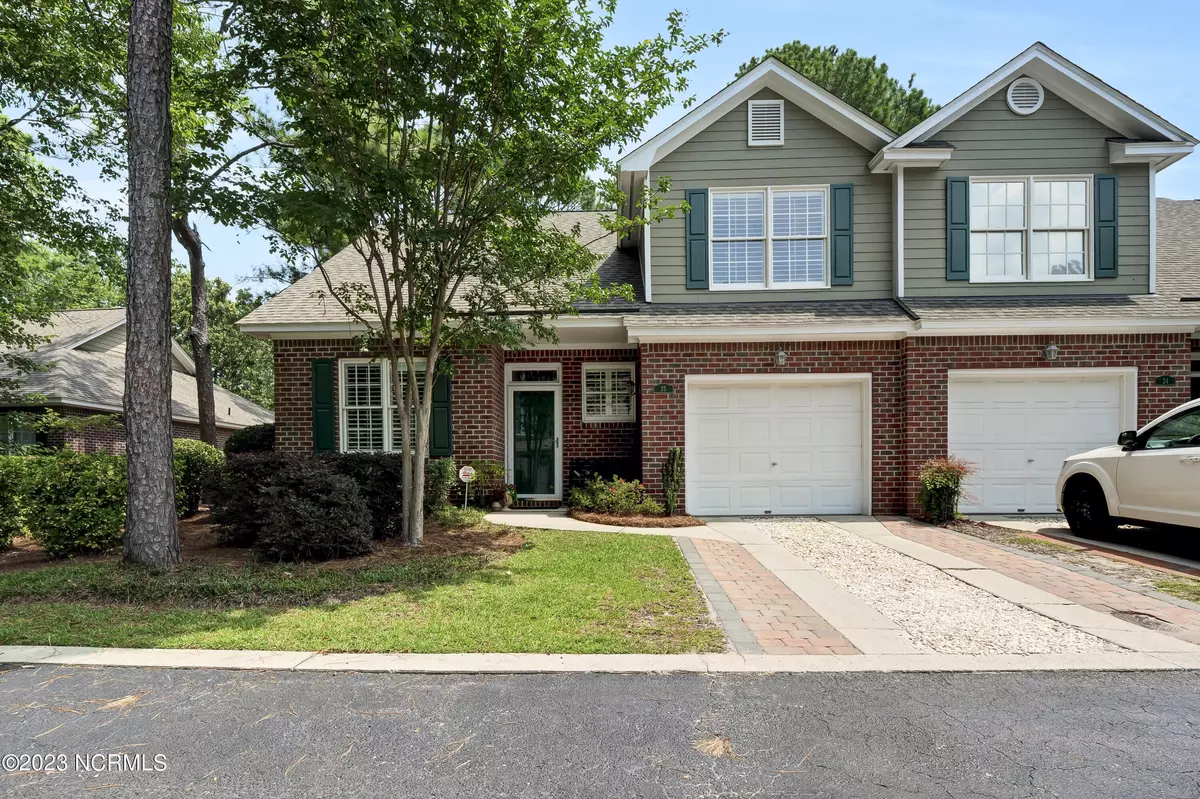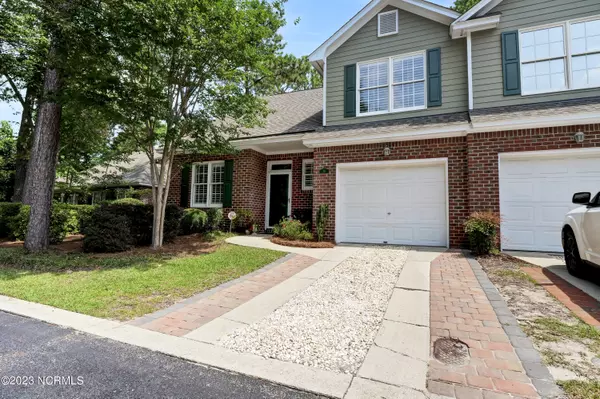$423,000
$434,500
2.6%For more information regarding the value of a property, please contact us for a free consultation.
3 Beds
3 Baths
1,826 SqFt
SOLD DATE : 09/14/2023
Key Details
Sold Price $423,000
Property Type Townhouse
Sub Type Townhouse
Listing Status Sold
Purchase Type For Sale
Square Footage 1,826 sqft
Price per Sqft $231
Subdivision Ashton
MLS Listing ID 100391050
Sold Date 09/14/23
Style Wood Frame
Bedrooms 3
Full Baths 2
Half Baths 1
HOA Fees $3,600
HOA Y/N Yes
Originating Board North Carolina Regional MLS
Year Built 1995
Annual Tax Amount $2,317
Lot Size 2,439 Sqft
Acres 0.06
Lot Dimensions townhome
Property Description
Immaculately maintained and updated end unit in the sought after Ashton community is now available for showings. This townhome community is a very short distance to many local shops, restaurants, Wrightsville Beach and UNCW. Ashton offers a community pool and clubhouse with visitor parking located close by. This 3 bedroom 2.5 bath end unit provides the perfect open living space on the first floor. The kitchen features granite countertops, ceramic tile backsplash, and stainless steel appliances. The primary bedroom is located on the first floor with a large walk in closet and double bath vanity as well as a spacious tile shower. The second floor holds 2 additional bedrooms as well as a loft and another full bathroom. Custom plantation shutters throughout the home and a 2021 Carrier HVAC unit. The fenced in back yard provides a beautifully landscaped courtyard patio with ample privacy backing up to a natural wooded area. The HOA maintains the exterior of the building including roof and master insurance policy.
Location
State NC
County New Hanover
Community Ashton
Zoning MF-L
Direction Take Market Street to Eastwood Road towards Wrightsville Beach, Right on Racine Drive, Left into Ashton, 1st building on the Left, unit #25
Rooms
Primary Bedroom Level Primary Living Area
Interior
Interior Features Master Downstairs
Heating Electric, Heat Pump
Cooling Central Air
Window Features Blinds
Exterior
Garage Attached, Garage Door Opener, Assigned, Off Street, Paved
Garage Spaces 1.0
Roof Type Shingle
Porch Covered, Deck, Patio
Building
Story 2
Foundation Slab
Sewer Municipal Sewer
Water Municipal Water
New Construction No
Others
Tax ID R05017-016-026-000
Acceptable Financing Cash, Conventional, FHA, VA Loan
Listing Terms Cash, Conventional, FHA, VA Loan
Special Listing Condition None
Read Less Info
Want to know what your home might be worth? Contact us for a FREE valuation!

Our team is ready to help you sell your home for the highest possible price ASAP


"My job is to find and attract mastery-based agents to the office, protect the culture, and make sure everyone is happy! "
5960 Fairview Rd Ste. 400, Charlotte, NC, 28210, United States






