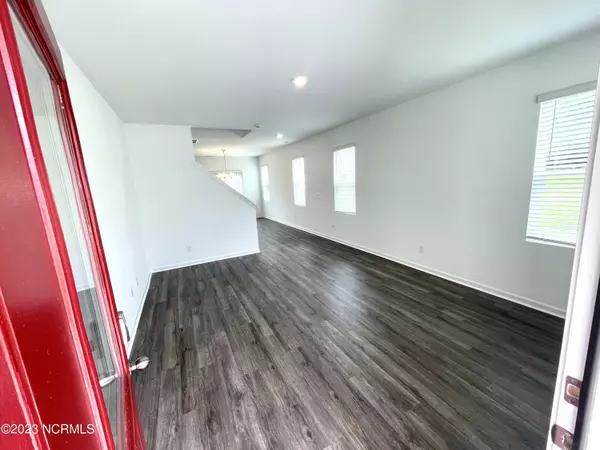$327,490
$327,490
For more information regarding the value of a property, please contact us for a free consultation.
3 Beds
3 Baths
1,733 SqFt
SOLD DATE : 09/15/2023
Key Details
Sold Price $327,490
Property Type Single Family Home
Sub Type Single Family Residence
Listing Status Sold
Purchase Type For Sale
Square Footage 1,733 sqft
Price per Sqft $188
Subdivision Clarendon Park
MLS Listing ID 100397698
Sold Date 09/15/23
Style Wood Frame
Bedrooms 3
Full Baths 2
Half Baths 1
HOA Fees $420
HOA Y/N Yes
Originating Board North Carolina Regional MLS
Year Built 2022
Lot Size 3,485 Sqft
Acres 0.08
Lot Dimensions 100 x 35.29 x 100 x 35.29
Property Description
MOVE IN READY NEW CONSTRUCTION BY MCKEE HOMES IN DOWNTOWN WILMINGTON!
Mckee Homes presents the Winslow from our new Espree collection. This 3 bedroom 2.5 bath home has it all. FREE MOVE IN PACKAGE includes a refrigerator, washer/dryer and blinds throughout the home! Home features a huge open floor plan with beautiful granite countertops in the Chef style kitchen, a large kitchen island, and spacious bedrooms with two walk-in closets in the primary suite.
Only 2 miles from the Riverwalk in downtown Wilmington with plenty of dining, shopping, and beautiful water views. This home will not last! Book your appointment today! [Winslow]
Location
State NC
County New Hanover
Community Clarendon Park
Zoning R-3
Direction From Hwy 17 N to Wilmington. Take the exit toward Ilm Int'l Airport from US-74 E/Martin Luther King Jr Pkwy. Follow One Tree Hill Way and Love Grove Memorial Bridge to Creekfront Dr
Location Details Mainland
Rooms
Basement None
Primary Bedroom Level Non Primary Living Area
Interior
Interior Features Whirlpool, Kitchen Island, 9Ft+ Ceilings, Pantry, Walk-In Closet(s)
Heating Electric, Heat Pump
Cooling Central Air
Flooring LVT/LVP, Carpet, Vinyl
Fireplaces Type None
Fireplace No
Window Features Blinds
Appliance Washer, Stove/Oven - Electric, Refrigerator, Microwave - Built-In, Dryer, Disposal, Dishwasher
Laundry Hookup - Dryer, Washer Hookup
Exterior
Garage Concrete, Paved
Garage Spaces 1.0
Pool None
Waterfront No
Roof Type Shingle
Porch Patio
Building
Lot Description Interior Lot
Story 2
Foundation Slab
Sewer Municipal Sewer
Water Municipal Water
New Construction Yes
Others
Acceptable Financing Cash, Conventional, FHA, VA Loan
Listing Terms Cash, Conventional, FHA, VA Loan
Special Listing Condition Entered as Sale Only
Read Less Info
Want to know what your home might be worth? Contact us for a FREE valuation!

Our team is ready to help you sell your home for the highest possible price ASAP


"My job is to find and attract mastery-based agents to the office, protect the culture, and make sure everyone is happy! "
5960 Fairview Rd Ste. 400, Charlotte, NC, 28210, United States






