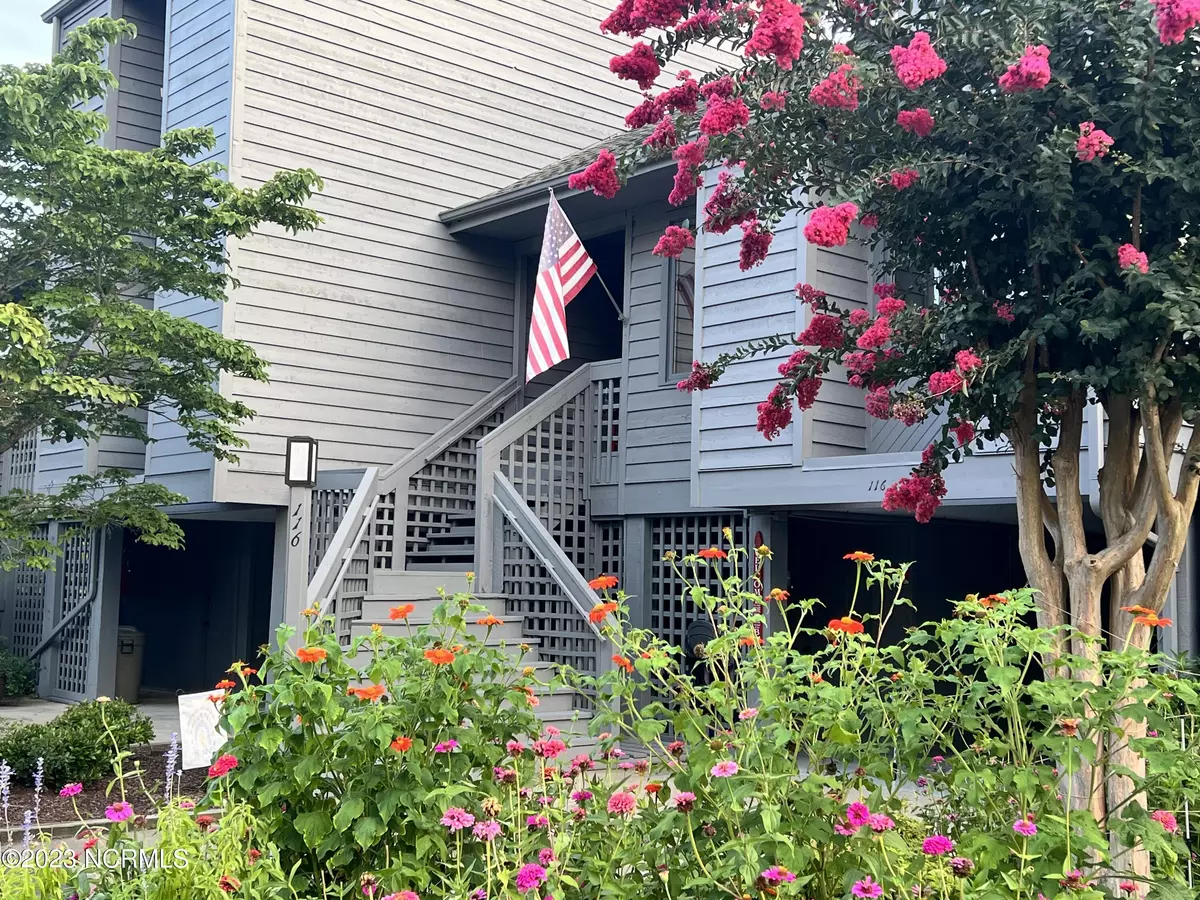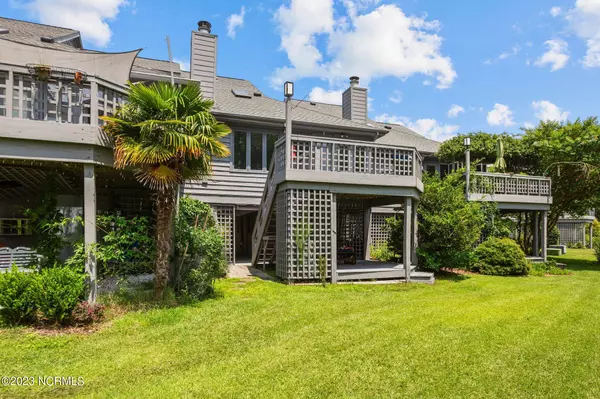$345,000
$345,000
For more information regarding the value of a property, please contact us for a free consultation.
2 Beds
2 Baths
1,274 SqFt
SOLD DATE : 09/14/2023
Key Details
Sold Price $345,000
Property Type Townhouse
Sub Type Townhouse
Listing Status Sold
Purchase Type For Sale
Square Footage 1,274 sqft
Price per Sqft $270
Subdivision Pamlico Plantation
MLS Listing ID 100396887
Sold Date 09/14/23
Style Wood Frame
Bedrooms 2
Full Baths 2
HOA Fees $4,856
HOA Y/N Yes
Originating Board North Carolina Regional MLS
Year Built 1984
Annual Tax Amount $1,486
Lot Size 1,742 Sqft
Acres 0.04
Property Description
Water views, access to boat slip with lift and close proximity to pool, marina & clubhouse make this move-in ready 2 bedroom/2bath townhome in the boating community of Pamlico Planation the perfect NEW home for you! Gleaming granite counter tops, tile backsplash, stainless steel appliances will dazzle you in this updated kitchen! Downstairs offers one bedroom with double closets, adjoining updated bath with lovely vanity and shower along with a dining room, living room and sunroom. Upstairs features a private suite with double closets and updated bath. Outdoor spaces include water views from deck, ground level covered porch area and a tandem attached carport; plus there is a ground level workshop area, laundry room, plenty of storage and a whole house generator. Current owner has a 26ft Grady White boat on the lift, but if you have a bigger power boat or sail boat, a larger slip can likely be assigned to you; don't hesitate to ask. Whether you are looking for your next new home or a vacation home, you will love living the good life at Pamlico Plantation!Showings start on Saturday, July 29th; book your showing today. Note: HOA fees cover most all exterior maintenance of the townhome.
Location
State NC
County Beaufort
Community Pamlico Plantation
Zoning RES
Direction 264 E from Washington. R onto Hwy 32/Broad Crk Rd. L onto Harvey Rd/1331. R onto Plantation Dr. Keep right in the circle onto Broad Crk Dr. 1st L onto Forecastle Ct.
Location Details Mainland
Rooms
Primary Bedroom Level Primary Living Area
Interior
Interior Features Foyer, Workshop, Master Downstairs, Skylights
Heating Fireplace(s), Electric, Heat Pump
Cooling Central Air
Flooring Wood
Fireplaces Type Gas Log
Fireplace Yes
Appliance Washer, Stove/Oven - Electric, Refrigerator, Microwave - Built-In, Dryer, Dishwasher
Exterior
Garage Parking Lot, On Site, Paved
Carport Spaces 2
Waterfront No
Waterfront Description Boat Lift,Sailboat Accessible
View River
Roof Type Shingle
Porch Covered, Deck, Porch
Building
Story 2
Foundation Other, Raised
Sewer Municipal Sewer
Water Municipal Water
New Construction No
Others
Tax ID 35434
Acceptable Financing Cash, Conventional, FHA, VA Loan
Listing Terms Cash, Conventional, FHA, VA Loan
Special Listing Condition None
Read Less Info
Want to know what your home might be worth? Contact us for a FREE valuation!

Our team is ready to help you sell your home for the highest possible price ASAP


"My job is to find and attract mastery-based agents to the office, protect the culture, and make sure everyone is happy! "
5960 Fairview Rd Ste. 400, Charlotte, NC, 28210, United States






