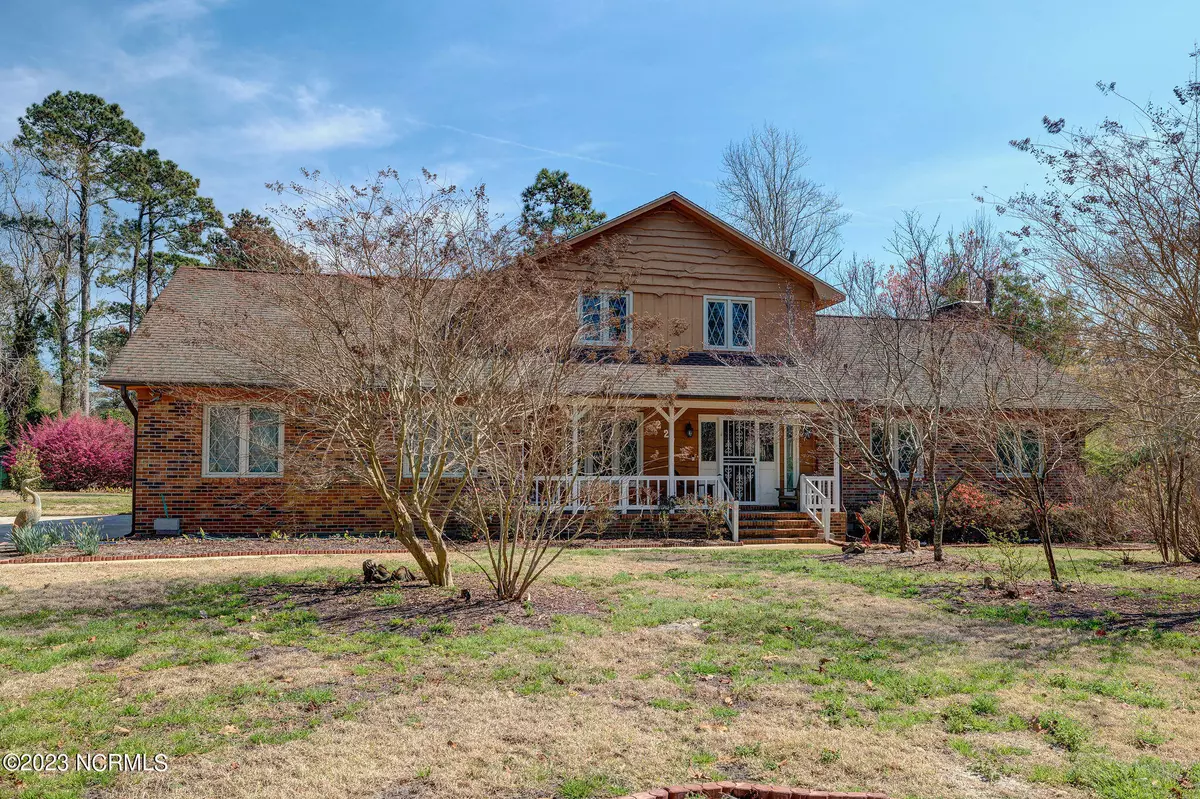$535,000
$550,000
2.7%For more information regarding the value of a property, please contact us for a free consultation.
4 Beds
3 Baths
3,353 SqFt
SOLD DATE : 09/13/2023
Key Details
Sold Price $535,000
Property Type Single Family Home
Sub Type Single Family Residence
Listing Status Sold
Purchase Type For Sale
Square Footage 3,353 sqft
Price per Sqft $159
Subdivision Olde Point
MLS Listing ID 100372882
Sold Date 09/13/23
Style Wood Frame
Bedrooms 4
Full Baths 3
HOA Fees $50
HOA Y/N Yes
Originating Board North Carolina Regional MLS
Year Built 1980
Annual Tax Amount $2,624
Lot Size 0.620 Acres
Acres 0.62
Lot Dimensions 85 X 245 X 142 X 239
Property Description
Olde Point brick home is located in one of the most desirable neighborhoods in Hampstead. The home has 4 bedrooms with 3 full bathrooms, and a spacious floor plan. Kitchen has updated with stainless steel appliances. The large living room features a wood burning brick fireplace. Upstairs has new wood flooring throughout. Large outside deck with new trek decking overlooking the 15th green and 16th tee box. The .62 acres has beautiful plantings with irrigation and full property underground electric fencing. The 24 X 13 sunroom is a must see. Additional updates to this home are, newer roof & gutters, new windows, exterior painting, newer HVAC, updated electrical for house generator hookup, newer hybrid water heater, LED outside lighting, and a large two-car garage with plenty of storage space along with an outside storage building. Lots of parking. Deeded water rights. Golf course views.
Location
State NC
County Pender
Community Olde Point
Zoning PD
Direction 17th Street North towards Hampstead, right on Country Club Drive then right on Ravenswood Road. Home on the left.
Rooms
Other Rooms Storage
Basement Crawl Space
Primary Bedroom Level Non Primary Living Area
Interior
Interior Features Foyer, Mud Room, Generator Plug, Kitchen Island, Ceiling Fan(s), Pantry, Skylights, Walk-In Closet(s)
Heating Electric, Forced Air
Cooling Central Air
Flooring Carpet, Tile, Wood
Window Features Blinds
Appliance Refrigerator, Microwave - Built-In, Ice Maker, Disposal, Dishwasher, Cooktop - Electric
Laundry Hookup - Dryer, Laundry Closet, Washer Hookup
Exterior
Exterior Feature Irrigation System
Garage Concrete, Garage Door Opener
Garage Spaces 2.0
Waterfront No
Waterfront Description Deeded Water Access,Deeded Water Rights
Roof Type Shingle
Porch Deck
Building
Lot Description On Golf Course, Front Yard, See Remarks
Story 2
Sewer Septic On Site
Water Municipal Water
Structure Type Irrigation System
New Construction No
Others
Tax ID 3293-83-0161-0000
Acceptable Financing Cash, Conventional, FHA
Listing Terms Cash, Conventional, FHA
Special Listing Condition None
Read Less Info
Want to know what your home might be worth? Contact us for a FREE valuation!

Our team is ready to help you sell your home for the highest possible price ASAP


"My job is to find and attract mastery-based agents to the office, protect the culture, and make sure everyone is happy! "
5960 Fairview Rd Ste. 400, Charlotte, NC, 28210, United States






