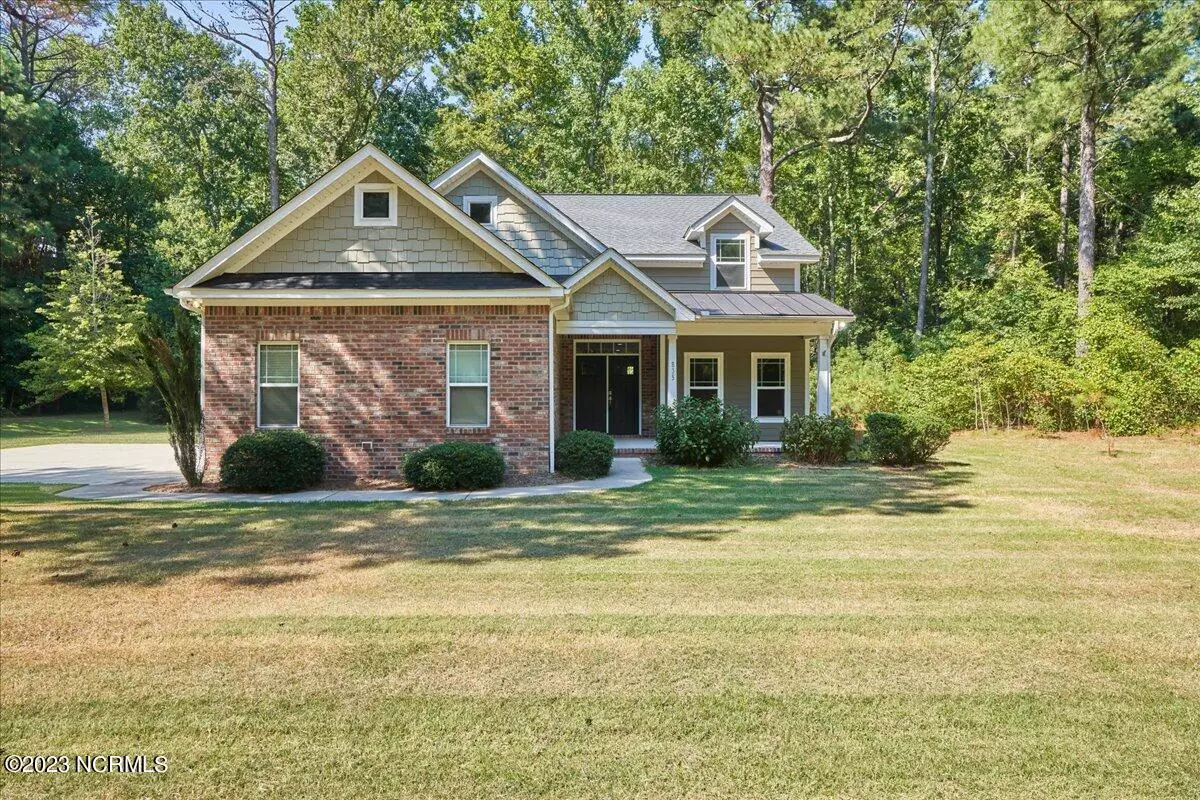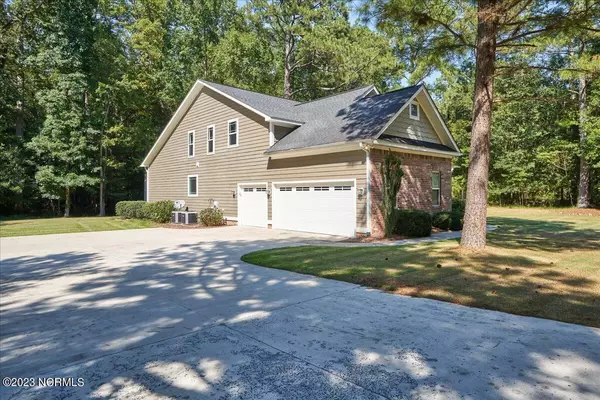$490,000
$485,000
1.0%For more information regarding the value of a property, please contact us for a free consultation.
4 Beds
3 Baths
3,152 SqFt
SOLD DATE : 09/15/2023
Key Details
Sold Price $490,000
Property Type Single Family Home
Sub Type Single Family Residence
Listing Status Sold
Purchase Type For Sale
Square Footage 3,152 sqft
Price per Sqft $155
Subdivision Woodlake
MLS Listing ID 100401881
Sold Date 09/15/23
Style Wood Frame
Bedrooms 4
Full Baths 3
HOA Fees $1,313
HOA Y/N Yes
Originating Board North Carolina Regional MLS
Year Built 2012
Annual Tax Amount $1,918
Lot Size 0.410 Acres
Acres 0.41
Property Description
Gorgeous well maintained 4 bed , 3 bath + bonus home in Woodlake! This home sits on two lots with no neighbors on three sides, making you feel like you're on a private retreat! Fantastic location close to the shops and restaurants of downtown Vass with an easy commute to Ft. Liberty/Bragg. Great open concept floorplan with many custom touches throughout the home to include gorgeous wood floors and crown molding in the main living area. The kitchen has custom dark wood cabinets, white quartz countertops, a huge island, pantry, stainless steel appliances, a double wall oven, and a commercial size fridge & freezer! The private first floor primary suite features a trey ceiling, large walk-in closet, his & her sinks, walk-in tiled shower, and a soaker tub! Also on the first floor is a formal dining area, full bath and additional bedroom. Upstairs there are two spacious bedrooms, with a Jack and Jill bath, giving both bedrooms their own toilet and sink, a massive bonus room, and a walk-in attic offering a ton of extra storage space. There is also a laundry/mudroom that connects to the spacious 3 car garage. This home has been freshly painted throughout and is move-in ready, schedule your showing today!
Location
State NC
County Moore
Community Woodlake
Zoning GC-WL
Direction Heading west on NC 690 turn right onto McLaughlin Rd, turn right onto Woodlake Blvd, turn right onto Riverbirch Dr, turn left onto Thrush Dr, home will be the 3rd house on the left.
Rooms
Basement Crawl Space
Primary Bedroom Level Primary Living Area
Interior
Interior Features Foyer, Kitchen Island, Master Downstairs, Tray Ceiling(s), Ceiling Fan(s), Walk-in Shower, Walk-In Closet(s)
Heating Electric, Forced Air
Cooling Central Air
Flooring Carpet, Tile, Wood
Appliance Wall Oven, Refrigerator, Microwave - Built-In, Dishwasher, Cooktop - Electric
Exterior
Garage Garage Door Opener, Paved
Garage Spaces 3.0
Waterfront No
Roof Type Composition
Porch Deck, Porch, Screened
Building
Lot Description Corner Lot
Story 2
Sewer Municipal Sewer
Water Municipal Water
New Construction No
Others
Tax ID 00042893
Acceptable Financing Cash, Conventional, USDA Loan, VA Loan
Listing Terms Cash, Conventional, USDA Loan, VA Loan
Special Listing Condition None
Read Less Info
Want to know what your home might be worth? Contact us for a FREE valuation!

Our team is ready to help you sell your home for the highest possible price ASAP


"My job is to find and attract mastery-based agents to the office, protect the culture, and make sure everyone is happy! "
5960 Fairview Rd Ste. 400, Charlotte, NC, 28210, United States






