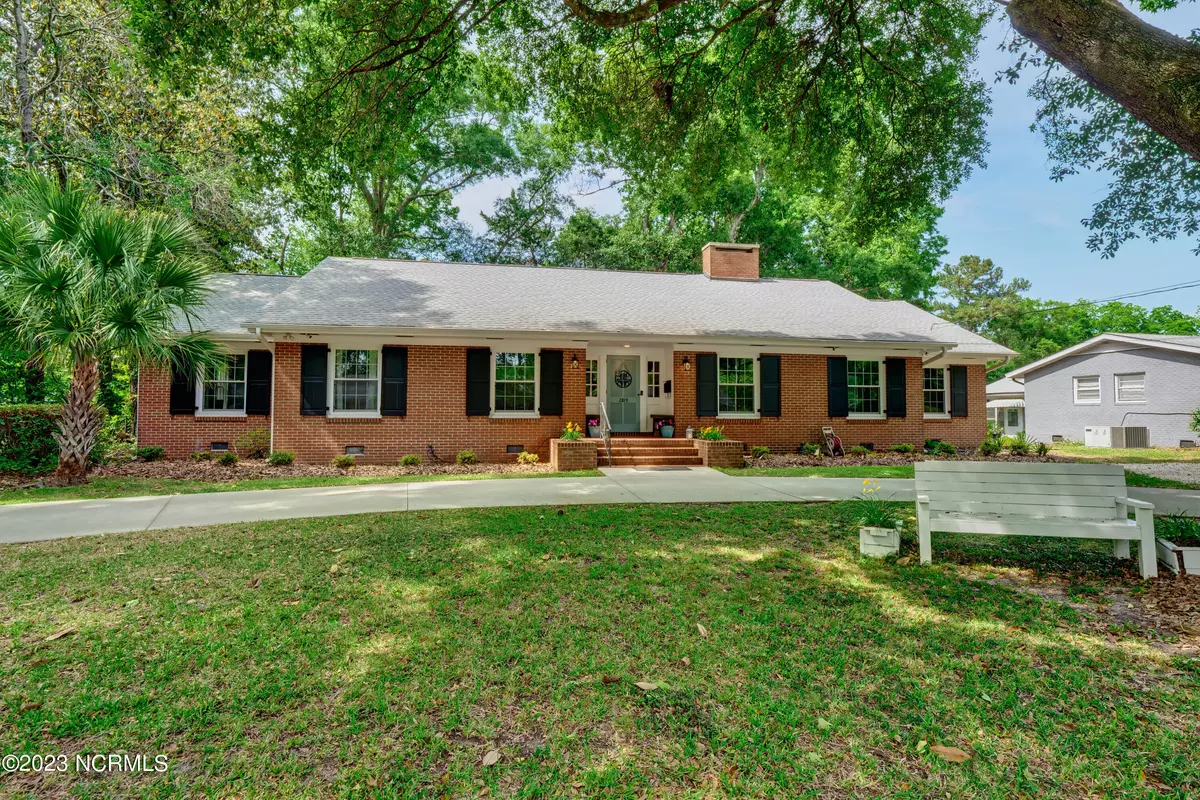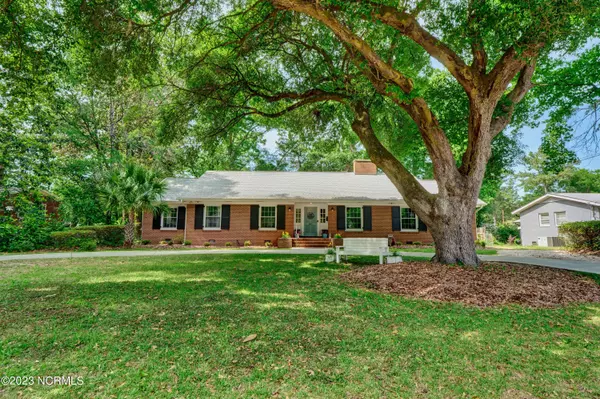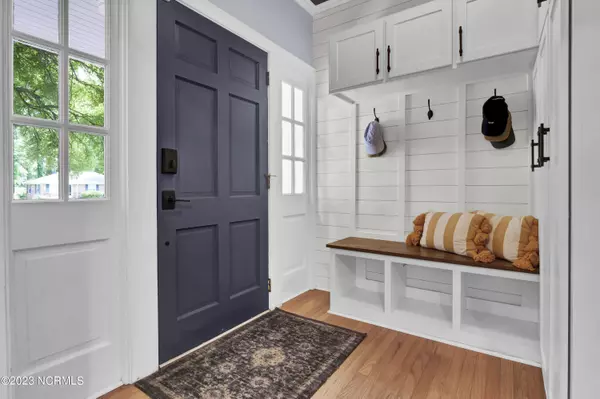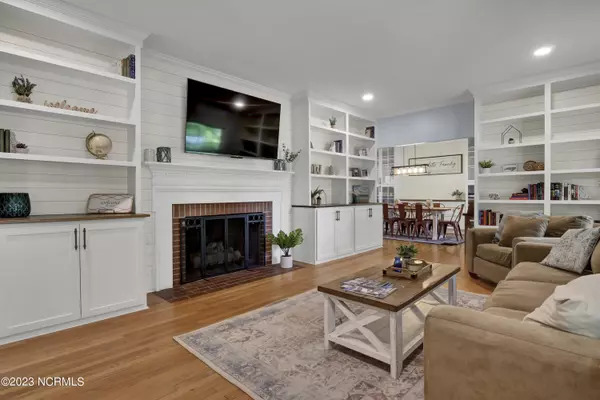$558,500
$585,000
4.5%For more information regarding the value of a property, please contact us for a free consultation.
4 Beds
3 Baths
2,361 SqFt
SOLD DATE : 09/20/2023
Key Details
Sold Price $558,500
Property Type Single Family Home
Sub Type Single Family Residence
Listing Status Sold
Purchase Type For Sale
Square Footage 2,361 sqft
Price per Sqft $236
Subdivision Not In Subdivision
MLS Listing ID 100384225
Sold Date 09/20/23
Style Wood Frame
Bedrooms 4
Full Baths 2
Half Baths 1
HOA Y/N No
Originating Board North Carolina Regional MLS
Year Built 1962
Annual Tax Amount $3,232
Lot Size 0.406 Acres
Acres 0.41
Lot Dimensions 107 x 161 x 107 x 171
Property Description
Extraordinary one level 4-BR brick rancher close to downtown Riverwalk, amenities, restaurants and mid-town shopping. Many modern upgrades throughout including hardwood flooring, custom cabinetry, new windows, tankless water heater and much more. Expanded and renovated kitchen features a center island with granite top; built-in custom cabinetry and seating; stainless appliances; tile backsplash; wine cooler; and plenty of storage. LED lighting throughout and spacious updated bathrooms. Fenced-in park-like backyard offers peace and privacy while the circular driveway in front provides ample off-street parking. This home is a must see!
Location
State NC
County New Hanover
Community Not In Subdivision
Zoning R-10
Direction Take Market Street to 29th Street. Go North on 29th Street and take a left on Chestnut. House is on the right.
Rooms
Other Rooms Shed(s)
Basement Crawl Space, None
Primary Bedroom Level Primary Living Area
Interior
Interior Features Foyer, Solid Surface, Bookcases, Kitchen Island, Master Downstairs, Ceiling Fan(s), Pantry, Walk-in Shower, Walk-In Closet(s)
Heating Heat Pump, Electric, Forced Air
Cooling Central Air
Flooring Wood
Fireplaces Type Gas Log
Fireplace Yes
Window Features Thermal Windows,DP50 Windows
Appliance Washer, Vent Hood, Stove/Oven - Electric, Self Cleaning Oven, Refrigerator, Ice Maker, Dryer, Disposal, Dishwasher, Cooktop - Gas, Bar Refrigerator
Laundry Laundry Closet
Exterior
Exterior Feature Shutters - Functional
Garage Concrete, Circular Driveway, Off Street, On Site, Paved
Pool None
Utilities Available Natural Gas Connected
Waterfront No
Waterfront Description None
Roof Type Architectural Shingle,Composition
Accessibility None
Porch Covered, Patio, Porch
Building
Story 1
Foundation Block
Sewer Municipal Sewer
Water Municipal Water
Structure Type Shutters - Functional
New Construction No
Others
Tax ID R04816-007-010-000
Acceptable Financing Cash, Conventional
Listing Terms Cash, Conventional
Special Listing Condition None
Read Less Info
Want to know what your home might be worth? Contact us for a FREE valuation!

Our team is ready to help you sell your home for the highest possible price ASAP


"My job is to find and attract mastery-based agents to the office, protect the culture, and make sure everyone is happy! "
5960 Fairview Rd Ste. 400, Charlotte, NC, 28210, United States






