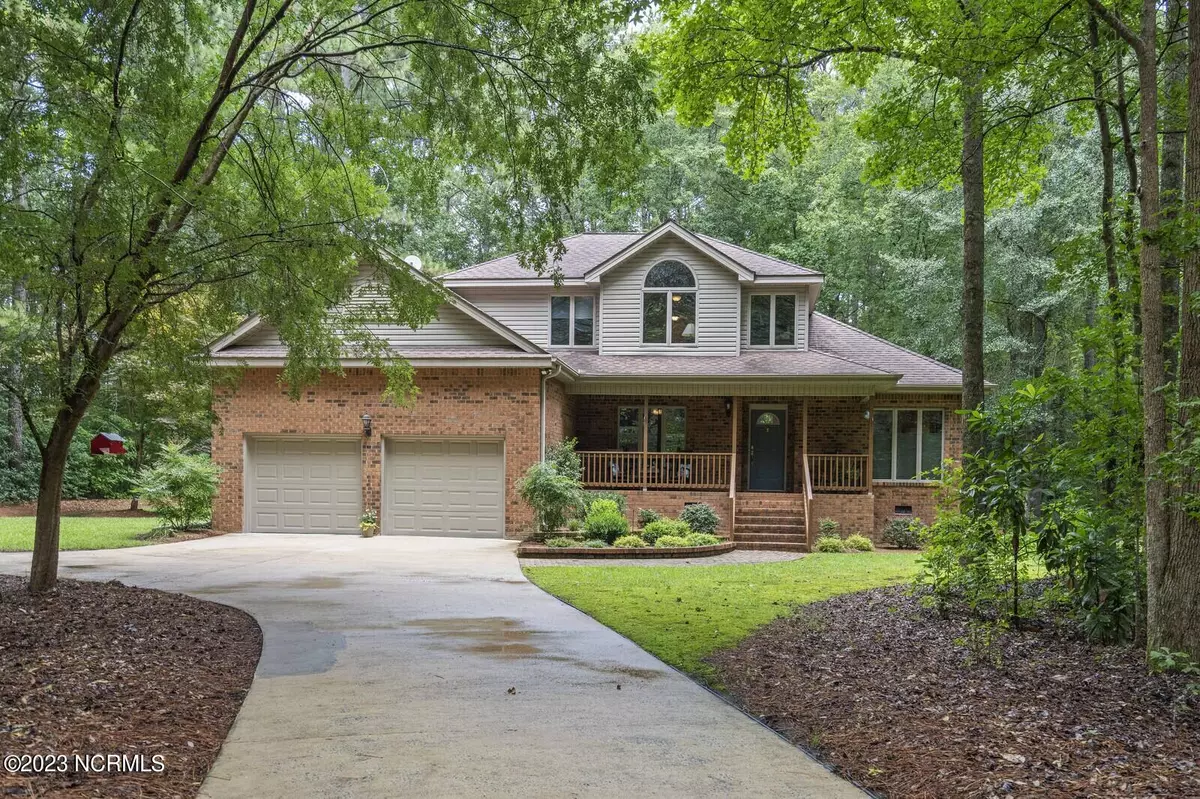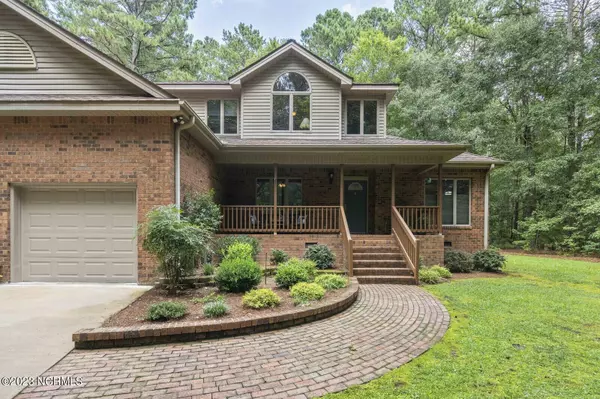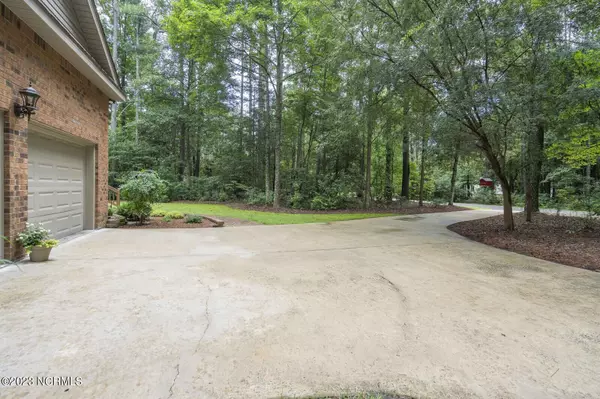$415,000
$389,900
6.4%For more information regarding the value of a property, please contact us for a free consultation.
3 Beds
3 Baths
2,115 SqFt
SOLD DATE : 09/21/2023
Key Details
Sold Price $415,000
Property Type Single Family Home
Sub Type Single Family Residence
Listing Status Sold
Purchase Type For Sale
Square Footage 2,115 sqft
Price per Sqft $196
Subdivision Pamlico Plantation
MLS Listing ID 100397564
Sold Date 09/21/23
Style Wood Frame
Bedrooms 3
Full Baths 2
Half Baths 1
HOA Fees $1,500
HOA Y/N Yes
Originating Board North Carolina Regional MLS
Year Built 1998
Annual Tax Amount $1,667
Lot Size 1.400 Acres
Acres 1.4
Lot Dimensions 130 x 249 x 197 x 113 x 313
Property Description
Gorgeous home with Water Access and a boat slip INCLUDED in the price with no additional HOA dues!!!!! Pamlico Plantation: This home is on a cul-de-sac street in Phase I of the beautiful waterfront community of Pamlico Plantation. This brick home is absolutely immaculate with site-finished wood floors throughout most of the home, a downstairs master suite with a large dressing area and walk-in shower, two large bedrooms upstairs with an open living space upstairs that the current owners use as an office. This home backs up to unspoiled acreage dedicated to the Boy Scout camp, so there's loads of privacy and there's a peaceful and beautiful view from the large back deck and screened porch area. Other features that show the great quality in this home include a double garage, gas logs, vaulted ceiling, solid wood interior doors and much more. Home has a sealed and monitored crawl space environment. The owners are also selling the lot across the street (MLS #100395783 - $45,000). They purchased it so that they could look out the window of the upstairs landing for the view - you can't see another home from the front or back!!! Seeing is believing! Make your appointment without delay!
Location
State NC
County Beaufort
Community Pamlico Plantation
Zoning R
Direction Enter Pamlico Plantation front gate and start around the circle. Take 1st left onto Broad Creek Dr. Take 1st right onto Channel Run. 1st left onto Pelican Bay. Home is on the right.
Rooms
Primary Bedroom Level Primary Living Area
Interior
Interior Features Foyer, Mud Room, Master Downstairs, 9Ft+ Ceilings, Vaulted Ceiling(s), Ceiling Fan(s), Walk-in Shower
Heating Electric, Forced Air, Heat Pump
Cooling Central Air
Flooring Tile, Wood
Fireplaces Type Gas Log
Fireplace Yes
Window Features Thermal Windows
Appliance Washer, Refrigerator, Dryer, Double Oven, Cooktop - Gas
Laundry Inside
Exterior
Garage Off Street, Paved
Garage Spaces 2.0
Waterfront No
Waterfront Description Deeded Water Access,Waterfront Comm
Roof Type Architectural Shingle
Porch Deck, Porch, Screened
Building
Story 2
Foundation Brick/Mortar
Sewer Septic On Site
Water Municipal Water, Well
New Construction No
Others
Tax ID 35801
Acceptable Financing Cash, Conventional, FHA, VA Loan
Listing Terms Cash, Conventional, FHA, VA Loan
Special Listing Condition None
Read Less Info
Want to know what your home might be worth? Contact us for a FREE valuation!

Our team is ready to help you sell your home for the highest possible price ASAP


"My job is to find and attract mastery-based agents to the office, protect the culture, and make sure everyone is happy! "
5960 Fairview Rd Ste. 400, Charlotte, NC, 28210, United States






