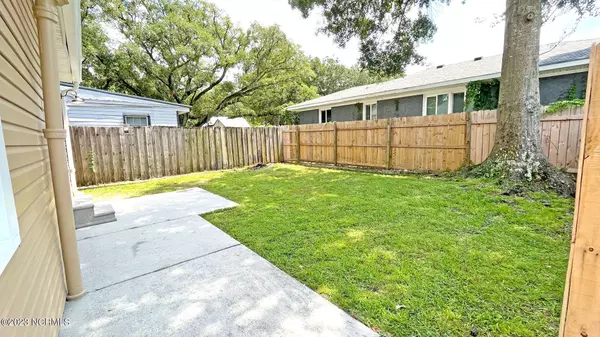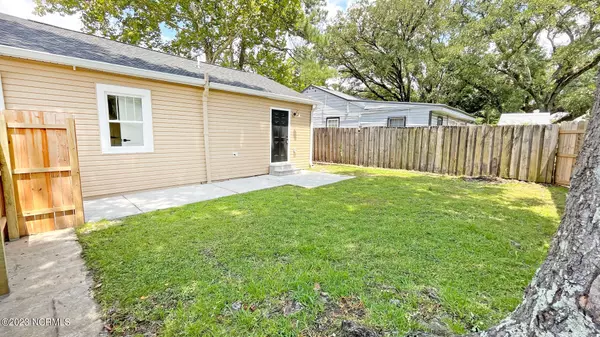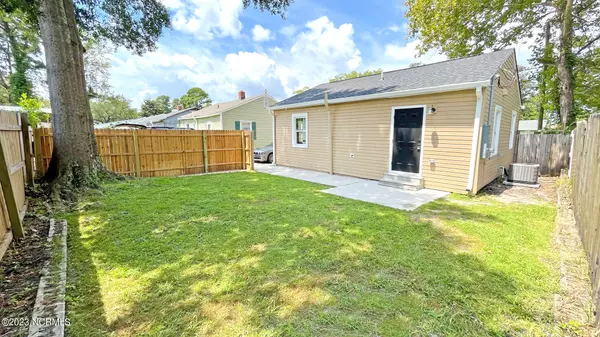$275,000
$284,900
3.5%For more information regarding the value of a property, please contact us for a free consultation.
2 Beds
1 Bath
696 SqFt
SOLD DATE : 09/25/2023
Key Details
Sold Price $275,000
Property Type Single Family Home
Sub Type Single Family Residence
Listing Status Sold
Purchase Type For Sale
Square Footage 696 sqft
Price per Sqft $395
Subdivision Not In Subdivision
MLS Listing ID 100401369
Sold Date 09/25/23
Style Wood Frame
Bedrooms 2
Full Baths 1
HOA Y/N No
Originating Board North Carolina Regional MLS
Year Built 1945
Annual Tax Amount $722
Lot Size 3,093 Sqft
Acres 0.07
Lot Dimensions 47x66x47x66
Property Description
Charming, fully renovated bungalow just steps from the happening Cargo District. A short bike ride to Greenfield Lake/Amphitheater, South Front District, and the Downtown Riverwalk. This adorable home offers new LVP flooring and tile throughout, solid surface quartz countertops, gorgeous tile backsplash, and all new appliances (including washer/dryer!) New roof and HVAC in 2023. Off-street parking is ample with your private, concrete driveway that leads to the fenced-in backyard with a beautiful shade tree. The interior has been meticulously redone with special attention paid to maximizing the square footage, such as installing the kitchen island on lockable casters. All interior walls are insulated for privacy. Perfect for first-time home buyers or investors.
Location
State NC
County New Hanover
Community Not In Subdivision
Zoning R-5
Direction From 3rd Street traveling South, Turn left on Dawson Street, travel 12 blocks, turn left on S 15th Street, travel 1 block, turn left on Wooster St, the house is the second on the left.
Rooms
Basement Crawl Space, None
Primary Bedroom Level Primary Living Area
Interior
Interior Features Solid Surface, Master Downstairs, Ceiling Fan(s)
Heating Heat Pump, Electric
Flooring LVT/LVP, Tile
Fireplaces Type None
Fireplace No
Appliance Washer, Stove/Oven - Electric, Refrigerator, Microwave - Built-In, Dryer, Dishwasher
Laundry Hookup - Dryer, Laundry Closet, Washer Hookup
Exterior
Garage Concrete, Off Street, On Site
Waterfront No
Waterfront Description None
Roof Type Architectural Shingle
Porch Patio
Building
Story 1
Foundation Brick/Mortar, Block
Sewer Municipal Sewer
Water Municipal Water
New Construction No
Others
Tax ID R05410-026-014-000
Acceptable Financing Cash, Conventional
Listing Terms Cash, Conventional
Special Listing Condition None
Read Less Info
Want to know what your home might be worth? Contact us for a FREE valuation!

Our team is ready to help you sell your home for the highest possible price ASAP


"My job is to find and attract mastery-based agents to the office, protect the culture, and make sure everyone is happy! "
5960 Fairview Rd Ste. 400, Charlotte, NC, 28210, United States






