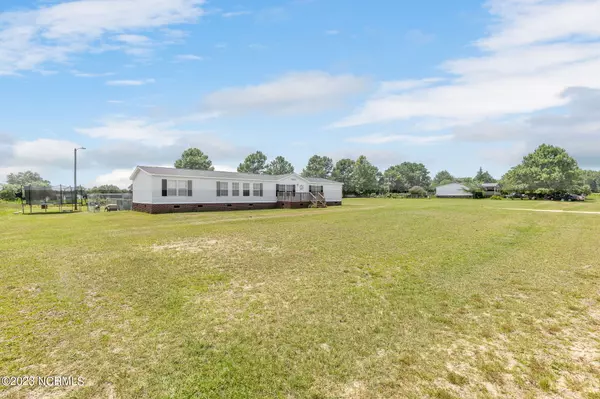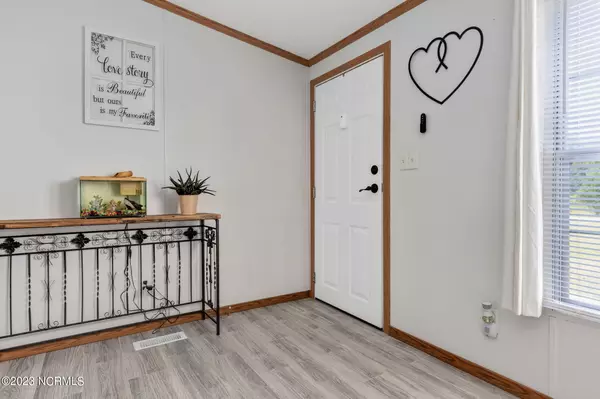$185,000
$185,000
For more information regarding the value of a property, please contact us for a free consultation.
3 Beds
2 Baths
2,041 SqFt
SOLD DATE : 09/26/2023
Key Details
Sold Price $185,000
Property Type Manufactured Home
Sub Type Manufactured Home
Listing Status Sold
Purchase Type For Sale
Square Footage 2,041 sqft
Price per Sqft $90
MLS Listing ID 100399489
Sold Date 09/26/23
Style Wood Frame
Bedrooms 3
Full Baths 2
HOA Y/N No
Originating Board North Carolina Regional MLS
Year Built 2003
Annual Tax Amount $626
Lot Size 1.180 Acres
Acres 1.18
Lot Dimensions Per GIS
Property Description
Perfectly situated just outside of charming Roseboro, this exquisite 3-bedroom, 2-bathroom home invites you to experience a life of comfort and convenience. With an open floor plan that effortlessly blends functionality and style, this residence boasts a spacious layout that caters to modern living. The master bathroom is a masterpiece of design, featuring a unique Jack and Jill style configuration with a walk-in closet seamlessly connecting both bathrooms. Indulge in relaxation with a choice between a soothing soaking tub and an invigorating shower. The added bonus room offers endless possibilities - a space for a home office or recreation. The allure of the outdoors is effortlessly extended with over an acre of land, where a well-appointed deck beckons you to unwind. The roof was replaced in 2019. This is not just a home; it's a retreat that harmonizes comfort, style, and functionality. Your dream of serene living awaits in Roseboro.
Location
State NC
County Sampson
Community Other
Zoning Res
Direction From Clinton: E Main St. Left onto Sampson St. Left on Vance St. Right onto Fayetteville St. Left onto Bass Lake Rd. Right onto Mountaineer Ln. Home is on the left.
Rooms
Other Rooms Storage
Basement Crawl Space, None
Primary Bedroom Level Primary Living Area
Interior
Interior Features Master Downstairs, Ceiling Fan(s), Pantry, Walk-In Closet(s)
Heating Electric, Heat Pump
Cooling Central Air
Flooring Carpet, Vinyl
Fireplaces Type None
Fireplace No
Appliance Stove/Oven - Electric, Microwave - Built-In, Dishwasher
Laundry Hookup - Dryer, Washer Hookup, Inside
Exterior
Garage Unpaved
Waterfront No
Roof Type Shingle
Porch Deck
Building
Lot Description Open Lot
Story 1
Sewer Septic On Site
Water Municipal Water
New Construction No
Others
Tax ID 08015156919
Acceptable Financing Cash, Conventional, FHA
Listing Terms Cash, Conventional, FHA
Special Listing Condition None
Read Less Info
Want to know what your home might be worth? Contact us for a FREE valuation!

Our team is ready to help you sell your home for the highest possible price ASAP


"My job is to find and attract mastery-based agents to the office, protect the culture, and make sure everyone is happy! "
5960 Fairview Rd Ste. 400, Charlotte, NC, 28210, United States






