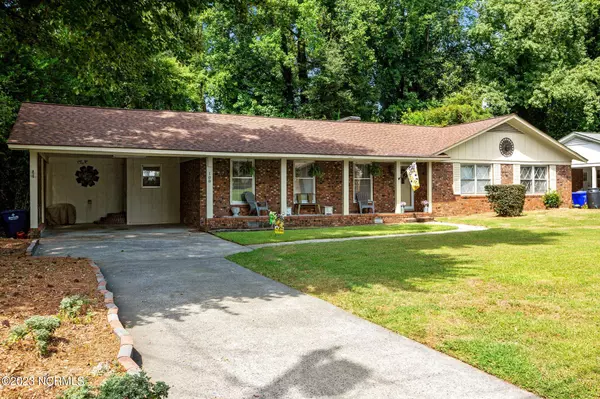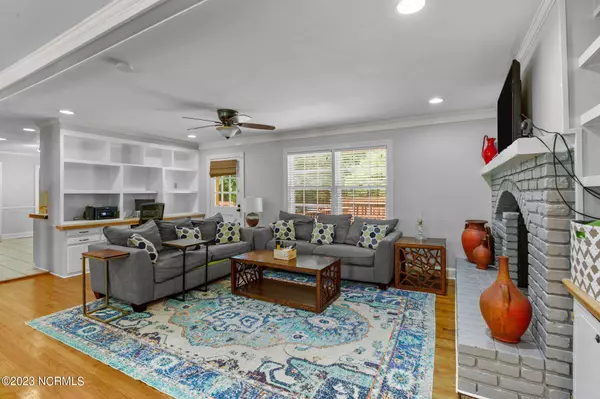$255,500
$260,000
1.7%For more information regarding the value of a property, please contact us for a free consultation.
3 Beds
2 Baths
1,835 SqFt
SOLD DATE : 09/28/2023
Key Details
Sold Price $255,500
Property Type Single Family Home
Sub Type Single Family Residence
Listing Status Sold
Purchase Type For Sale
Square Footage 1,835 sqft
Price per Sqft $139
Subdivision Brentwood
MLS Listing ID 100403698
Sold Date 09/28/23
Style Wood Frame
Bedrooms 3
Full Baths 2
HOA Y/N No
Originating Board North Carolina Regional MLS
Year Built 1965
Annual Tax Amount $1,922
Lot Size 0.420 Acres
Acres 0.42
Lot Dimensions 96x185x95x220
Property Description
Discover the perfect blend of convenience and privacy in this charming 3 bedroom, 2 bathroom residence. Step inside to find beautiful hardwood floors that lend an inviting warmth to the interior. The spacious living areas offer versatile possibilities, ideal for use as a playroom or home office. You'll appreciate the thoughtful built-ins that enhance functionality and aesthetics throughout the home. The backyard is a true sanctuary, featuring an expansive deck that is tailor-made for outdoor gatherings or simply basking in the beauty of a sunny day. It's a shaded oasis with abundant privacy, creating a serene escape from the outside world. A wired storage shed provides an additional versatile space. This home also boasts recent upgrades, including a new roof and HVAC system within the last 3 years. These enhancements ensure peace of mind and cost savings for years to come.
Location
State NC
County Pitt
Community Brentwood
Zoning R9
Direction Take Evans St. to Plaza Dr., left on Brinkley, home on left.
Location Details Mainland
Rooms
Other Rooms Shed(s)
Basement Crawl Space, None
Primary Bedroom Level Primary Living Area
Interior
Interior Features Master Downstairs, Ceiling Fan(s), Walk-in Shower, Walk-In Closet(s)
Heating Gas Pack, Electric, Natural Gas
Cooling Central Air
Flooring Tile, Wood
Fireplaces Type Gas Log
Fireplace Yes
Appliance Stove/Oven - Electric, Dishwasher
Laundry Inside
Exterior
Garage Off Street, Paved
Carport Spaces 2
Pool None
Utilities Available Natural Gas Connected
Waterfront No
Waterfront Description None
Roof Type Shingle
Accessibility None
Porch Deck, Patio, Porch
Building
Story 1
Entry Level One
Sewer Municipal Sewer
Water Municipal Water
New Construction No
Others
Tax ID 004489
Acceptable Financing Cash, Conventional, FHA, VA Loan
Listing Terms Cash, Conventional, FHA, VA Loan
Special Listing Condition None
Read Less Info
Want to know what your home might be worth? Contact us for a FREE valuation!

Our team is ready to help you sell your home for the highest possible price ASAP


"My job is to find and attract mastery-based agents to the office, protect the culture, and make sure everyone is happy! "
5960 Fairview Rd Ste. 400, Charlotte, NC, 28210, United States






