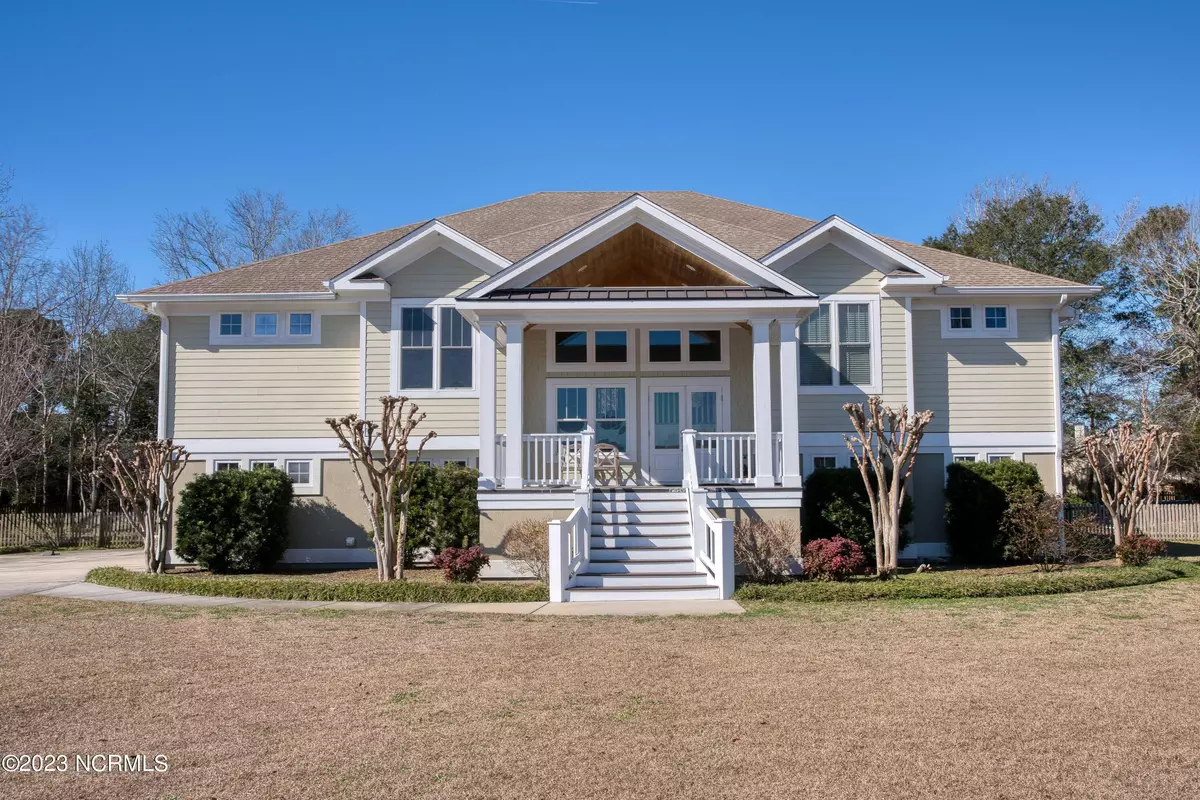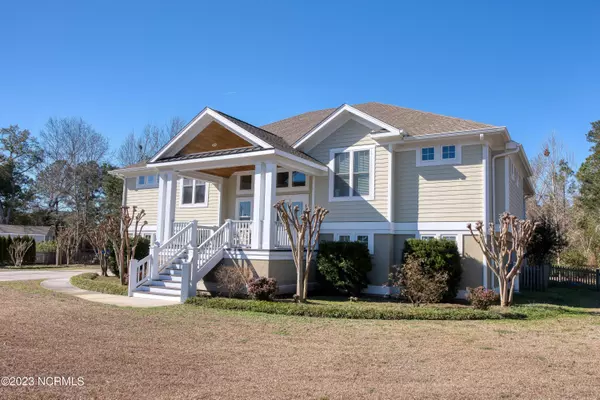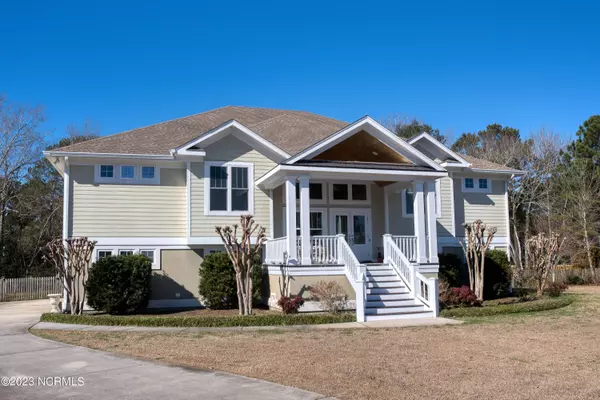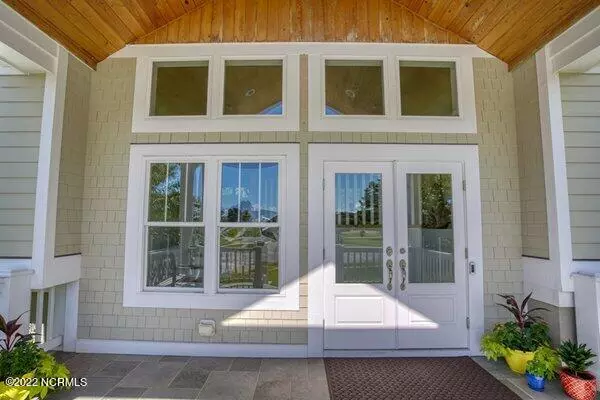$775,000
$800,000
3.1%For more information regarding the value of a property, please contact us for a free consultation.
4 Beds
4 Baths
3,794 SqFt
SOLD DATE : 10/16/2023
Key Details
Sold Price $775,000
Property Type Single Family Home
Sub Type Single Family Residence
Listing Status Sold
Purchase Type For Sale
Square Footage 3,794 sqft
Price per Sqft $204
Subdivision Pecan Grove Plantation
MLS Listing ID 100373385
Sold Date 10/16/23
Style Wood Frame
Bedrooms 4
Full Baths 3
Half Baths 1
HOA Fees $1,800
HOA Y/N Yes
Originating Board North Carolina Regional MLS
Year Built 2008
Annual Tax Amount $3,548
Lot Size 0.730 Acres
Acres 0.73
Lot Dimensions irreg
Property Description
This beautiful 4 bedroom (with Flex space currently being used as a 5th bedroom) traditional coastal home is located within walking distance of the ICWW in the pristine coastal gated community of Pecan Grove Plantation. The primary living room has a beautiful stone fireplace with gas logs, surrounded by custom bookshelves. This space opens into a chef's kitchen and an 8' center island. There is a 1/2 bath on the primary level for guests. The master suite includes an soaking tub and large shower. The suite also enjoys it's private entrance to the screened in back porch. The other 2 bedrooms on the main level share a jack and jill style bathroom.
The lower level of the home includes a great room that offers a kitchenette and wine cooler. 2 more rooms, a full bathroom, and laundry room with great storage.
Offering a $20,000 interior paint allowance
The backyard is great for entertaining and one of the most private lots available in Pecan Grove.
Let's talk community amenities! Clubhouse, fitness center, outdoor pool, tennis courts, pickleball, playground, boat storage lot & boat dock.
Location
State NC
County Pender
Community Pecan Grove Plantation
Zoning R20C
Direction Hwy 17 to Hampstead RT on Sloop Point Loop Road RT on Alton Rivenbark LT at neighborhood gates on Bell Farm Loop around pond RT on W. Island View RT on Scarlet Court
Rooms
Basement None
Primary Bedroom Level Primary Living Area
Interior
Interior Features Bookcases, Kitchen Island, 9Ft+ Ceilings, Tray Ceiling(s), Vaulted Ceiling(s), Ceiling Fan(s), Pantry, Walk-in Shower, Walk-In Closet(s)
Heating Electric, Forced Air, Heat Pump, Zoned
Cooling Central Air, Zoned
Flooring Carpet, Tile, Wood
Fireplaces Type Gas Log
Fireplace Yes
Window Features Blinds
Laundry Inside
Exterior
Exterior Feature Irrigation System
Garage Concrete, Garage Door Opener, Lighted, On Site, Paved
Garage Spaces 2.0
Pool See Remarks
Waterfront No
Waterfront Description None
Roof Type Architectural Shingle
Porch Open, Covered, Deck, Patio, Porch, Screened
Building
Lot Description Cul-de-Sac Lot
Story 2
Foundation Slab
Sewer Septic On Site
Water Well
Structure Type Irrigation System
New Construction No
Others
Tax ID 4214-72-6478-0000
Acceptable Financing Cash, Conventional, VA Loan
Listing Terms Cash, Conventional, VA Loan
Special Listing Condition None
Read Less Info
Want to know what your home might be worth? Contact us for a FREE valuation!

Our team is ready to help you sell your home for the highest possible price ASAP


"My job is to find and attract mastery-based agents to the office, protect the culture, and make sure everyone is happy! "
5960 Fairview Rd Ste. 400, Charlotte, NC, 28210, United States






