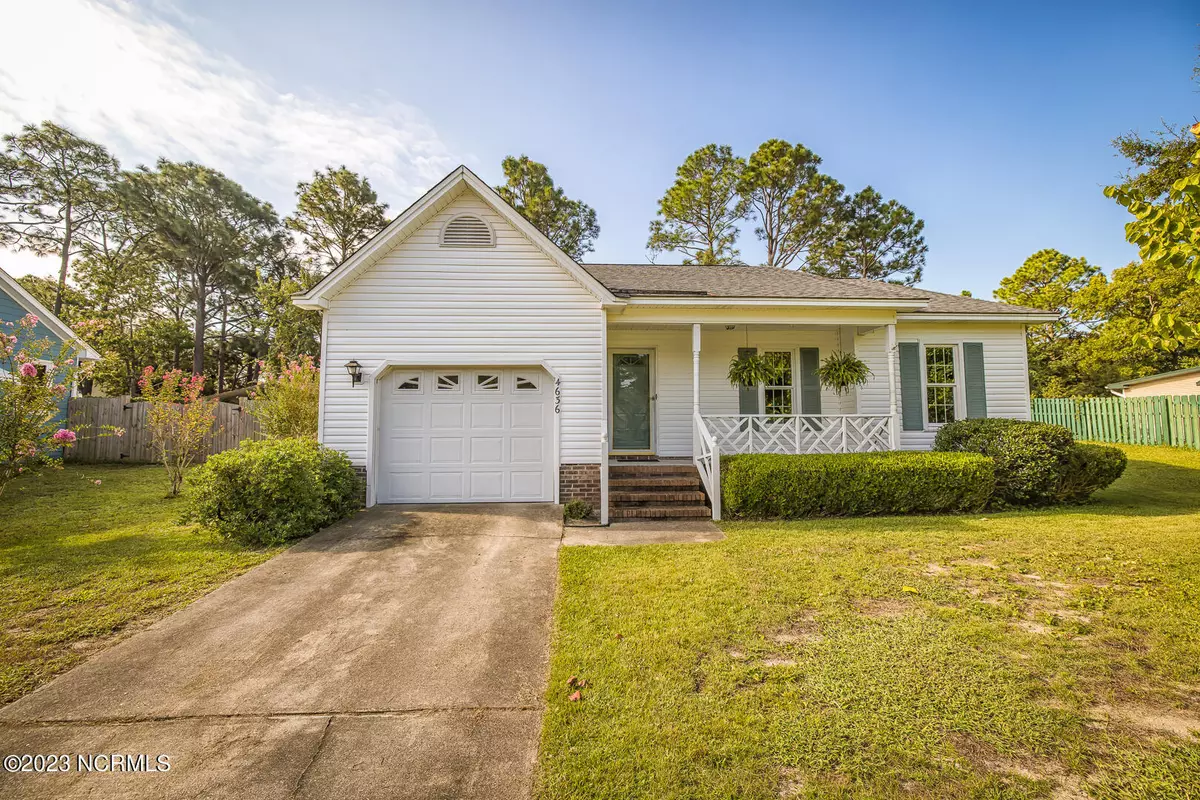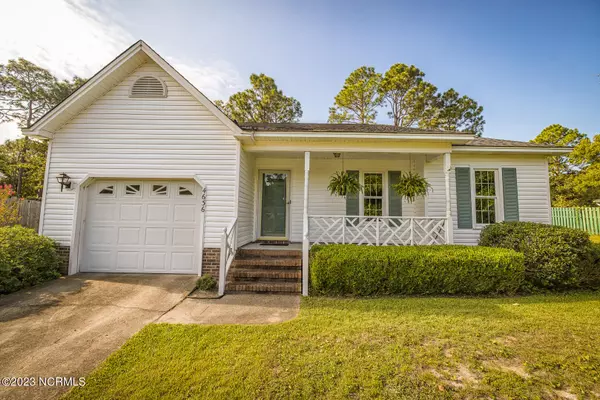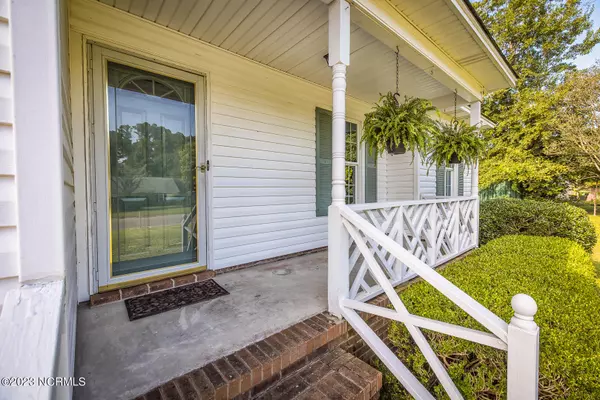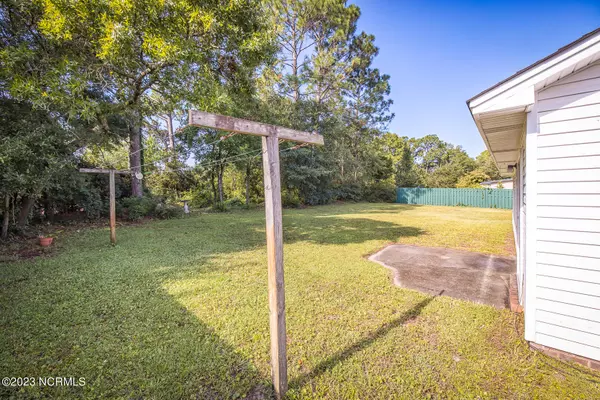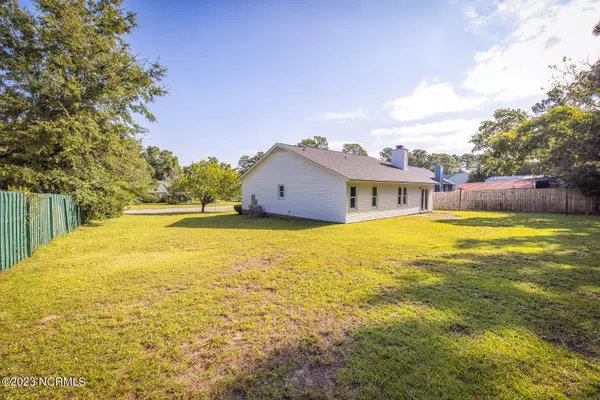$310,000
$315,000
1.6%For more information regarding the value of a property, please contact us for a free consultation.
3 Beds
2 Baths
1,252 SqFt
SOLD DATE : 10/18/2023
Key Details
Sold Price $310,000
Property Type Single Family Home
Sub Type Single Family Residence
Listing Status Sold
Purchase Type For Sale
Square Footage 1,252 sqft
Price per Sqft $247
Subdivision Huntington Forest
MLS Listing ID 100405014
Sold Date 10/18/23
Style Wood Frame
Bedrooms 3
Full Baths 2
HOA Y/N No
Originating Board North Carolina Regional MLS
Year Built 1990
Lot Size 0.371 Acres
Acres 0.37
Lot Dimensions 125x207x85x148
Property Description
Adorable 3 bedroom, 2 bath home ready to move into with a huge private backyard and a great front porch! Very well-maintained home and an awesome floor plan all on one level! Large living room with fireplace, spacious kitchen and dining area and 3 bedrooms with 2 full baths! New roof in 2016, Windows and sliding glass door in 2021, Garage door in 2020 and Hot Water Heater in 2023. One car garage.
Neighborhood is convenient to the beach, downtown and tons of shopping and has no HOA dues! At the end of Barnards Landing Drive in the neighborhood the subdivision now connects to River Lights for tons of great walking! Great investment home or owner occupied!
Location
State NC
County New Hanover
Community Huntington Forest
Zoning R-15
Direction Carolina Beach Road to Silva Terra Drive. Right onto Linden Ridge, left onto Hedingham, right onto Pleasant Dale, left onto Barnards Landing, right onto Indian Trail Home on left.
Rooms
Primary Bedroom Level Primary Living Area
Interior
Interior Features Master Downstairs, Ceiling Fan(s)
Heating Electric, Forced Air
Cooling Central Air
Window Features Blinds
Appliance Washer, Stove/Oven - Electric, Refrigerator, Dishwasher
Exterior
Garage On Site, Paved
Garage Spaces 1.0
Waterfront No
Roof Type Shingle
Porch Patio
Building
Story 1
Foundation Slab
Sewer Municipal Sewer
Water Municipal Water
New Construction No
Others
Tax ID R0-7019-005-003-000
Acceptable Financing Cash, Conventional, FHA, VA Loan
Listing Terms Cash, Conventional, FHA, VA Loan
Special Listing Condition None
Read Less Info
Want to know what your home might be worth? Contact us for a FREE valuation!

Our team is ready to help you sell your home for the highest possible price ASAP


"My job is to find and attract mastery-based agents to the office, protect the culture, and make sure everyone is happy! "
5960 Fairview Rd Ste. 400, Charlotte, NC, 28210, United States

