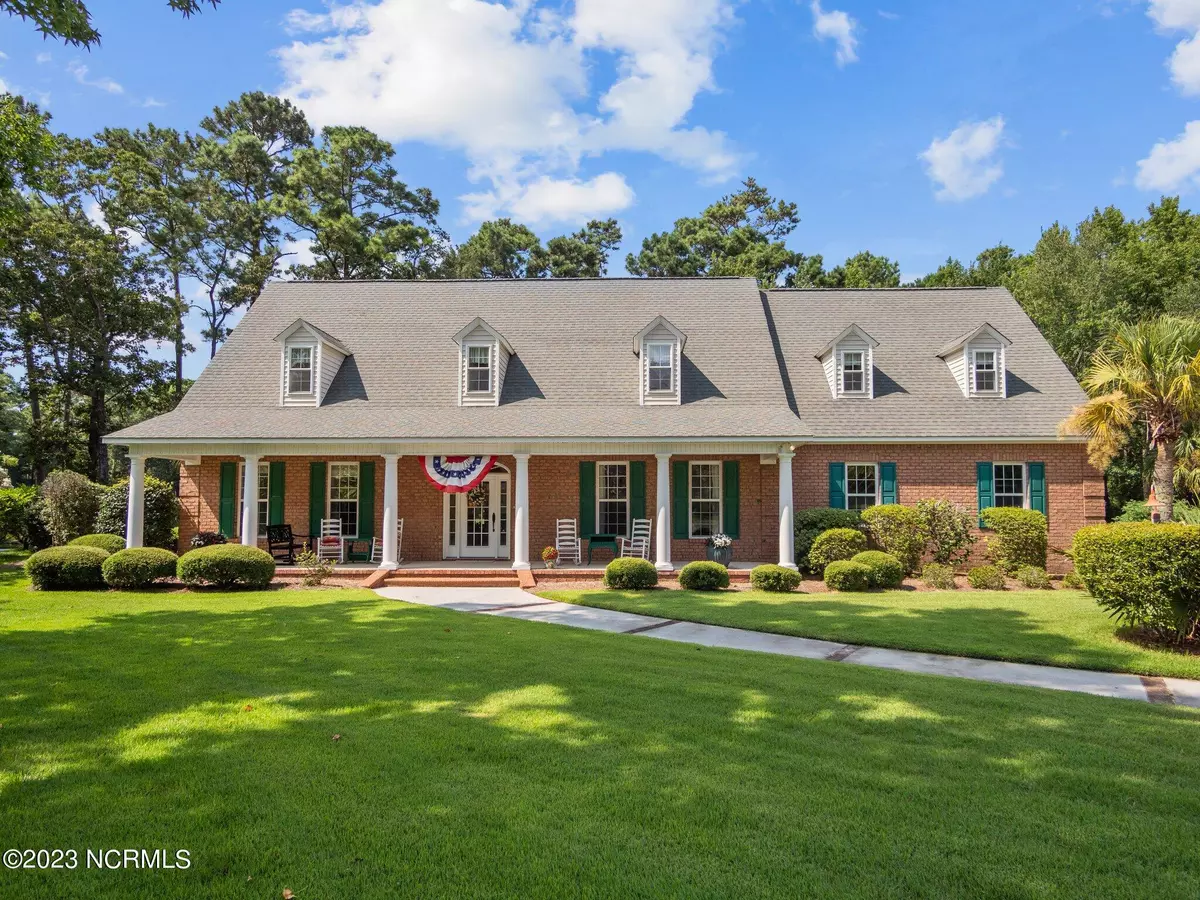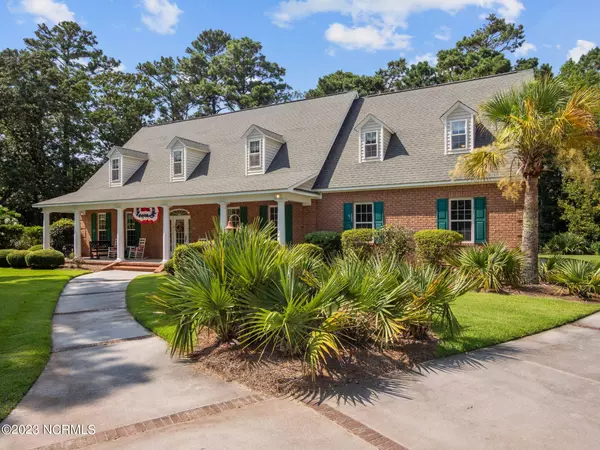$580,000
$599,000
3.2%For more information regarding the value of a property, please contact us for a free consultation.
4 Beds
3 Baths
3,569 SqFt
SOLD DATE : 10/19/2023
Key Details
Sold Price $580,000
Property Type Single Family Home
Sub Type Single Family Residence
Listing Status Sold
Purchase Type For Sale
Square Footage 3,569 sqft
Price per Sqft $162
Subdivision North Shore Country Club
MLS Listing ID 100397026
Sold Date 10/19/23
Style Wood Frame
Bedrooms 4
Full Baths 2
Half Baths 1
HOA Fees $415
HOA Y/N Yes
Originating Board North Carolina Regional MLS
Year Built 2004
Lot Size 0.519 Acres
Acres 0.52
Lot Dimensions 13x209x161x43x229
Property Description
WELCOME TO 104 PIRATES COVE! Located in North Shore Country Club offering a 4 star rated golf course, pool, clubhouse, tennis. A short distance to Topsail Island and the ICW, Custom built at 3,568sf, this 4 bedroom home sits on the 7th Fairway, offers a large, open kitchen with Quartz counters, double oven, wine refrigerator and wine rack, maple cabinetry, island and pantry. Note the beautiful hardwood flooring throughout the first floor. The dining room has wainscoting and trey ceiling, ceiling fans are abundant through the house. The Owners bedroom and en-suite are located on the main floor. The main bathroom has a walk in shower, a walk in closet with custom shelving and a second closet. A half bath is also located on the first floor, as well as a large laundry room (newer washer and dryer convey). The upstairs offers 2 more bedrooms, a loft, another full bath and a huge bonus room with flex space. Note the 3 car garage, the enclosed Patio overlooking the golf course and the exceptional Zoysia lawn. Golf and pool membership, valued at $ 15,000, is included. Nothing to do but make this YOUR home! Visit https://northshorecountryclubhoa.com/ for more information
Location
State NC
County Onslow
Community North Shore Country Club
Zoning R-10
Direction Hwy 210 to right onto Seascape Drive (North Shore Country Club) right onto second cul-de-sac.
Rooms
Primary Bedroom Level Primary Living Area
Interior
Interior Features Bookcases, Kitchen Island, Master Downstairs, 9Ft+ Ceilings, Tray Ceiling(s), Vaulted Ceiling(s), Ceiling Fan(s), Walk-in Shower, Wet Bar, Walk-In Closet(s)
Heating Heat Pump, Electric
Flooring Carpet, Tile, Wood
Fireplaces Type Gas Log
Fireplace Yes
Appliance Washer, Refrigerator, Microwave - Built-In, Dryer, Double Oven, Dishwasher, Cooktop - Electric
Exterior
Exterior Feature Outdoor Shower, Irrigation System
Garage Attached, Garage Door Opener, Lighted, On Site, Paved
Garage Spaces 3.0
Waterfront No
View Golf Course
Roof Type Shingle
Porch Enclosed, Patio, Porch
Building
Lot Description Cul-de-Sac Lot, On Golf Course
Story 1
Foundation Slab
Sewer Municipal Sewer
Water Municipal Water
Structure Type Outdoor Shower,Irrigation System
New Construction No
Others
Tax ID 426804929092
Acceptable Financing Cash, Conventional, VA Loan
Listing Terms Cash, Conventional, VA Loan
Special Listing Condition None
Read Less Info
Want to know what your home might be worth? Contact us for a FREE valuation!

Our team is ready to help you sell your home for the highest possible price ASAP


"My job is to find and attract mastery-based agents to the office, protect the culture, and make sure everyone is happy! "
5960 Fairview Rd Ste. 400, Charlotte, NC, 28210, United States






